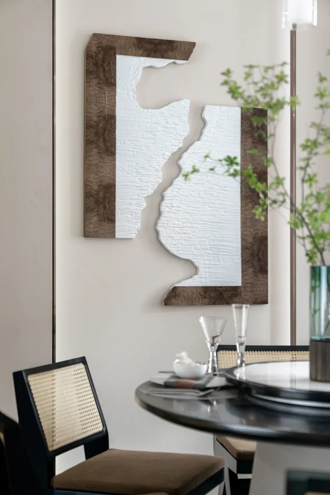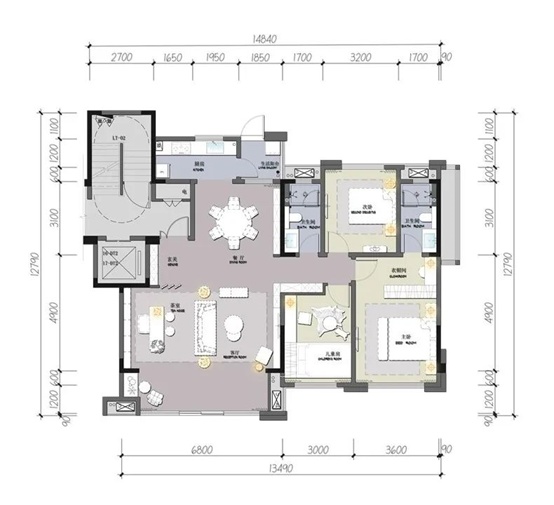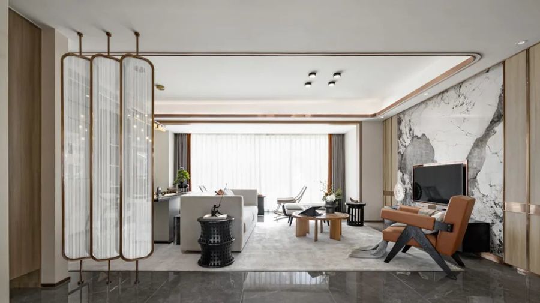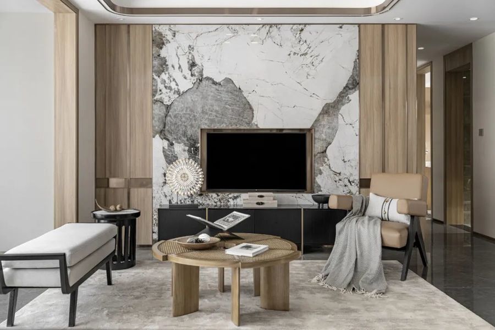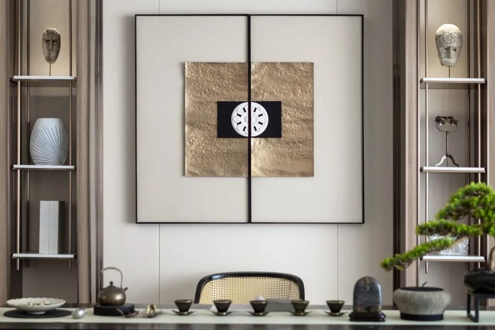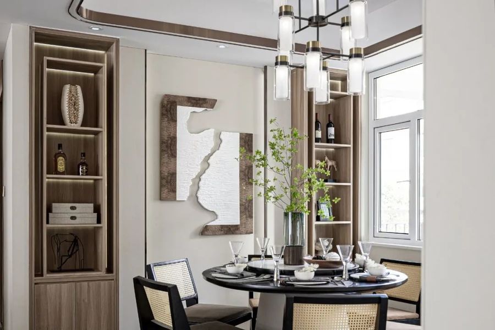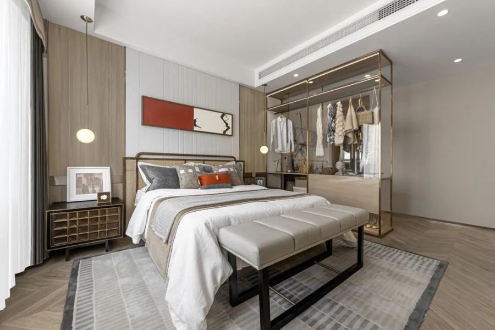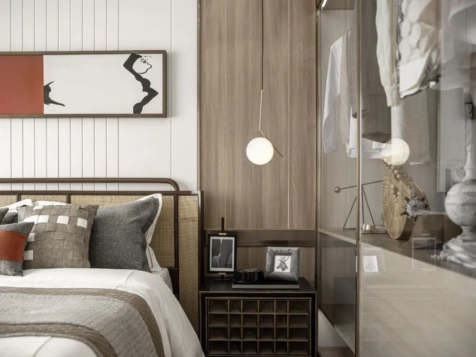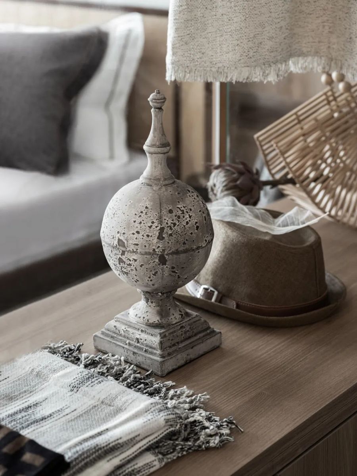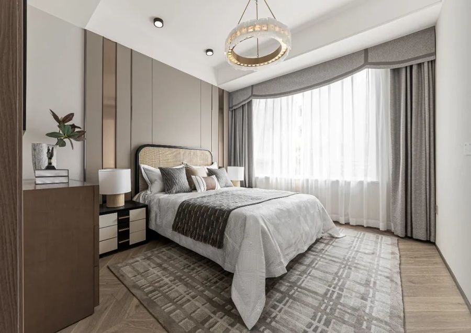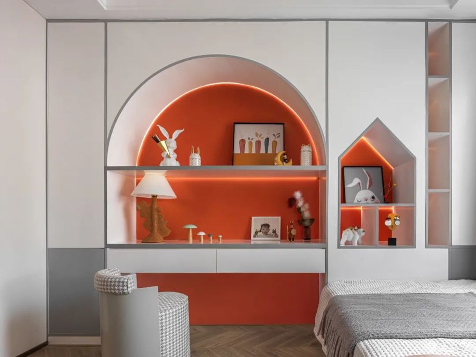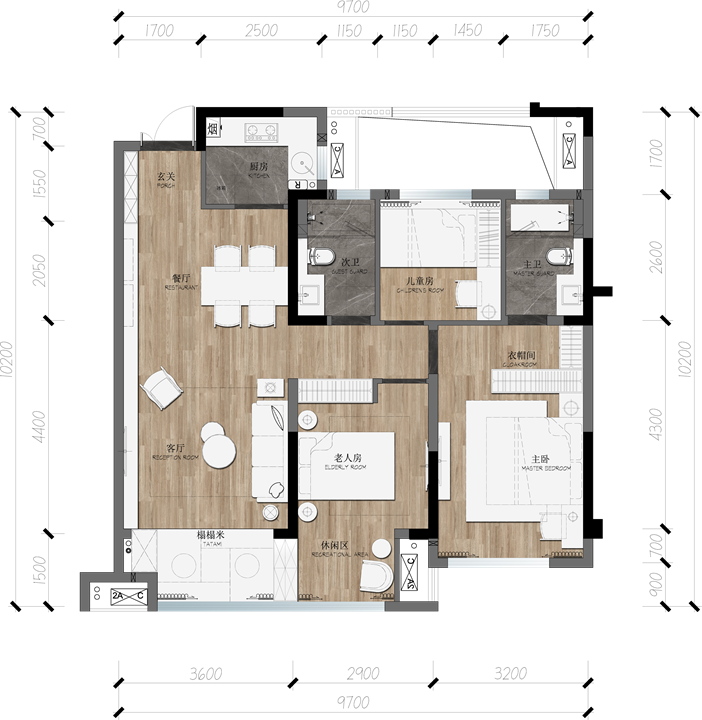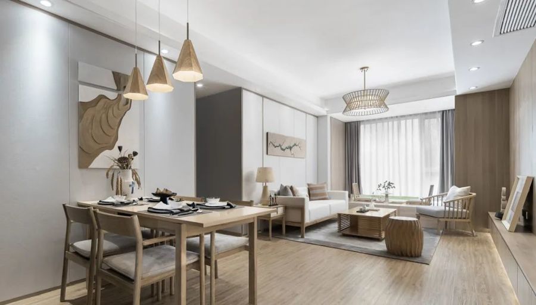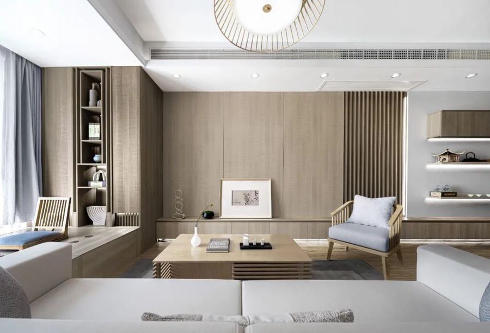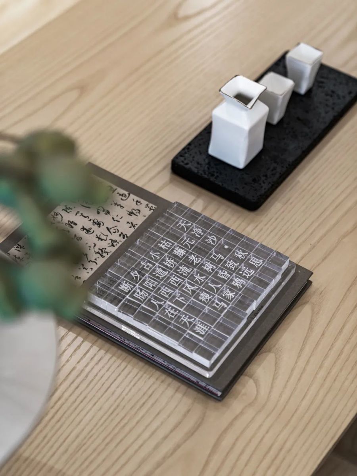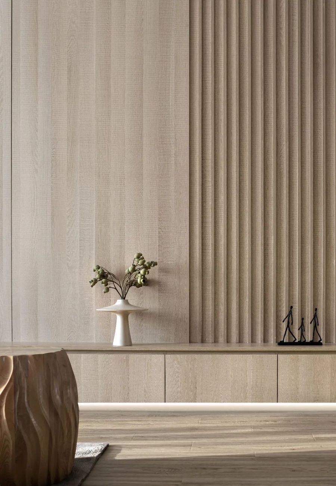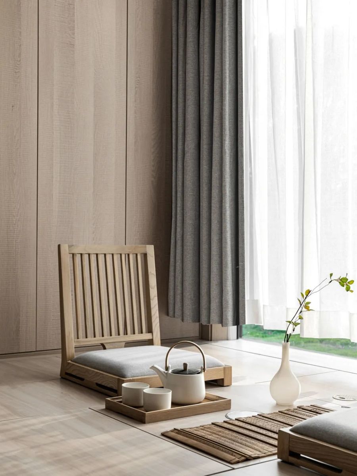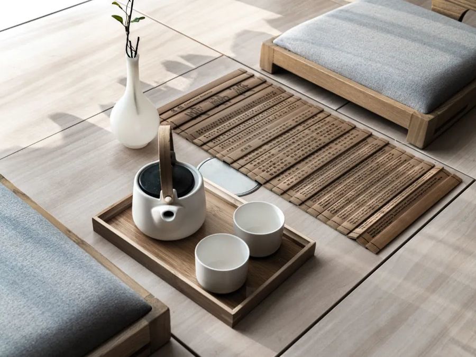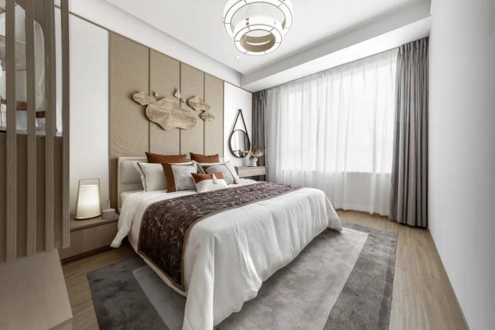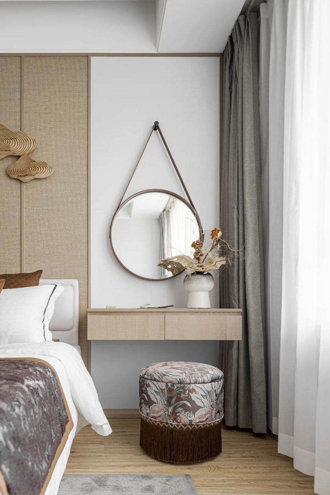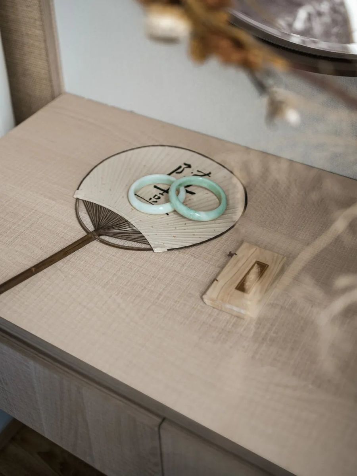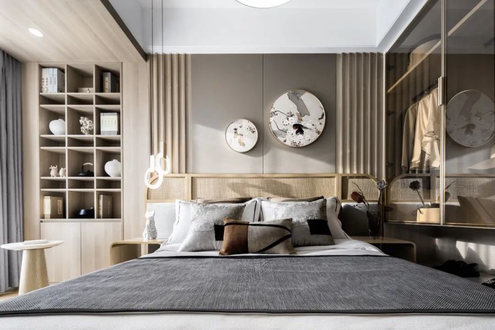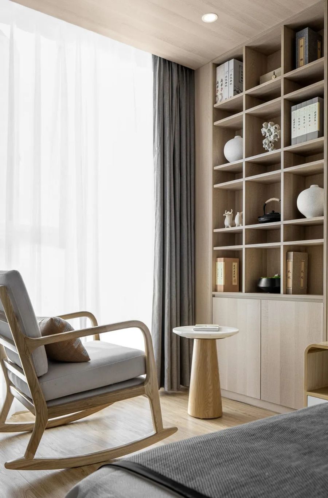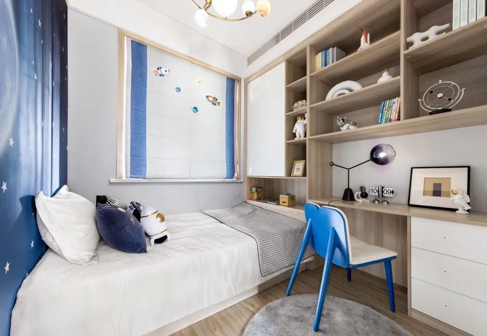东方美学与当代艺术的融入
时光的痕迹刻画出儒雅与质朴
通过艺术表达生活并不局限于中式风格的浓墨重彩
而是在传承中国传统文化之雅的同时吸纳现代生活的方式
LIGHT LUXURY
AND
ELEGANCE
轻奢儒雅
A户型平面图▼
从点到线再到面,随处可见的中式传统文化与当代美学的融合,在传递中式文化底蕴及趣味的同时,激活了当代视觉的感知。金属和色彩的搭配使得空间突破刻板沉闷的印象,整体营造出儒雅却又不失轻奢的氛围。
From point to line to surface, the fusion of traditional Chinese culture and contemporary aesthetics can be seen everywhere, conveying Chinese cultural heritage and interest while activating contemporary visual perception. The combination of metal and color makes the space break through the stereotypical dull impression, creating an overall elegant yet light and luxurious atmosphere.
将自然元素整合引入室内,意图构建简洁但意蕴深远的空间印象。茶台之上,古朴的茶壶、茶具整齐序列其中。在虚、实之景掩映相衬,空灵澄澈中对景品茗,禅意漫漫。
The integration of natural elements into the interior is intended to create a simple but meaningful impression of space. On top of the tea table, antique teapots and tea sets are neatly sequenced in it. In the virtual and real scenery, the Zen spirit is clear and the tea is served to the scene.
餐厅延续了中式风格中的端雅稳重,在挂墙艺术品的烘托下,赋予空间内敛含蓄的东方风韵。极具中式设计感的灯具和餐桌搭配得相得益彰,中式意蕴的艺术特质一展无遗。
The dining room continues the elegance and steadiness of the Chinese style, and under the auspices of the wall artwork, the space is endowed with a restrained oriental charm. The lamps with Chinese design and the dining table complement each other well, and the artistic qualities of Chinese meaning are displayed.
主卧选用浅杏色为背景主调,在木质、软包材料的拼接下,加入挂画、摆件的点缀,增加了空间的层次和生活的质感。阳光透过轻纱漫进室内,一盏明灯,往事回首,休憩间尽得生活韵味。
The master bedroom uses light apricot color as the background tone, under the patchwork of wood and soft package materials, adding the embellishment of wall paintings and ornaments, increasing the layers of space and the quality of life. The sunlight diffuses into the room through the gauze, a bright lamp, the past looks back, and the rest is full of life's flavor.
次卧则采用简约设计,每当阳光透过轻纱漫入,高质感生活细节被一览无遗。空间每一处都绽放自然明媚的光泽,沐浴在夏日的余晖中陪伴着家人的成长。
The second bedroom is designed with simplicity, and whenever the sunlight diffuses through the gauze, the high quality of living details are visible. Every part of the space blooms with a natural bright luster, bathing in the summer sunshine to accompany the growth of the family.
来到儿童房就是另一方天地,收纳空间的造型设计,鲜明色彩的搭配,使得空间充满了活力,激发孩童的探索欲望。
The children's room is another side of the world, the shape of the storage space design, bright colors with the space is full of vitality, to stimulate the children's desire to explore.
ELEGANT
AND
RUSTIC
清雅质朴
B户型平面图▼
空间的氛围营造源自于感性的体验,成就于理性的设计。大面积采用贴近天然的木色,拥抱自然的归属与纯粹,与自然环境融为一体。轻柔的原木色抚慰人的心绪,光线的变化迎合空间与自然产生微妙联系,营造出清新雅致的氛围。
The atmosphere of the space is created from the sensual experience and achieved by the rational design. A large area of wood color close to nature is used to embrace the belonging and purity of nature and become one with the natural environment. The soft wood color soothes the mind, and the change of light caters to the subtle connection between the space and nature, creating a fresh and elegant atmosphere.
阳台区域被打造成了榻榻米,既保证了采光通透和储物空间,又多出一个品茗休息区,邀三两好友围绕而坐,茶香萦绕间随意闲谈,自是一番惬意快哉。
The balcony area is made into tatami mats, which not only ensures light and ventilation and storage space, but also provides an additional resting area for tea tasting, inviting three or two friends to sit around and gossip casually while the fragrance of tea lingers, which is a comfortable and enjoyable experience.
主卧将简约的理念的贯穿,清新质朴的主题、内敛的形式,现代设计中传承的东方语义被娓娓道来。
The master bedroom will be the penetration of the concept of simplicity, fresh and rustic theme, introverted form, the modern design of the inherited oriental semantics are told.
生活舒适和精致如何抉择,鱼和熊掌也可兼得,小巧精致的梳妆台恰是我们对当代都市繁忙生活的一记反击。
How to choose between comfort and sophistication in life, the fish and the bear's paw can be both, small and exquisite dressing table is precisely our counter to the busy life of the contemporary city.
老人房飘窗位置改造成为休闲区,落地窗的设计引入阳光同时拓展了活动空间,东方雅艺与现代简约的相逢,交融出安宁、温馨的情调、怡然自得。
The window in the elderly room is transformed into a relaxation area. The floor-to-ceiling window design introduces sunlight and expands the activity space, and the meeting of oriental elegance and modern simplicity creates a tranquil, warm mood and relaxation.
儿童房以太空为主题,空间氛围将太空的神秘感与探索欲望表露无疑,在色彩和艺术摆件的相互衬托下,风格凸显,为孩童提供一方探索新天地。
Children's room with space as the theme, the space atmosphere will be the mystery of space and the desire to explore the surface, in the color and art ornaments set off each other, the style highlights. Provide a new world for children to explore.
PEOJECT
OVERVIEW
项目概况
项目名称:新鸥鹏哈佛公馆
项目类型:样板间
甲方单位:新鸥鹏集团
硬装设计:ABD琥珀设计
项目摄影:LSSP罗生制片
项目面积:A户型:128㎡
B户型:98㎡
设计时间:2020年8月
竣工时间:2021年7月
项目地址:湖北省荆州市


