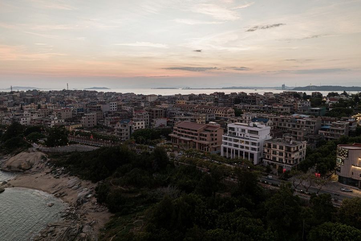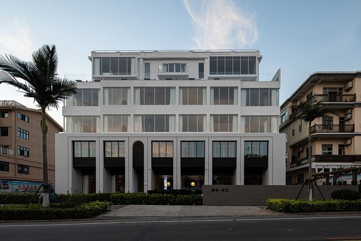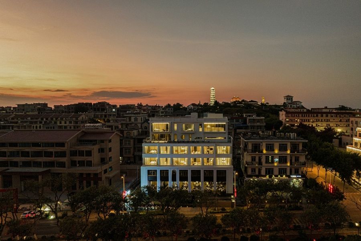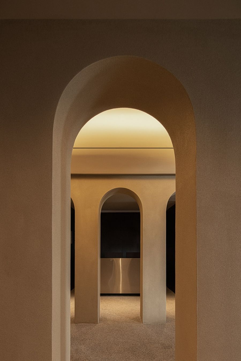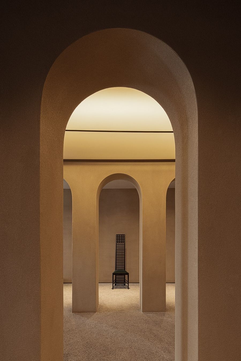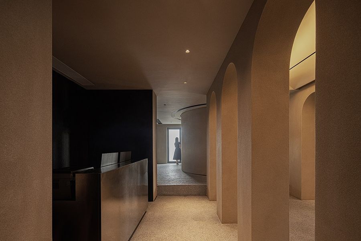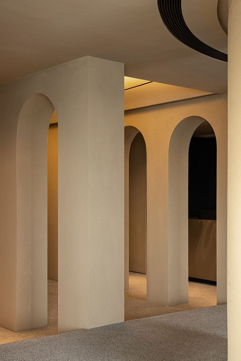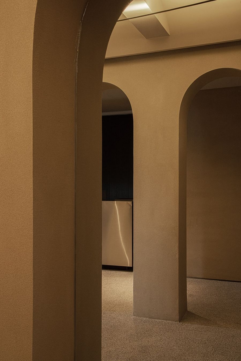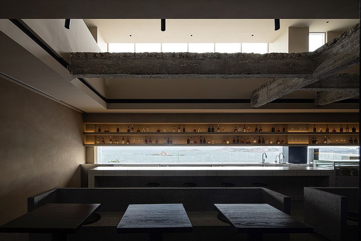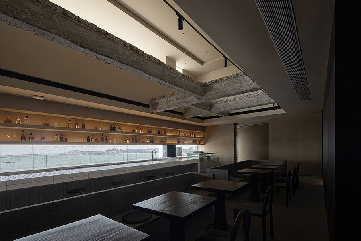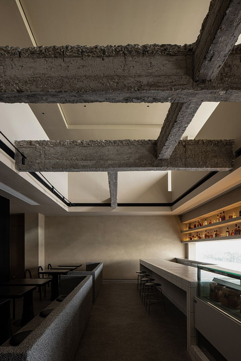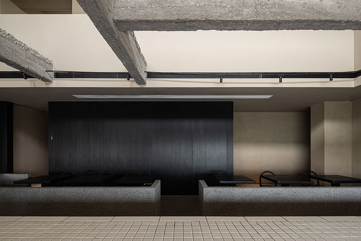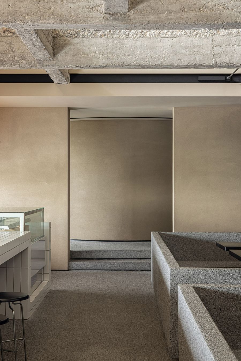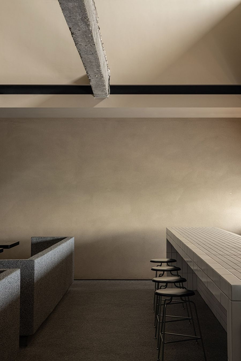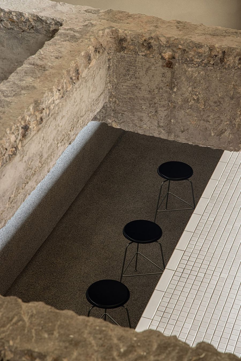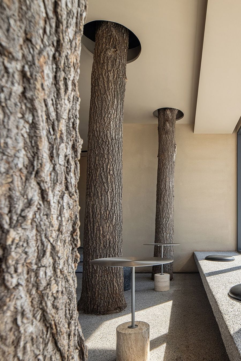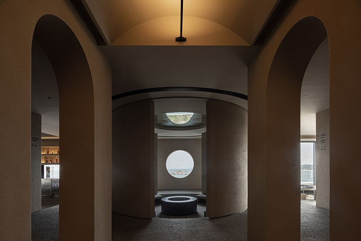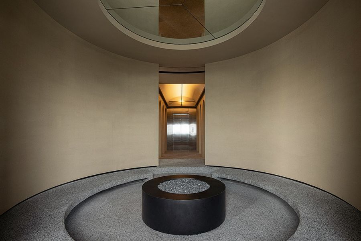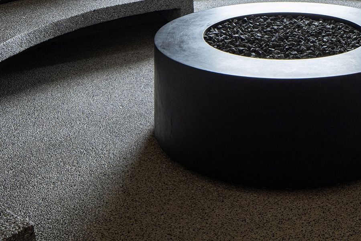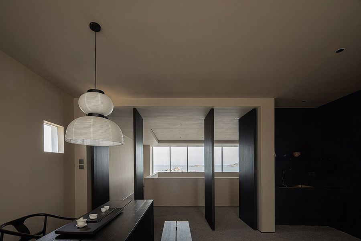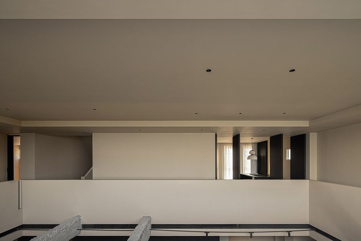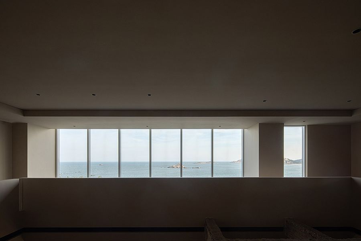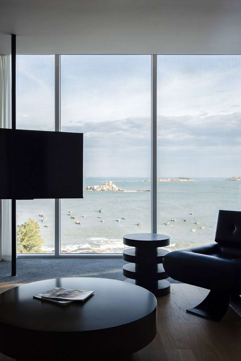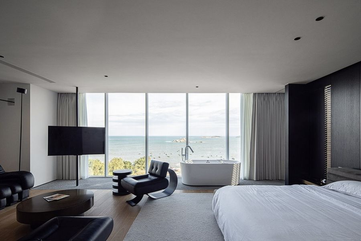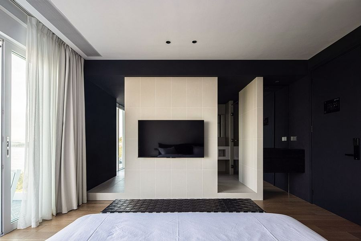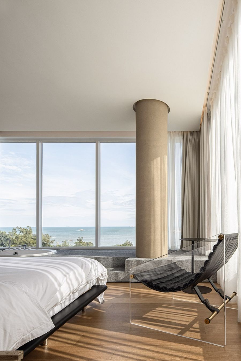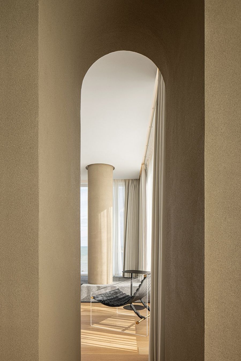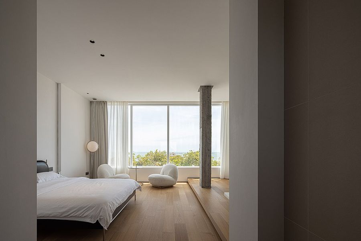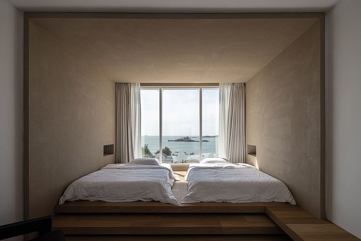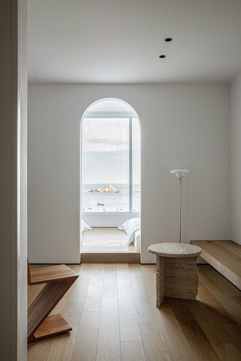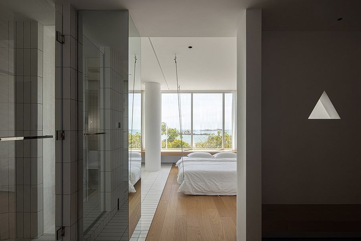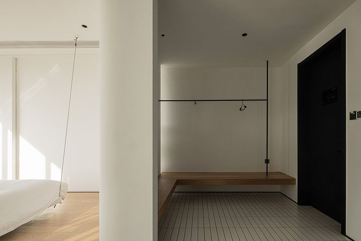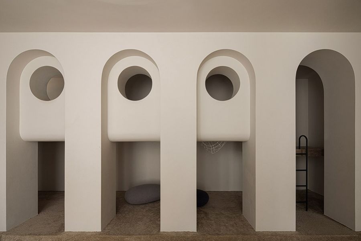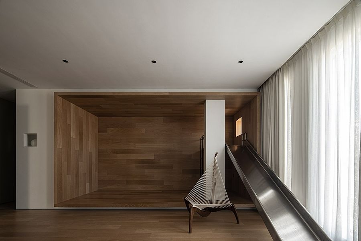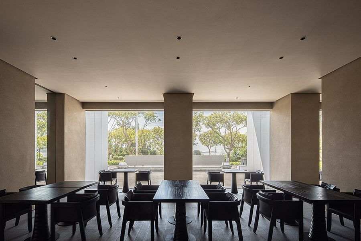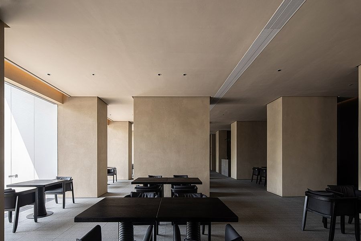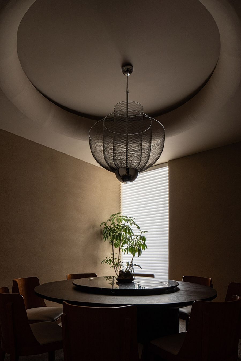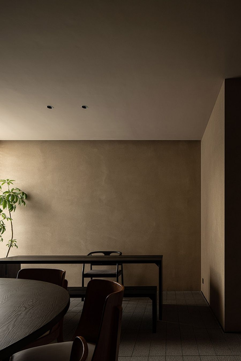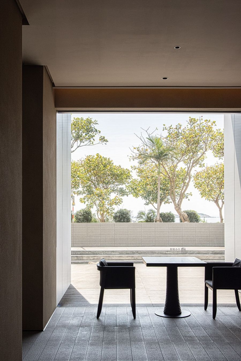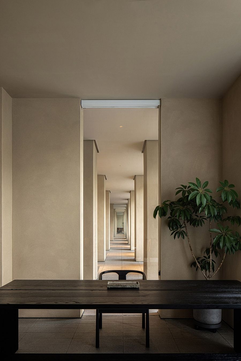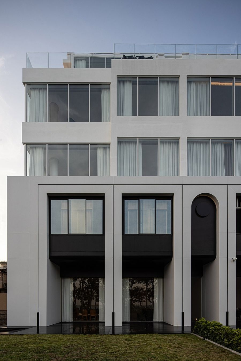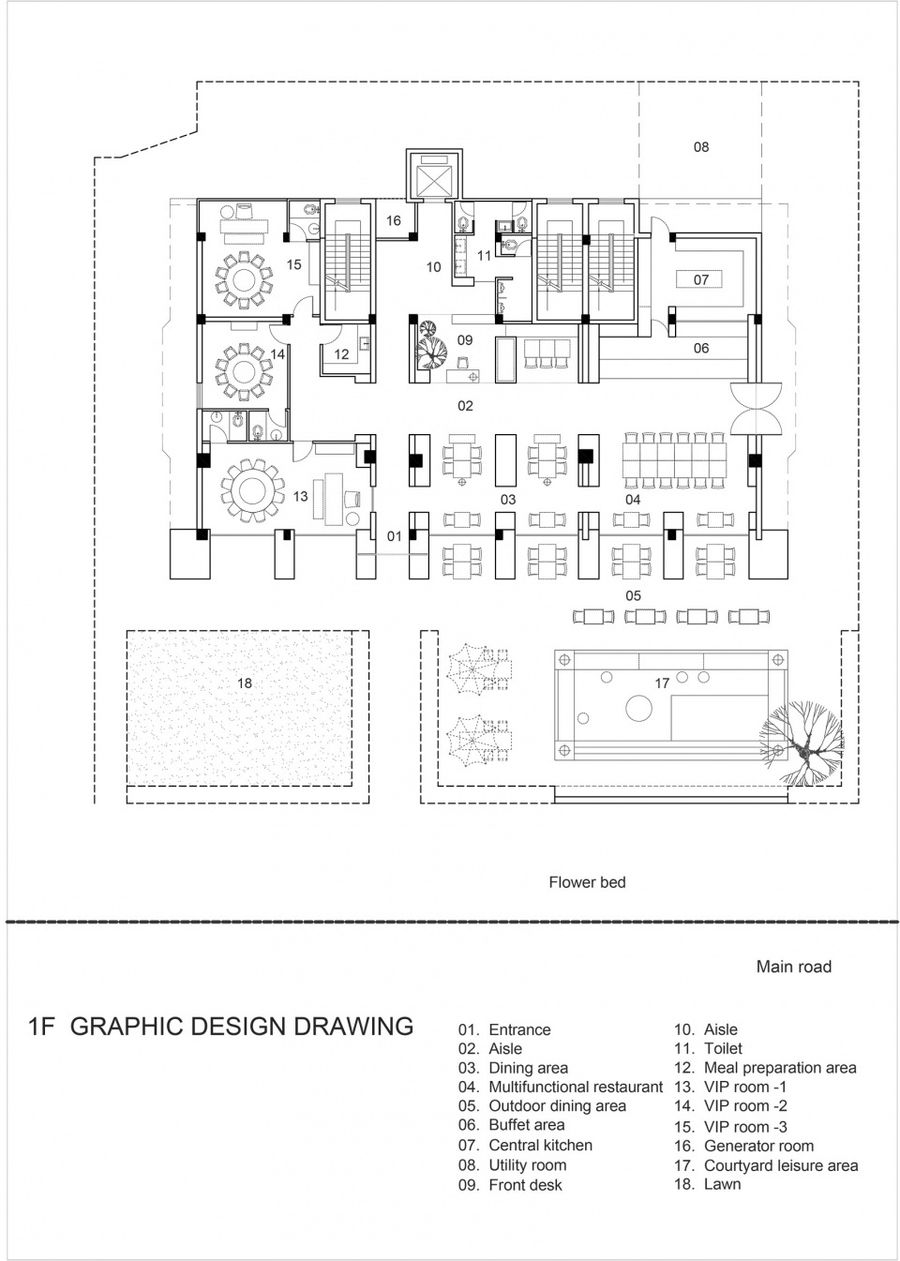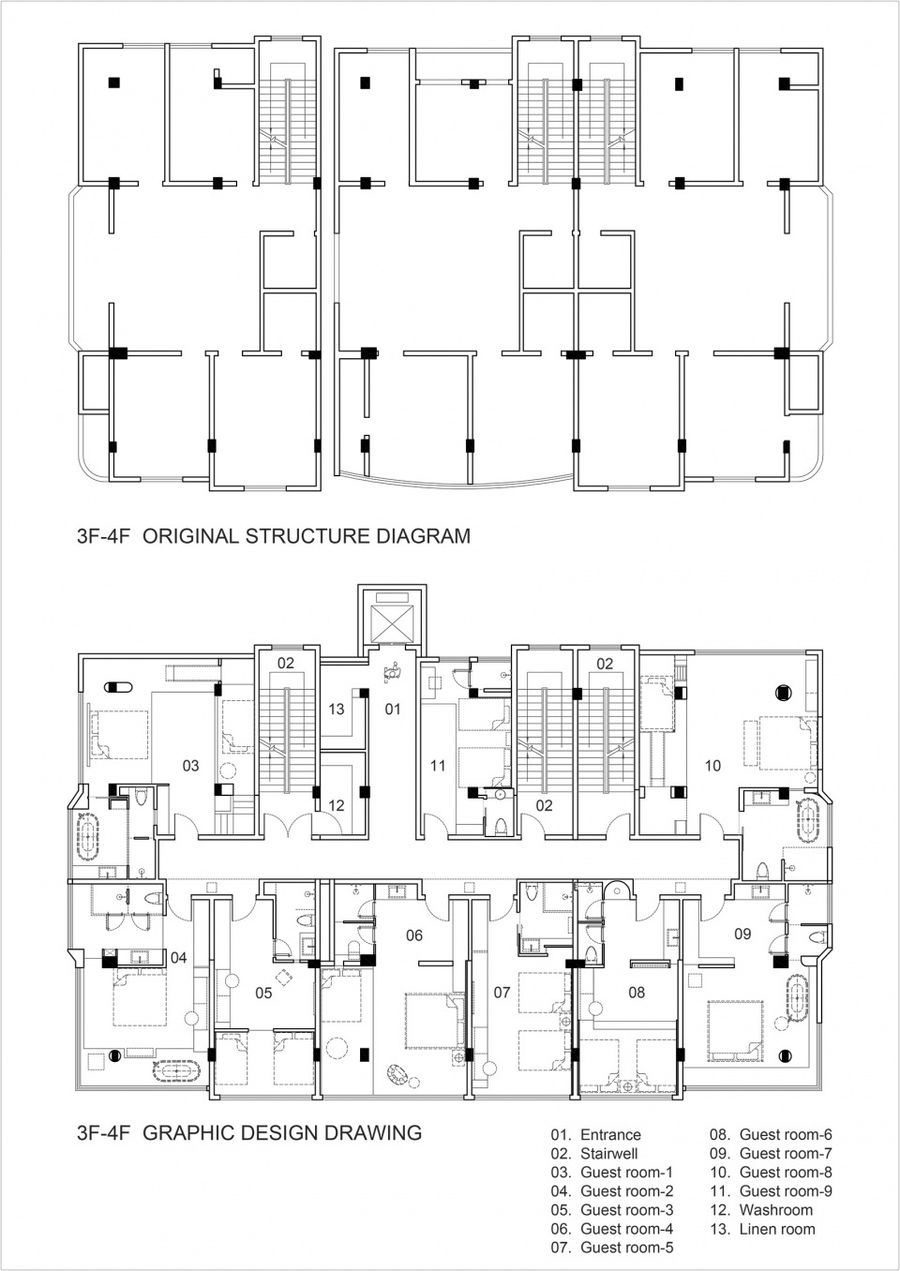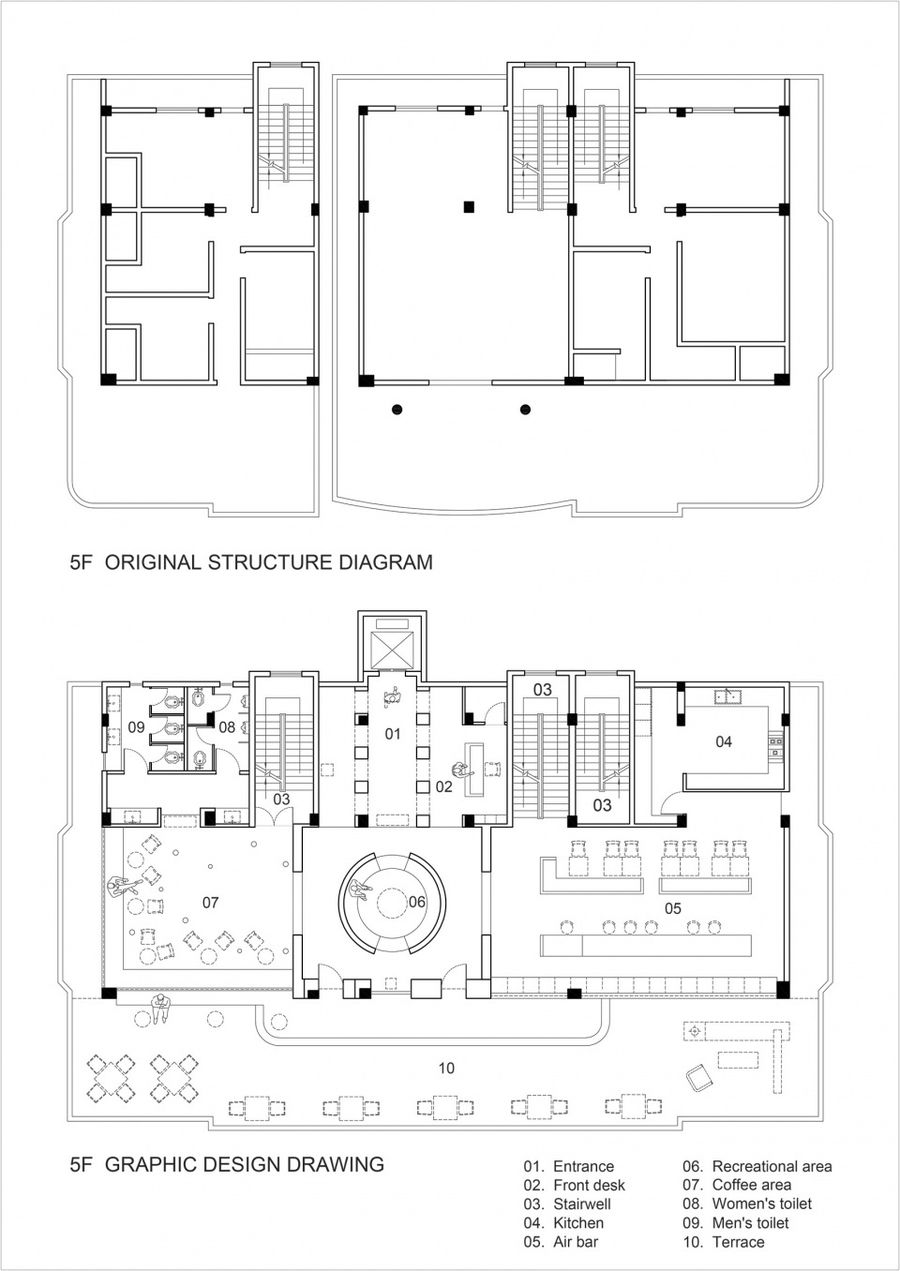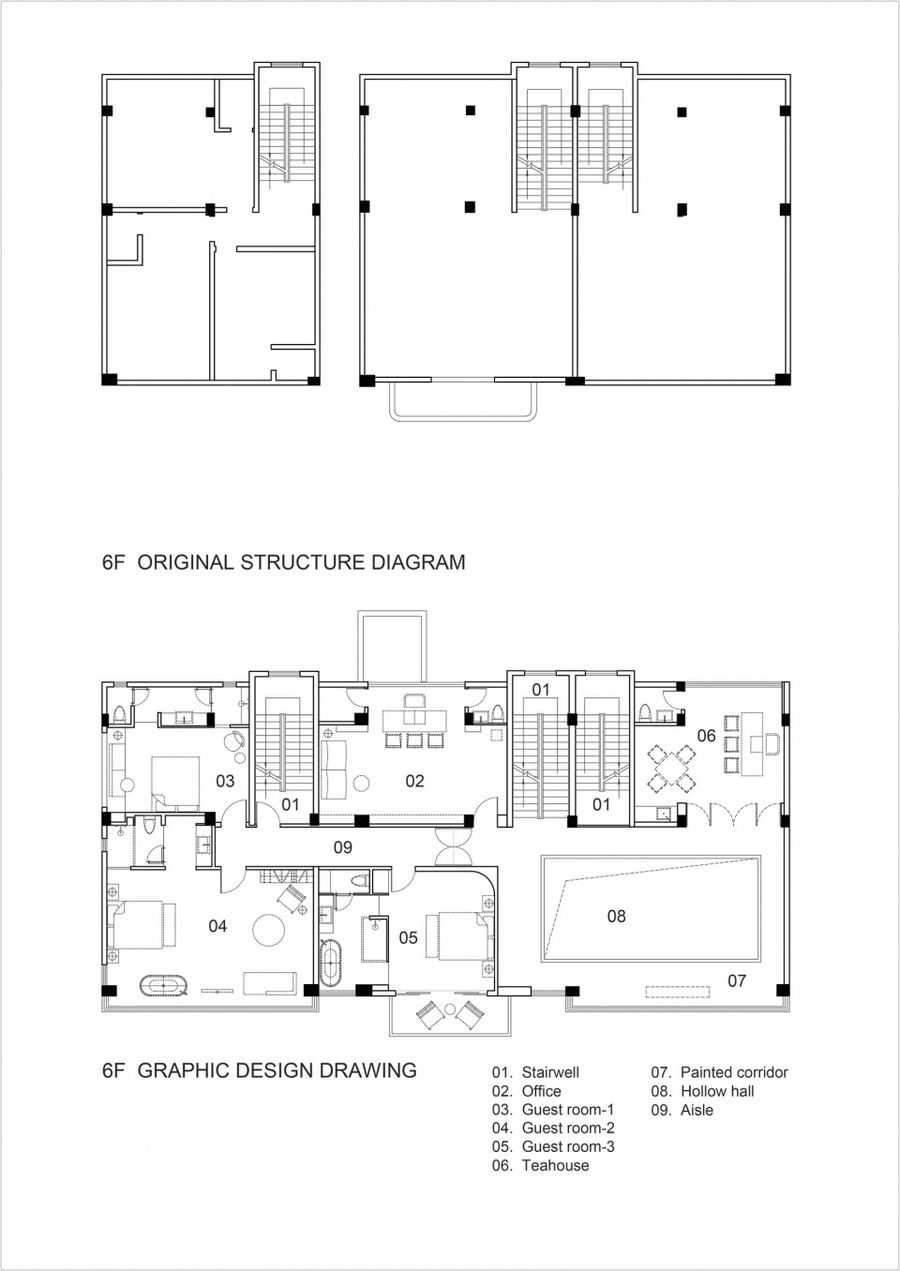01. 建筑
ARCHITECTURAL
佑见民宿
面朝大海仰视落日余晖
俯瞰海浪缱绻与归航渔船
所有的自然野奢趣味
所有的浪漫诗意柔情
尽在湄屿之上
Youjian homestay
Facing the sea and look up at the sunset
Overlooking the ocean waves and the returning fishing boat
All the wild and luxurious tastes of nature
All the romantic and poetic tenderness
All over Meiyu Island
▼项目环境,Context © ACT STUDIO
落日向晚,黄昏在拉长,我喜欢这温柔的时辰。
The original building sets late and the dusk lengthens. I like this gentle hour.
▼佑见民宿主立面,Main facade © ACT STUDIO
▼夜间鸟瞰,Aerial view by night © ACT STUDIO
02. 空中大堂
SKY LOBBY
穿越时空,过去与未来的对话。只有当过去与未来相结合时,才能看到现在的魅力,这便是岁月的沉淀,艺术的力量。
The original building sets late and the dusk lengthens. I like this gentle time crossing time and space, the dialogue between the past and the future. Only when the past and future are combined can the charm of the present be seen, which is the precipitation of time and the power of art.
▼空中大堂,Sky lobby © ACT STUDIO
设计师赋予空间以优雅、娴静、自然的大方,引导人们停顿、凝望、小憩、交流。人群的交流互动,随着空间的延伸,也增加了无限的可能性。
The designer endows the space with elegance, serenity, and natural generosity, guiding people to pause, gaze, rest, and communicate. The communication and interaction between people, as the space expands, also increases the infinite possibilities.
▼接待区,Reception © ACT STUDIO
▼拱廊细节,Arcade © ACT STUDIO
03. 酒吧
BAR
餐厅并未采用大面积的窗户顶部降低空间,然后横向大开窗然后引入外部的海景(限定空间内人的视野范围),设计师从空间开始调动情绪。在极简的硬装下,设计师在五楼餐厅开启自然画卷隔着玻璃感受着四季的变化,用借景这一手法,表明了设计主题“春去秋来”。
The restaurant does not use a large area of windows to lower the top of the space, then open the windows horizontally and introduce an external sea view (limiting the visual range of people within the space). The designer starts to mobilize emotions from the space. Under the minimalist hard decoration, the designer opened a natural painting scroll in the restaurant on the fifth floor to feel the changes of the four seasons through the glass. Using the method of borrowing scenery, the design theme was expressed as “spring has passed and autumn has come”.
▼酒吧横窗引入海景,The long window brings the sea view to the bar area © ACT STUDIO
打通5F~6F楼板,裸露的钢筋混泥土梁,承上启下,野性空间酒吧将整个空间的氛围定调,悠然与闲适感从进入的那一刻便升起。考虑到酒吧自带的慵懒喧闹的氛围,设计师以沉寂的色调搭配质朴的肌理,为整个空间注入一道以静制动的韵律。
The exposed reinforced concrete beams connect the 5F to 6F floors. The Wild Space Bar sets the atmosphere of the entire space, creating a sense of leisure and comfort from the moment you enter. Considering the lazy and noisy atmosphere inherent in the bar, the designer injects a rhythm of stillness into the entire space with quiet tones and rustic texture.
▼裸露的钢筋混泥土梁 © ACT STUDIO
The exposed reinforced concrete beams
保留着当时对于空间功能和建筑美感的理解,因而延续了建筑的原始结构,保留了本有的房梁,搭配石材卡座以新的方式,赋予不同的空间体验。
Preserving the understanding of spatial functions and architectural aesthetics at that time, it continues the original structure of the building, retains the original beams, and cooperates with stone blocks in a new way to give different spatial experiences.
▼酒吧用餐区,Dining area © ACT STUDIO
▼室内细节,Interior detailed view © ACT STUDIO
04. 下午茶
TEATIME
大海是自由的,森林也是自由的,让自然重新融入新空间换发生命,错综复杂是自然的规律,没有约束才能得到自由,空间中的树干重新注入生命,以此能给别人带来更多的思考。
The sea is free, and the forest is also free. It is the law of nature to reintegrate nature into new spaces and generate life. Without constraints, freedom can be achieved. The trunks in space are infused with life again, which can bring more thinking to others.
▼下午茶区域,Tea room © ACT STUDIO
05. 休闲区
LEISURE AREA
承接而下的楼梯小径,散落的光线为此增添一分神秘的味道,将人引入一片拙朴而典雅的氛围。
The light scattered along the staircase path that follows adds a mysterious flavor and introduces a rustic and elegant atmosphere.
▼休闲区,Leisure area © ACT STUDIO
▼下沉座位和篝火区,Sunken seating area with a fire pit © ACT STUDIO
▼中庭空间,Atrium © ACT STUDIO
▼海景,Sea view © ACT STUDIO
06. 民宿住房
HOMESTAY
闲适的主调从推门而入的大面积海景开始,自然光景透过大面玻璃窗与室内空间相映生辉,澄澈清爽的梦幻之感便在内外空间的对话中诞生。
The main theme of leisure starts with a large area of sea view that is pushed through the door. The natural scenery is reflected through the large glass windows and the indoor space, creating a clear and refreshing dreamlike feeling in the dialogue between the internal and external spaces.
▼客房视野,View from the guest room © ACT STUDIO
光影自带魔法,将阳光下粼粼闪耀的波光调和,待流入人的视野之时,便是一片温柔细腻。
The light and shadow have their own magic, which harmonizes the sparkling waves in the sunlight. When it enters one’s vision, it becomes gentle and delicate.
▼客房室内,Guest room interior view © ACT STUDIO
房间内独占一片浪漫海景,粼粼的波光晃入室内,与房间内的木质香气一同在空中浮沉,为整个房间增添了无穷尽的浪漫主义色彩,度假感就在这样的氛围中变得生动起来。
The room occupies a unique romantic sea view, with sparkling waves swinging into the room, floating and sinking in the air together with the wood aroma in the room, adding an endless romantic color to the entire room, and the holiday feeling becomes vivid in this atmosphere.
▼独占一片浪漫海景,The room occupies a unique romantic sea view © ACT STUDIO
设计师重视材质的肌理质感和真实呈现,在多种自然材料的叠加使用中,营造休闲质朴的静谧氛围。保证空间舒适度与功能性的同时,创造出令人放松且安心的度假氛围感,在线条流动中传达出温和平静的情绪感受。
Designers attach importance to the texture and realistic presentation of materials, creating a casual and rustic atmosphere of tranquility through the overlapping use of various natural materials. While ensuring the comfort and functionality of the space, it creates a relaxing and reassuring holiday atmosphere that conveys a gentle and calm emotional feeling through the flow of lines.
▼客房,Guest room © ACT STUDIO
海风与光照毫无保留地在空间中流动,占据空间的每一个角落,与抢镜入画的小屿一同,构建起新的空间秩序。
The sea breeze and light flow unreservedly in the space, occupying every corner of the space, and together with the picturesque small island, creating a new spatial order.
▼框景,The framed view © ACT STUDIO
身体在自然光景的滋养中,与空间场域发生了千丝万缕的联系。对于生活的美好,便在光影交织、一海一树的艺术意境中,得到了全方位地感知。
The body, nourished by natural scenery, is inextricably connected with the spatial field. The beauty of life is fully perceived in the artistic conception of intertwined light and shadow, a sea and a tree.
▼客房,Guest room © ACT STUDIO
关于浪漫,海占一半。
About romance, the sea accounts for half.
▼入口区域,Entrance area © ACT STUDIO
弧形的圆拱设计,营造出洞穴般的原始风情,同素净的墙壁一起,展现出一种质朴的粗粝感。光影如海浪般在屋内起伏,勾勒着建筑的边界与线条。在强化了弧的张力的同时,延伸着曲面带来的视觉广度。
The curved circular arch design creates a cave like primitive style, and together with the plain walls, it exhibits a simple and rough feeling. Light and shadow undulate in the house like waves, outlining the boundaries and lines of the building. While strengthening the tension of the arc, it extends the visual breadth brought by the curved surface.
▼客房室内,Interior view © ACT STUDIO
07. 时间餐厅
TIME RESTAURANT
餐厅空间以沉寂的色调搭配质朴的肌理,通过微水泥墙面与深色软装格调的设置,保留整体的干净与简单。
The restaurant space is composed of quiet tones and simple textures. The overall cleanliness and simplicity are preserved through the setting of micro cement walls and dark soft decoration styles.
▼餐厅,Restaurant © ACT STUDIO
一器一物,一茶一饭,生活的动人,往往就在于不着痕迹却又恰到好处的细节之中。
“One object, one cup of tea, one meal, and the beauty of life often lies in the unmistakable but appropriate details.”
▼私人包间,Private dining room © ACT STUDIO
大面积落地窗的运用,从外向内引入更多的自然幻想,流动萦绕的光影,是一种看得见的建筑之美。
The use of large-area french window introduces more natural fantasies from outside to inside. The flowing lingering light and shadow is a kind of visible architectural beauty.
▼户外视野,Outdoor view © ACT STUDIO
建筑的精神也是心灵境界的呈现,设计师将沉稳冷静寓于材质肌理之中,创造出简的空间,给人素雅与质朴的自然感。
保存一份热爱,奔赴下一场山海。
The spirit of architecture is also a manifestation of the spiritual realm. The designer combines calmness and calmness in the texture of materials to create a simple space, giving people a sense of simplicity and simplicity.
Save a love and go to the next mountain and sea.
▼走廊,Corridor © ACT STUDIO
▼建筑外观,Exterior view © ACT STUDIO
▼1层平面图,Plan 1F © 大小设计工作室
▼3-4层平面图,Plan 3F-4F © 大小设计工作室
▼5层平面图,Plan 5F © 大小设计工作室
▼4层平面图,Plan 4F © 大小设计工作室
项目名称:湄屿佑见
Project Name: Meiyu Youjian
设计单位:大小设计工作室
Designer: DAXOSTUDIO
设计总监:苏清华
Design Director: TsinghuaSu
设计团队:欧志鹏 卓建凡 黄萍萍 吴湘霞 陈莹莹
Design team: Ou Zhipeng, Zhuo Jianfan, Huang Pingping, Wu Xiangxia, Chen Yingying
项目面积:2000+㎡
Project area: 2000+㎡
设计时间:2021/04
Design time: 2021/04
完工时间:2022/06
Completion time: 2022/06
主要材料:艺术漆、木饰面、岗石、铝板、水洗石
Main materials: artistic paint, wood veneer, granite, aluminum plate, washed stone
施工单位:李建装修工作室
Construction unit: Li Jian Decoration Studio
项目摄影:ACT STUDIO
Project Photography: ACT STUDIO
项目地址:福建省莆田市湄洲岛高朱北环东路245号
Project address: No.245, Gaozhu North Ring East Road, Meizhou Island, Putian City, Fujian Province


