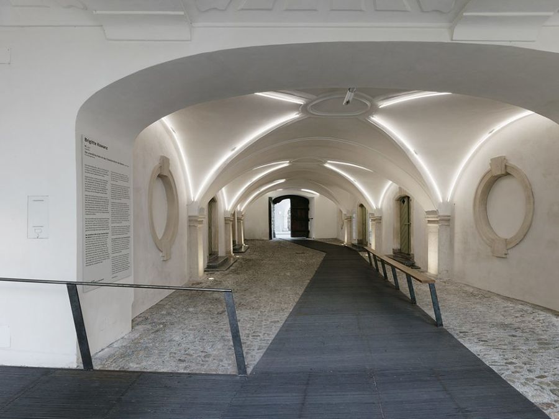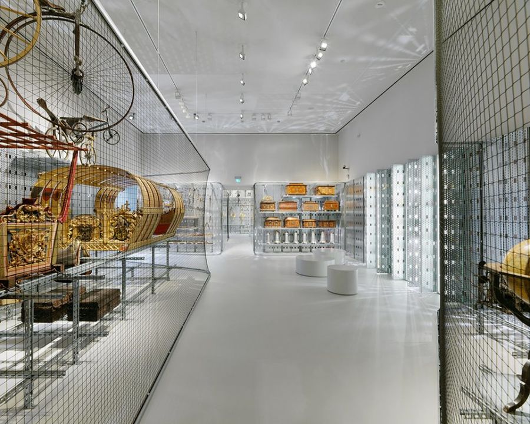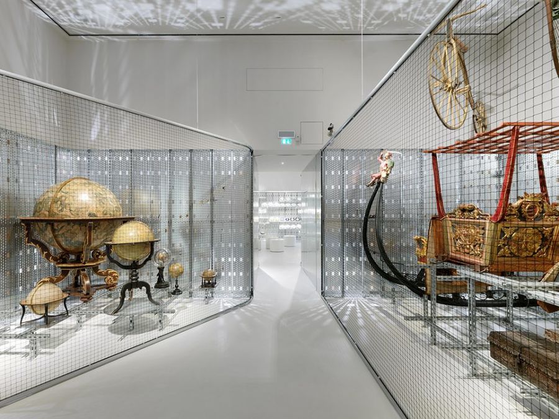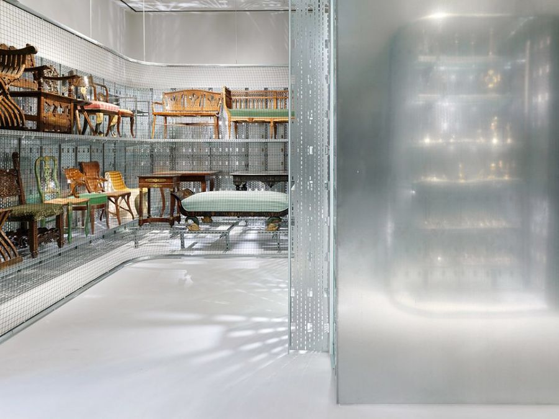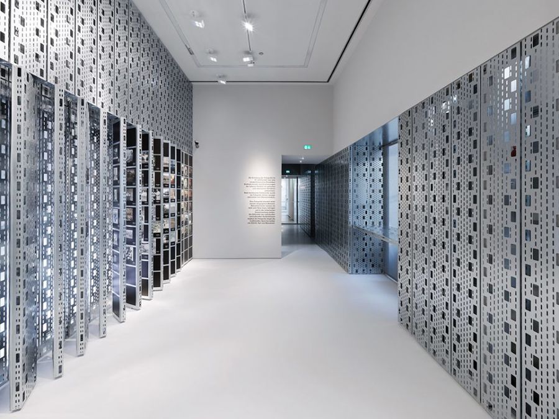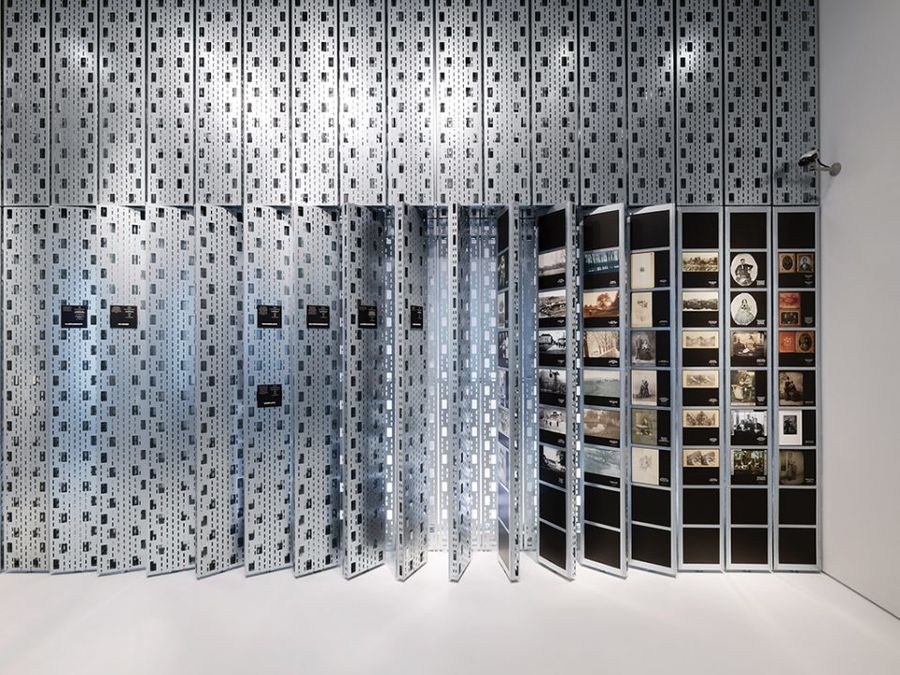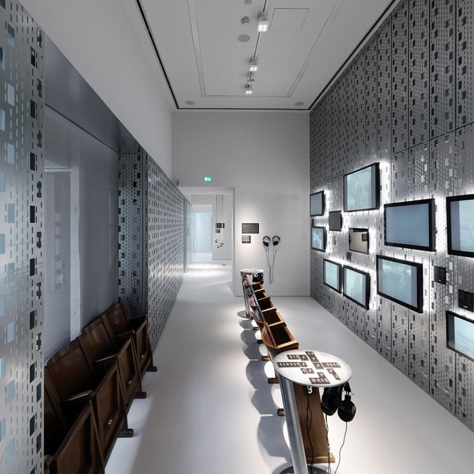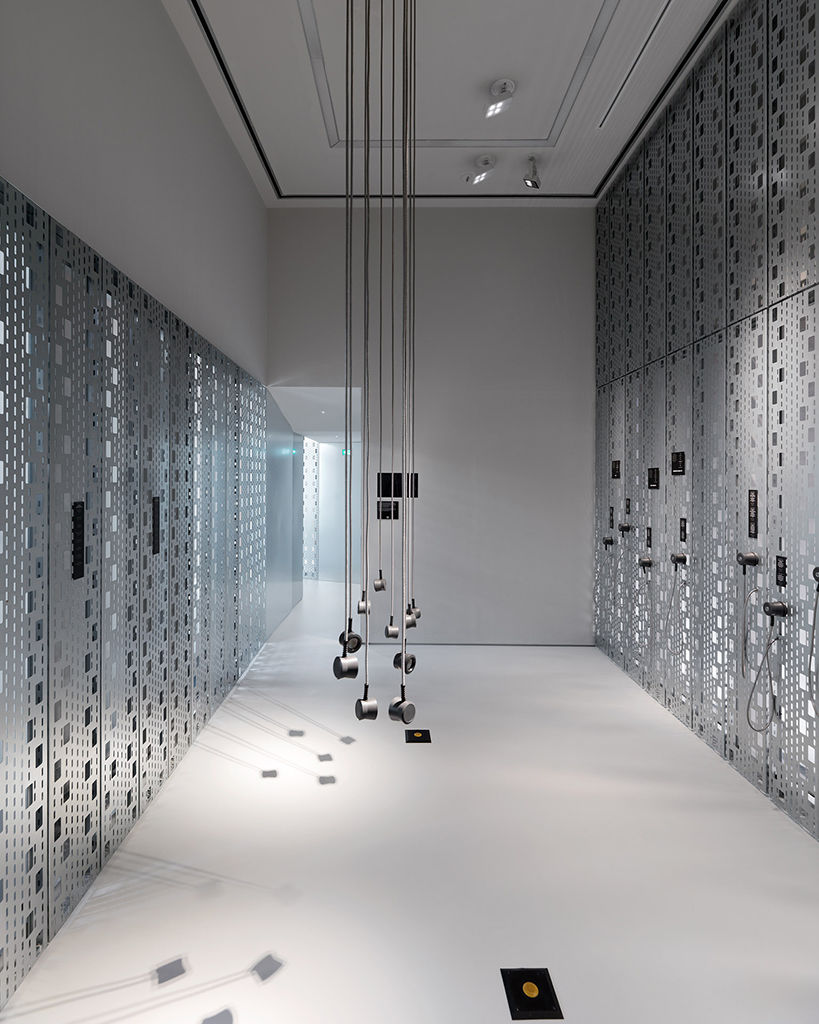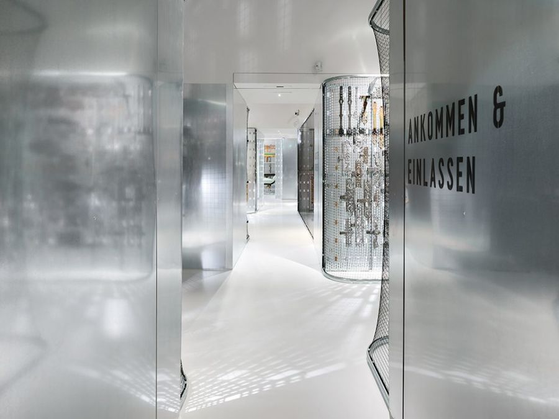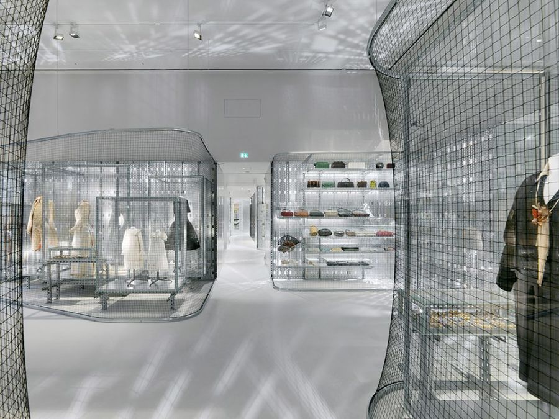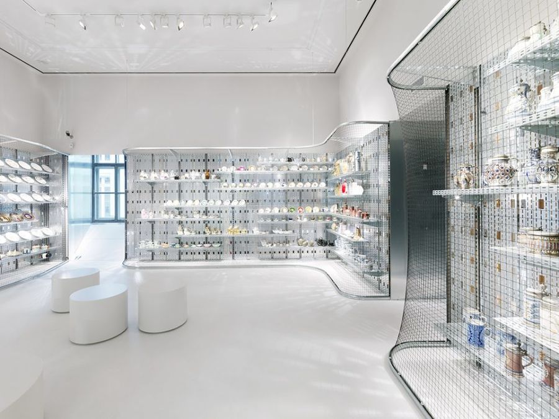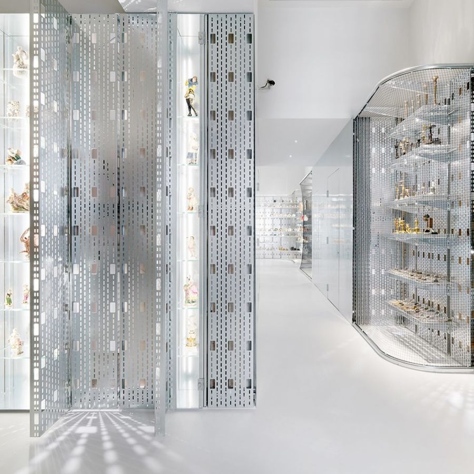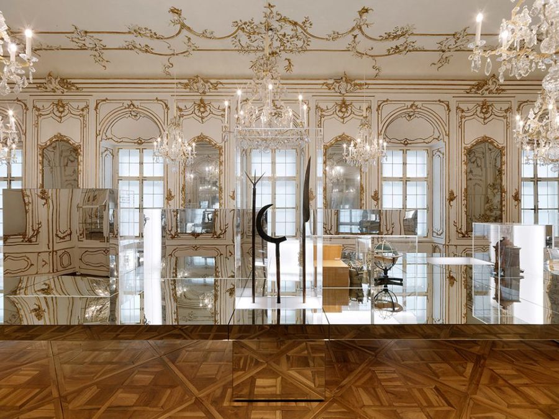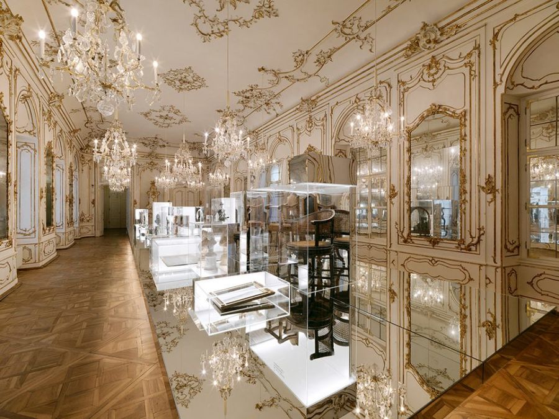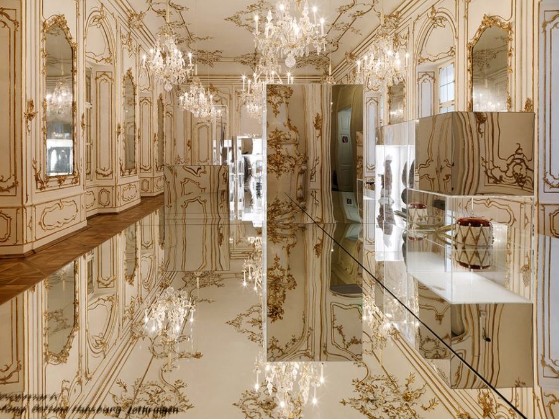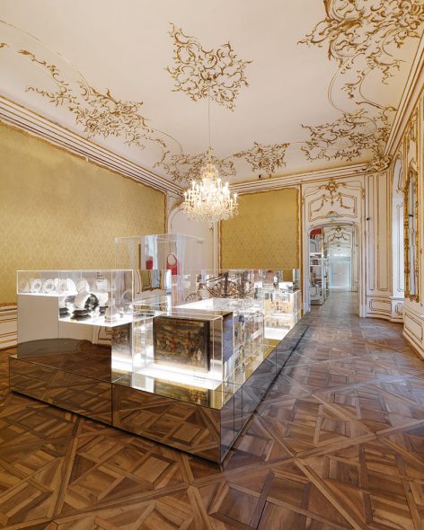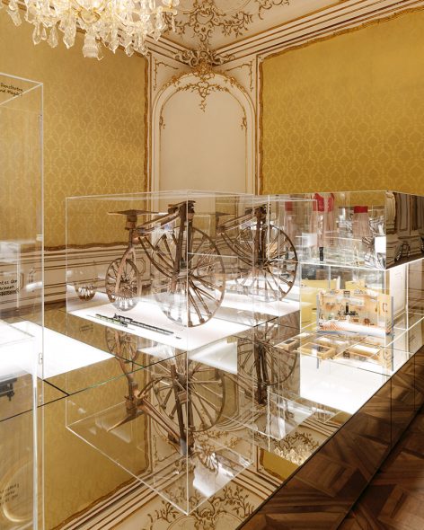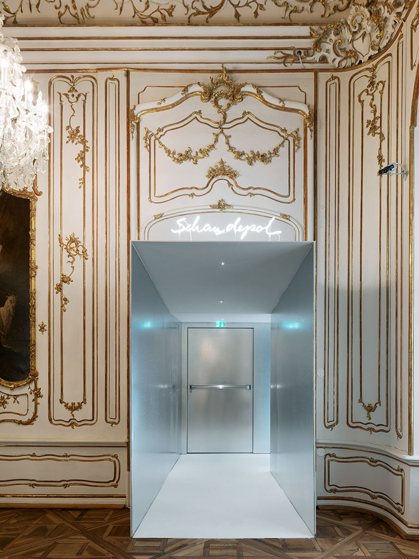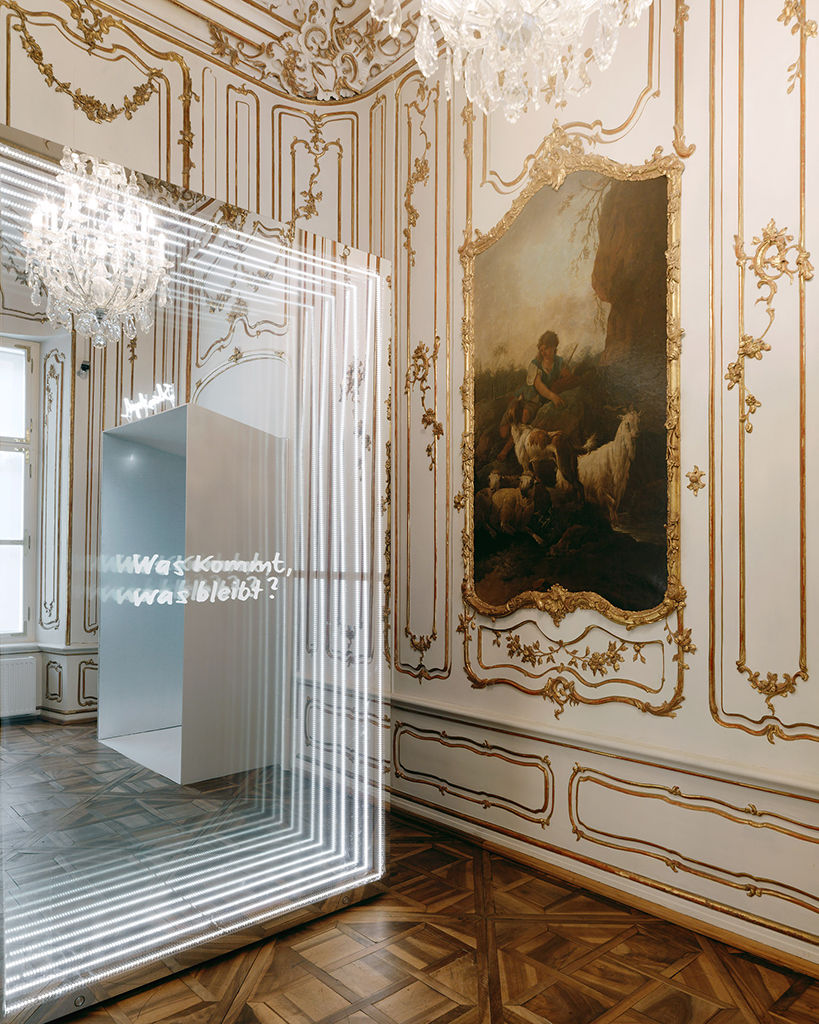Client: Universalmuseum Joanneum
Location:Graz, AUSTRIA
Floor Space: 832 m2
Number of Floors: 1
Construction Start: 12 / 2016
Completion: 11 / 2017
Construction Cost: EUR 770.000
Project Team: Patrick Handler, Martin Lesjak, Jörg Kindermann, Dominik Gladik, Sigrid Prinz, Amila Smajlovic
Palais Herberstein是一座位于城市中心历史悠久的古老建筑,而Graz历史博物馆正位于这栋建筑中。二层的新晋常设展览三部曲展示了Styrian文化遗产。Schaudepot的最初设计构想是一间仓库。其中“100 x Steiermark”被视作是诠释了格拉茨历史博物馆的转型,该展区与文化历史馆藏和多媒体展示区共同组成了该博物馆的三大组成部分。
The new trilogy of permanent exhibitions showcases the Styrian cultural heritage at the History Museum, located on the second floor of the Palais Herberstein, a significant historic building in the city center. The “Schaudepot”, conceived as an exhibition depot, consisting of two parts, the Cultural History Collection and the Multimedia Collection, represents together with the exhibition “100 x Steiermark” a milestone in the transformation of the History Museum Graz.
▼入口,entrance
Schaudepot的第一个展区单元陈列了多样化的工业材料,工业用具,以及以它们为原型的大小历史文物。尽管布展空间功能繁多,场地灵活,但整个展区依然保持了内部空间的一致性 。大小形态各异的展品依次排位,给来访者带去丰富的空间体验。
The first section of “Schaudepot” honors the diversity of physical objects that reflects use of industrial material with less customization while providing an interaction with the historic artifacts. While the exhibition setting is multifunctional and freely adaptable, it also retains a consistent interior lining which creates an atmosphere that displays objects of various shapes and sizes allowing visitors to experience the historical space from an unexpected perspective.
▼第一个展览单元陈列了多样化的展品,the first section of “Schaudepot” honors the diversity of physical objects
多媒体档案馆给予来访者一个深入探查博物馆馆藏的机会,在一系列透视空间的引导下 ,来访者就此踏上一段奇异的探秘之旅。
The second part displays multimedia archives enabling deep insights into the dispersed depot character through tailored scenography which leads the visitor to embark on a journey through the genesis of the Multimedia Collection.
▼多媒体档案馆,multimedia archives
在观展流线的最后, 所有隐藏的珍宝都将呈现在来访者的面前。一个由金属网编织而成,充满工业化氛围的无限循环过渡空间,将古往今来的历史遗存与当代设计完美结合。
Finally, formerly hidden treasures of both collections are made accessible to the public in a raw and industrial surrounding, enabled by the fluent transition throughout of an infinite metal wall loop that allows a balance of historic content and contemporary exhibition design.
▼金属网围合的展区,the exhibitions space surrounded by metal wall loop
100 x Steiermark展区位于一间布满镜面的历史房间内。该空间的功能布置和艺术设计都异常清晰和考究。为迎合“历史的安放”主题,由玻璃和镜面组成的展示台散布在展区内,时刻提醒着并回应着这些历史文物的辉煌过去。空间、展品、展示装置相互融合,模糊了各展区之间的界限,带给来访者一个连续的空间体验,并引领人们思考过去和展望未来。
The exhibition “100 x Steiermark”, which is located in the outstanding historic mirror hall, articulates spatial intervention in both functional and artistic ways. Relating to the concept of a “laid table of history”, the furniture-like installations made of glass or mirror are implemented with the aim to remind and reflect the historic use of these chambers. The space, furniture, objects, and visitors easily merge into one another and simultaneously maintain one exhibition medium. By becoming a part of the exhibition through the boundaries blurring, the spatial experience raises questions like: “What is forthcoming? What remains?”
▼由镜面组成的展区,the exhibition space with mirror and glass


