下载链接:
http://pan.baidu.com/s/1mg5lusg
Entitled “Eaton Mews North” this 1,700 square foot mews house located in Belgravia, London and arranged over four levels is extremely refined. Roselind Wilson Design were appointed to redevelop the structural interior layouts, furniture layouts, design of the kitchen and the bathrooms. All interior finishes and details including doors, skirtings, joinery, architectural and decorative lighting were also implemented by the studio. The result is a stylish home in neutral tones, inspiring harmony and solemnity.
The overall design is enhanced through a variety of creative twists: “In keeping with the client’s brief to develop something that is quite different, the look is undoubtedly layered with focus on textured fabrics and finishes. We also used battered and aged bronzes with bleached floors and textured timbers set against polished and honed marbles with exquisite veining and textured tiles with understated wall papers to create a subtle sense of glamour.” Other original elements stand out in the overall design as well. The paintings add dynamics to the place, while the green wall in the kitchen contributes to a welcoming feel. Enjoy the photo gallery below and tell us what details do you believe make this place interesting!
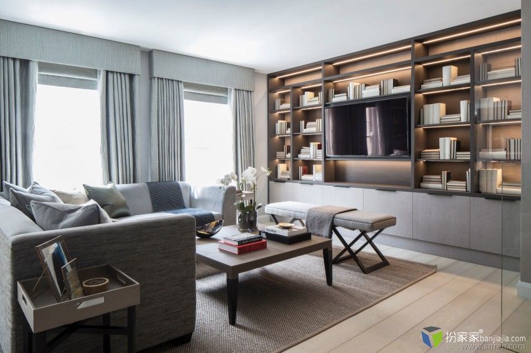
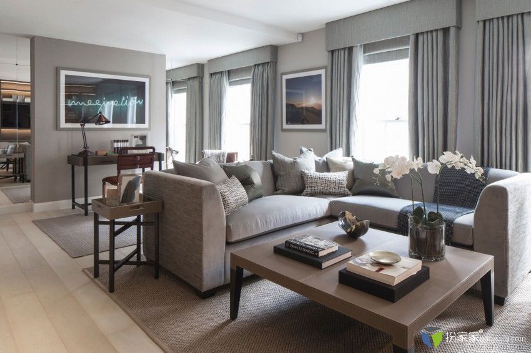
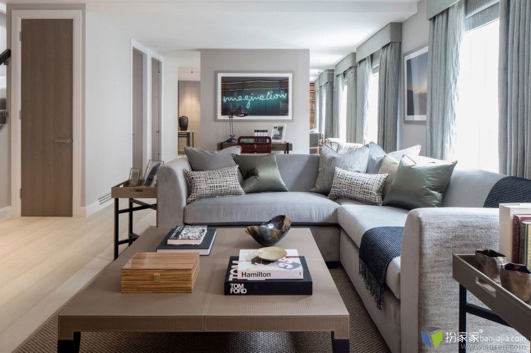
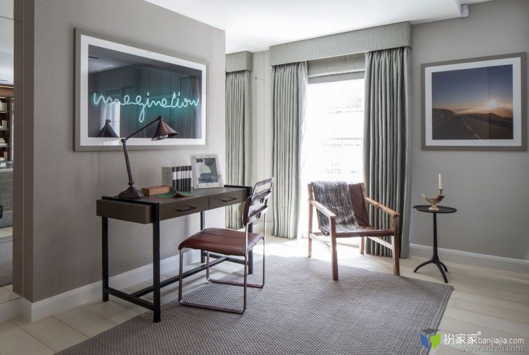
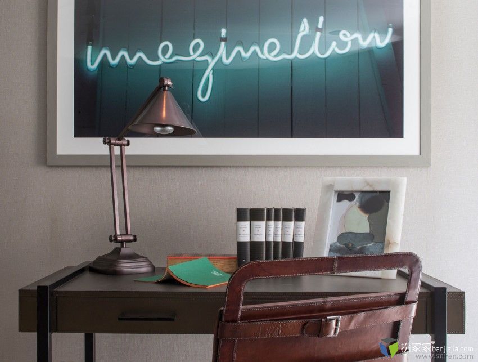
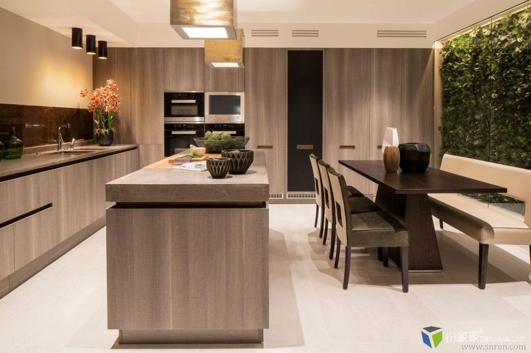
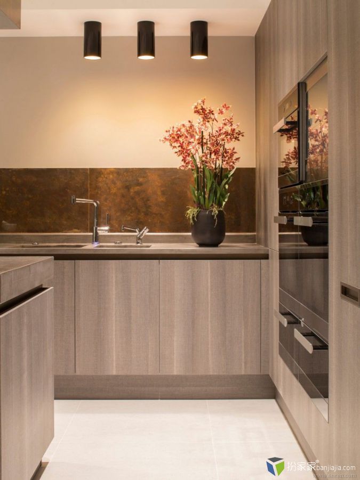
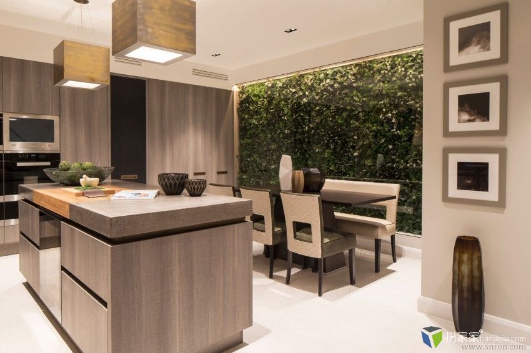
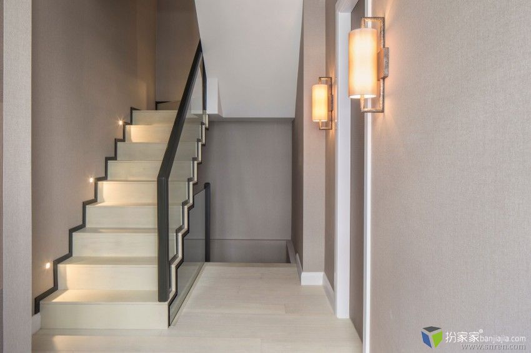
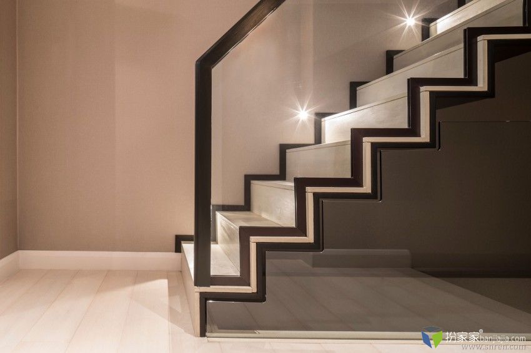
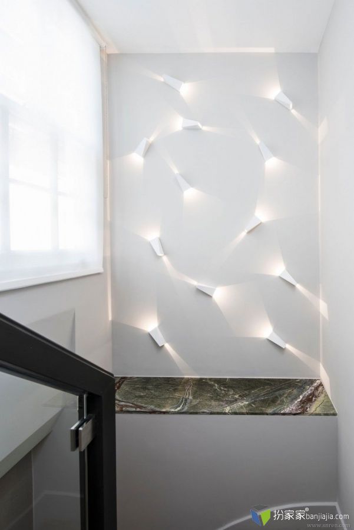
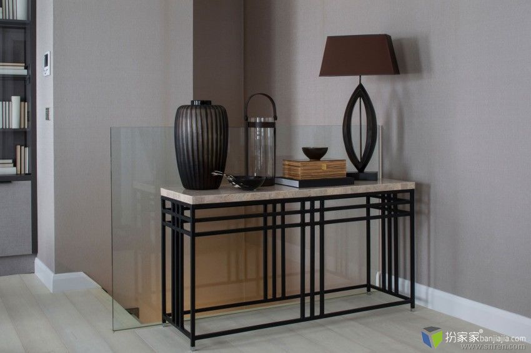
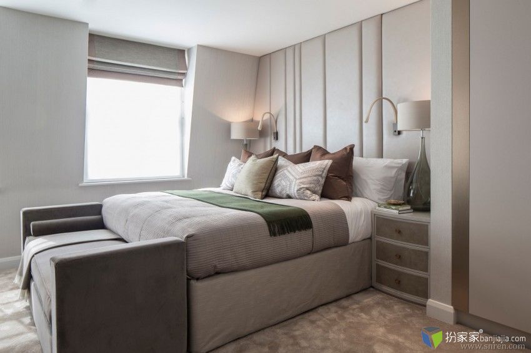
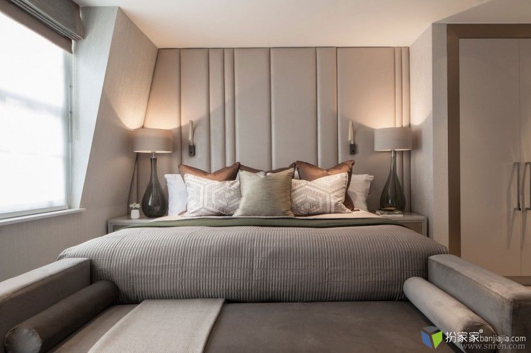
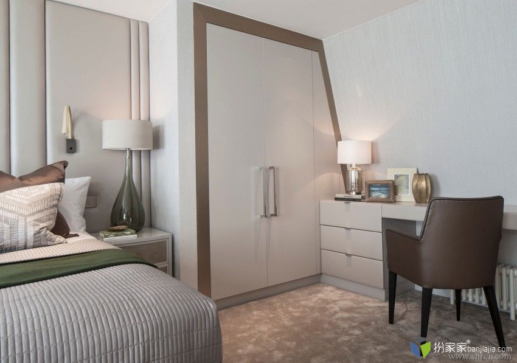
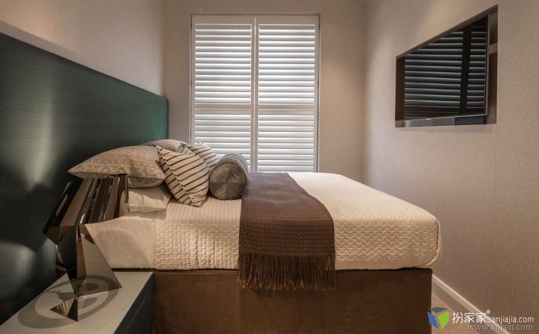
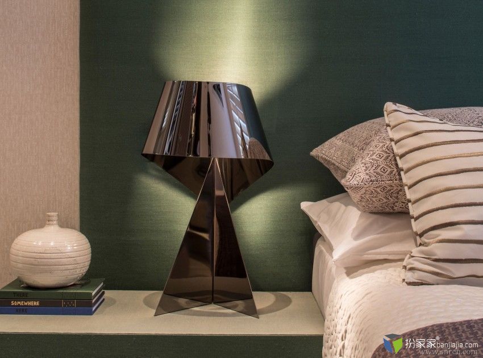
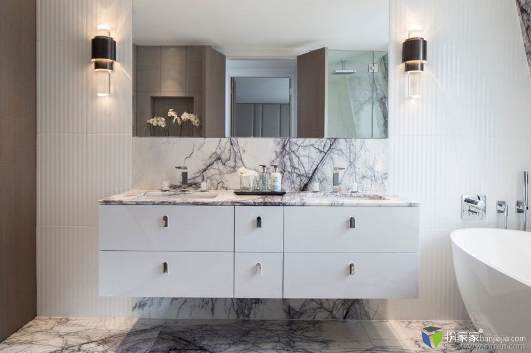
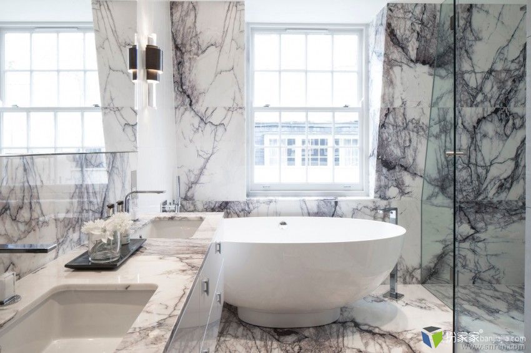
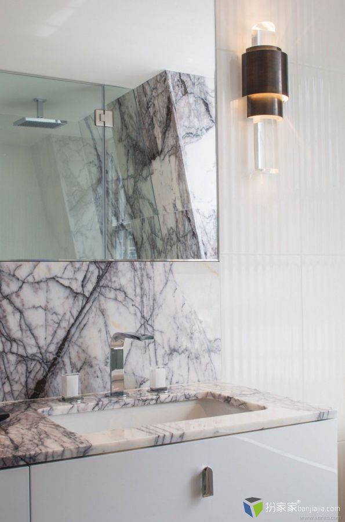
分享推荐:



















 分享推荐:
分享推荐:



















 分享推荐:
分享推荐:


 好图啊
好图啊

