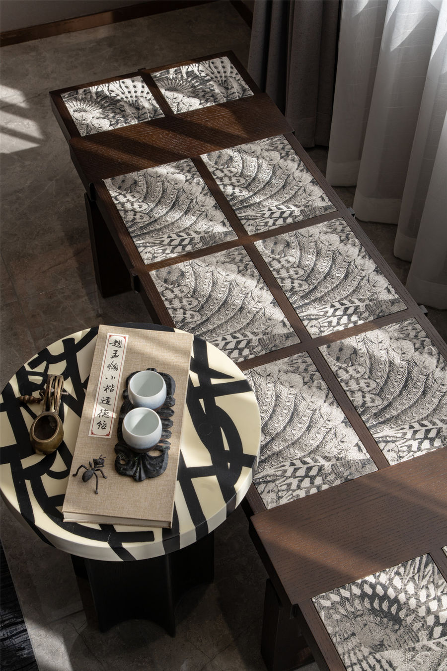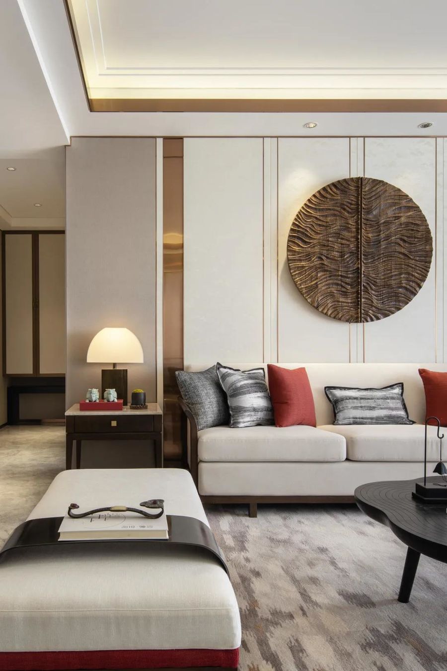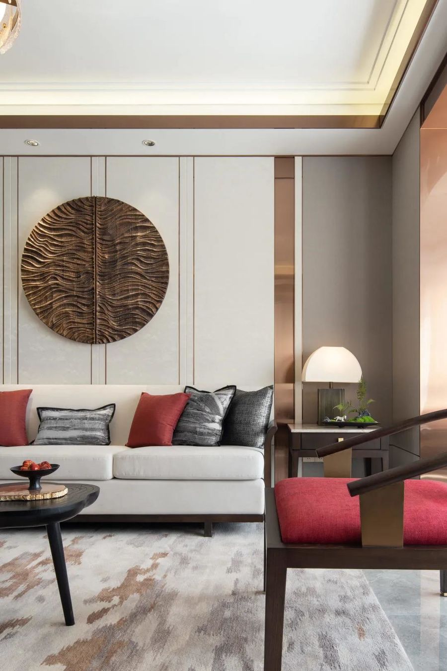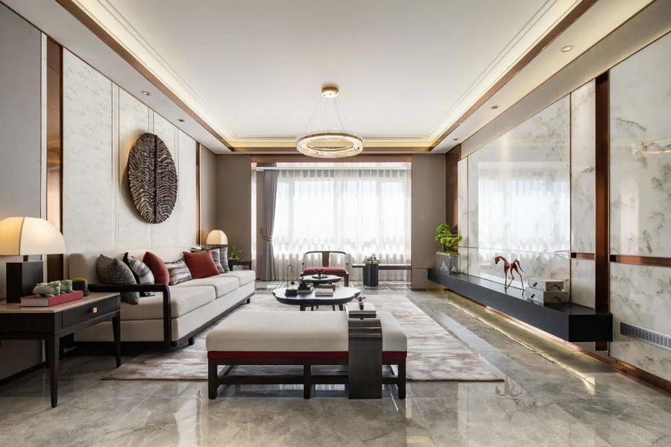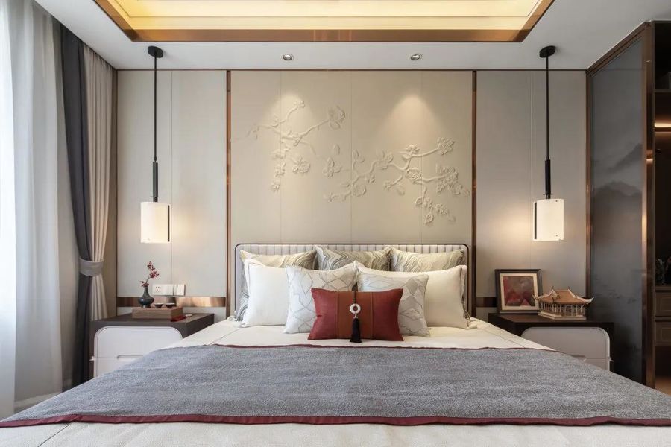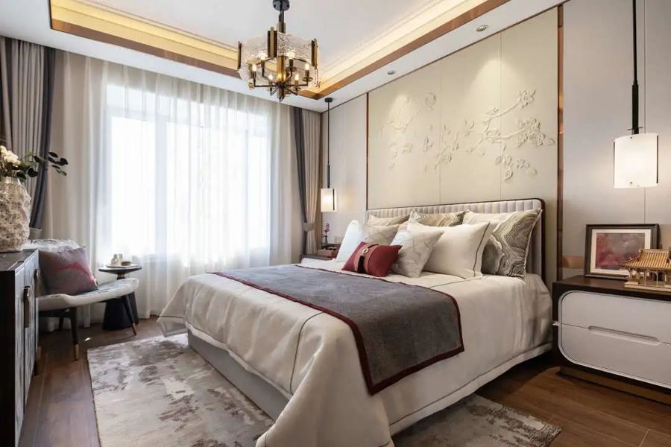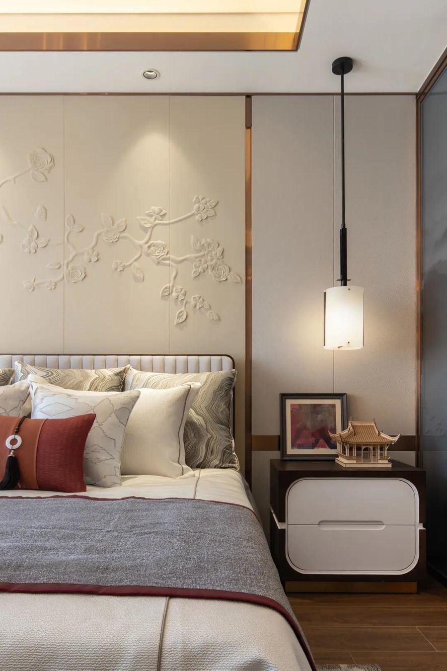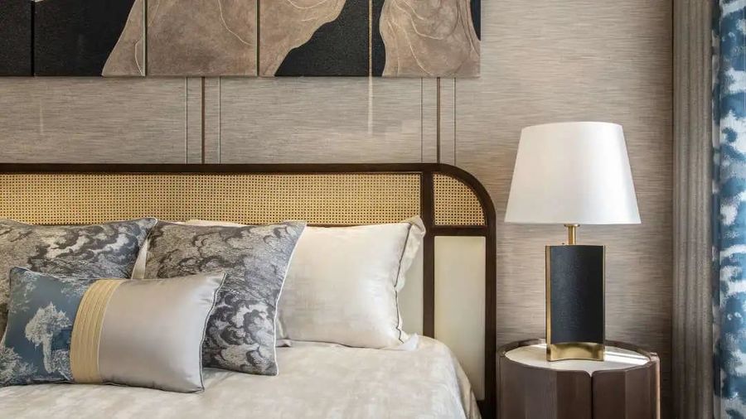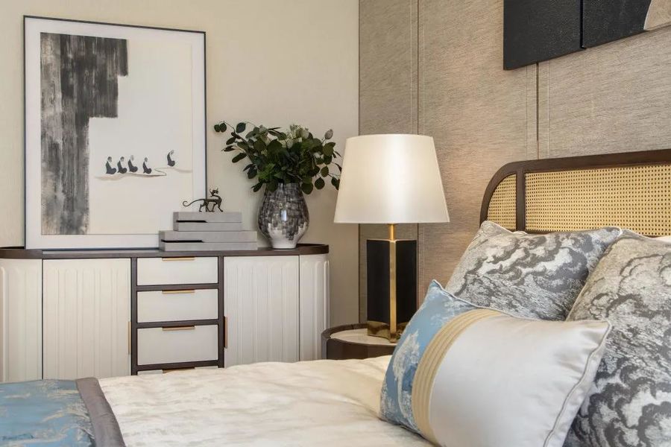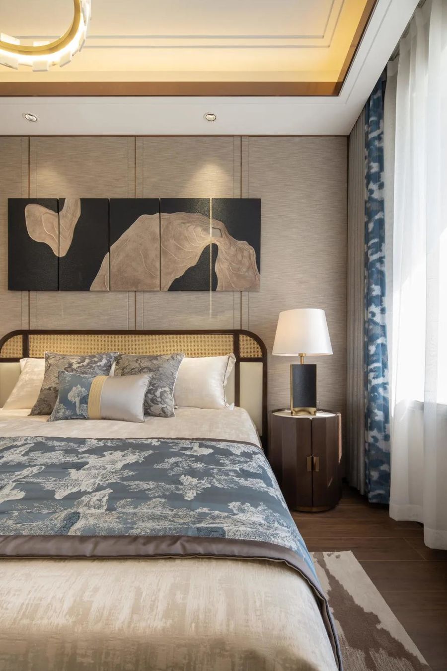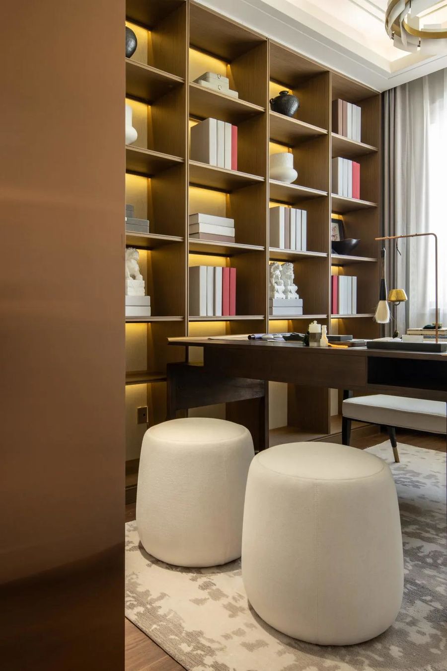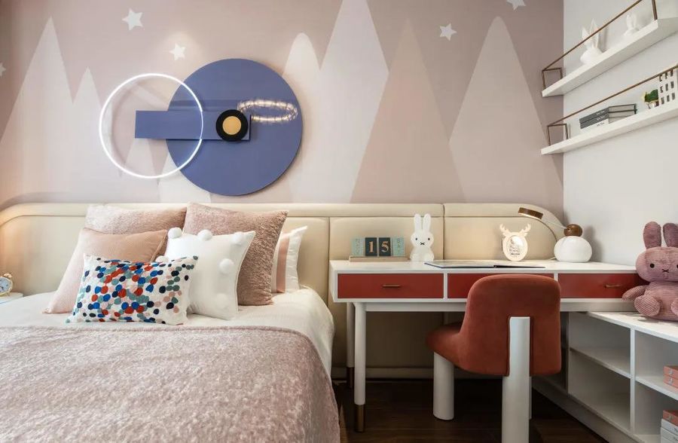家是心灵的归宿与寄托亦是中国传统的沿袭一种精神,一份情怀在国人心中恒久不变
阳光一品展览样板房——山东·夏津Sunshine Exhibition Model Houses
项目采用新中式风格,汲取古韵历史文化,融合本土自然艺术元素,以静谧府院,臻造融合东方与现代的栖居美境。阳光一品以东方美学为出发点,探寻高端人居需求,以精工品质,构筑惬意园林景观,错落有致的亭台中,是与家人漫步花间的惬意。
▲ 客厅阔绰端正,摒弃传统中式的沉重感,保留中式的对称美。典雅的米色沙发搭配大理石纹路地板,再次凸显视觉开阔感。The living room is spacious and upright, abandoning the heavy feeling of traditional Chinese style and retaining the symmetrical beauty of Chinese style. Elegant beige sofa with marble floor again highlights the sense of visual openness.
▲ 环形吊灯与圆形背景点缀,东方的古典与现代的简约恰到好处,空间立体感多一份轻盈与活泼。The circular chandelier and the circular background embellishment, the oriental classical and modern simplicity is just right, the space three-dimensional sense is more light and lively.
▲ 以中式原木色系为主要基调,点缀以绯红抱枕,视觉上颜色高度和谐,悄然流露一份典雅与精致的美感。With Chinese log color system as the main tone and scarlet pillow as embellishment, the color is highly harmonious visually, quietly revealing an elegant and exquisite beauty.
▲ 一份清幽,一份素雅,主卧主基调为浅色系,遵从中式对称风格,绵长的床头吊灯,为卧室增添一份静谧与舒适。A quiet, a simple and elegant, master bedroom main tone for light color, follow the Chinese symmetrical style, long bedside chandelier, for the bedroom to add a quiet and comfortable.
▲ 书房一隅,暗黄色的灯光背景下,融入明朗的开放式书架,古典之韵悄然而起。A corner of the study, dark yellow light background, into the open bookshelf, classical charm quietly.
▲ 活泼明丽的淡粉色系背景墙。设计师以传统的艺术脉络,通过细节串联起整个和谐视觉空间。The lively and bright pink background wall is connected with the whole harmonious visual space through details in traditional artistic context.
◉ 项目档案
项目名称 | 德州·联强阳光一品样板间
硬装设计 | 山东臻观装饰设计工程有限公司
软装设计 | 山东臻观装饰设计工程有限公司
完工时间 | 2021年4月
项目地点 | 山东-德州-夏津


