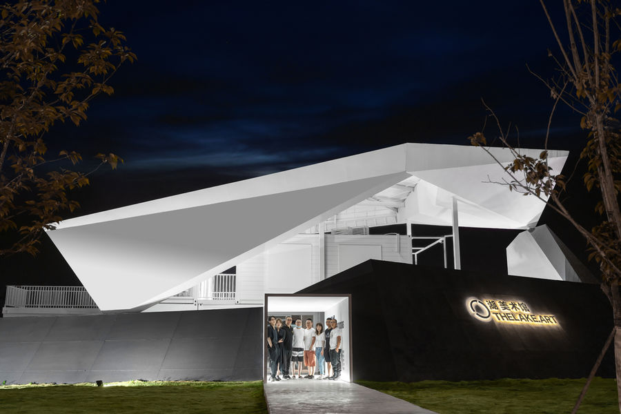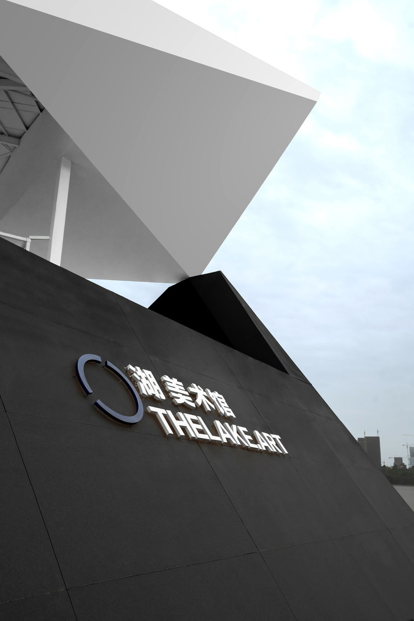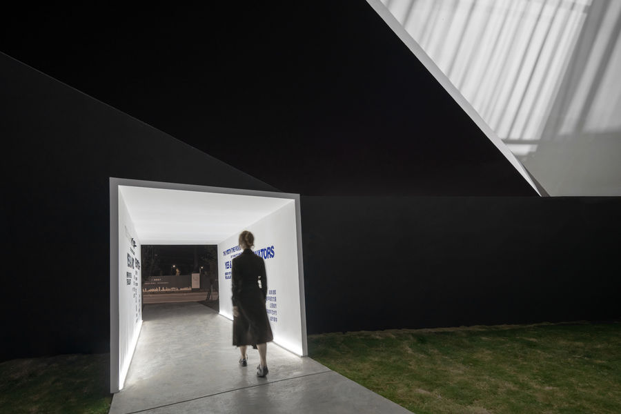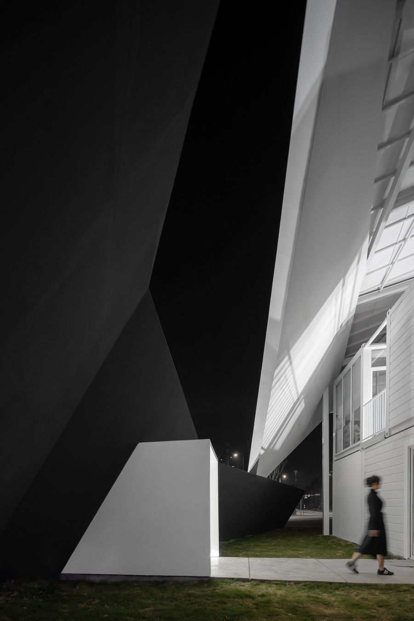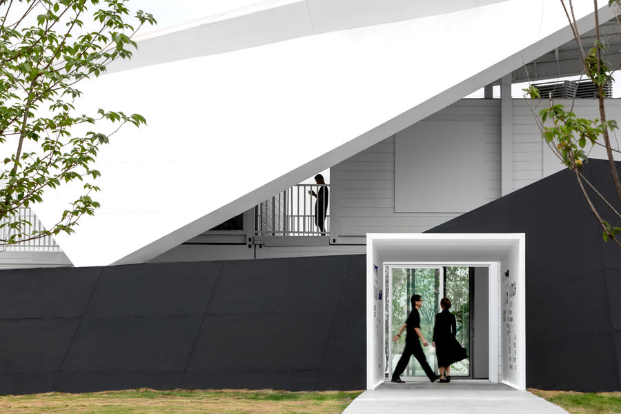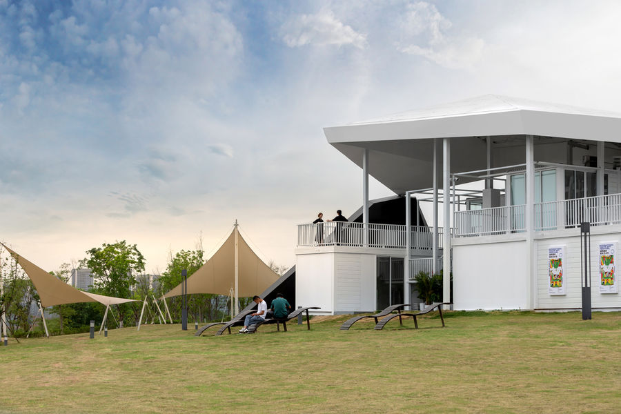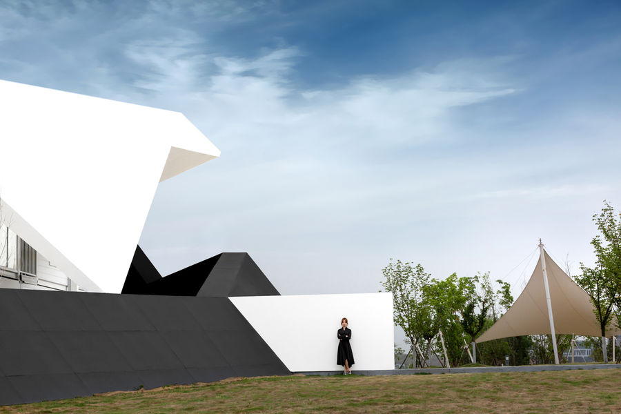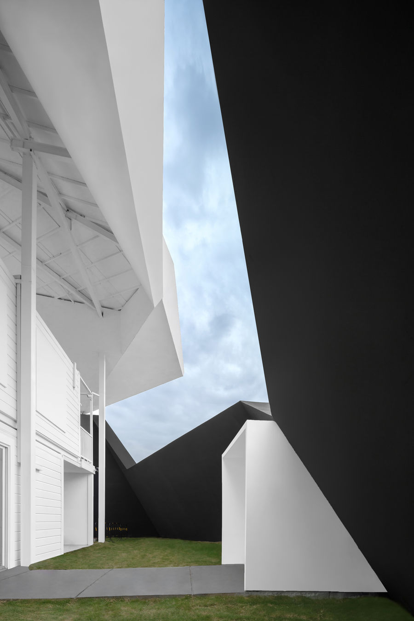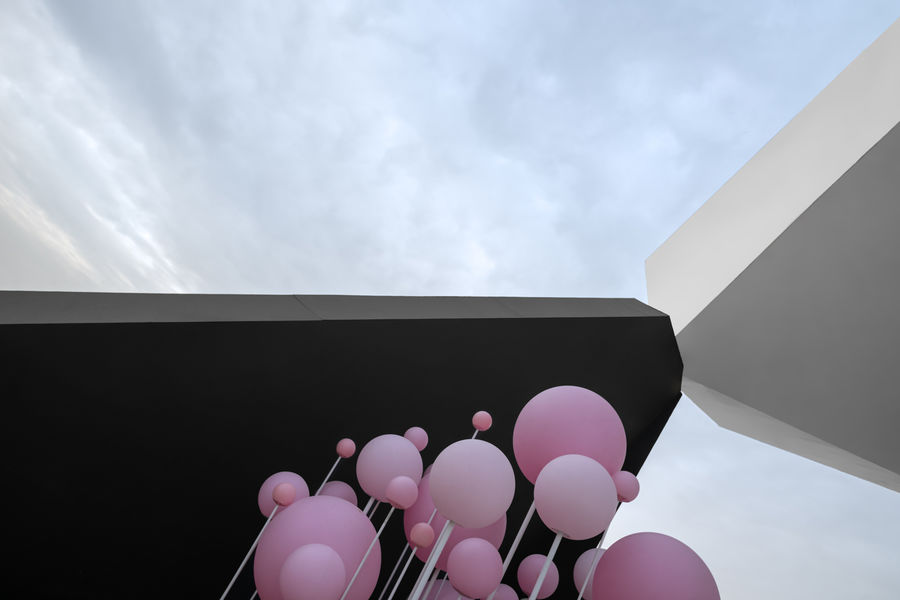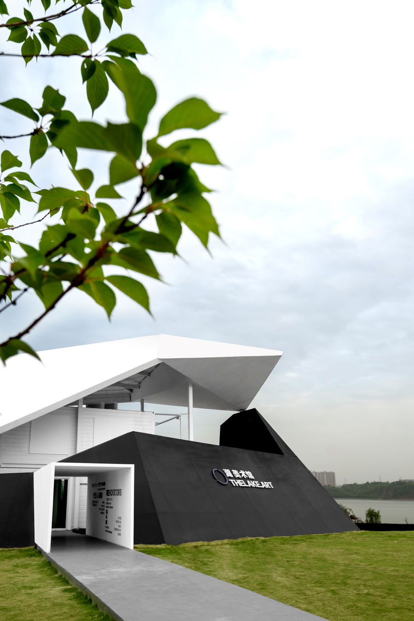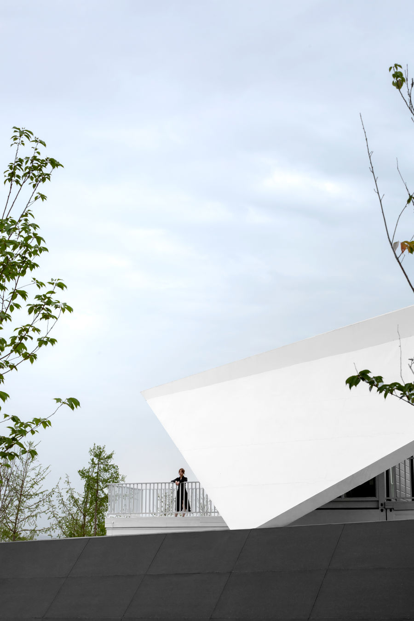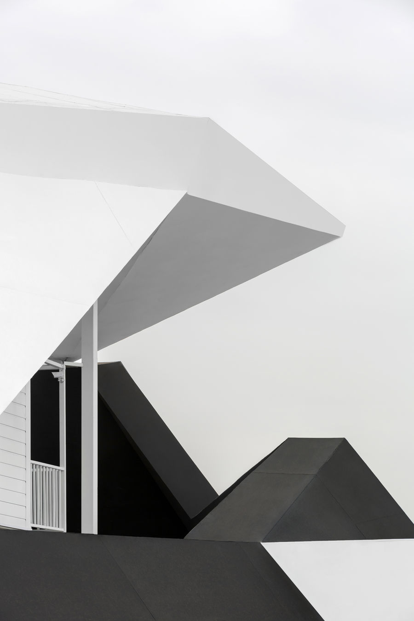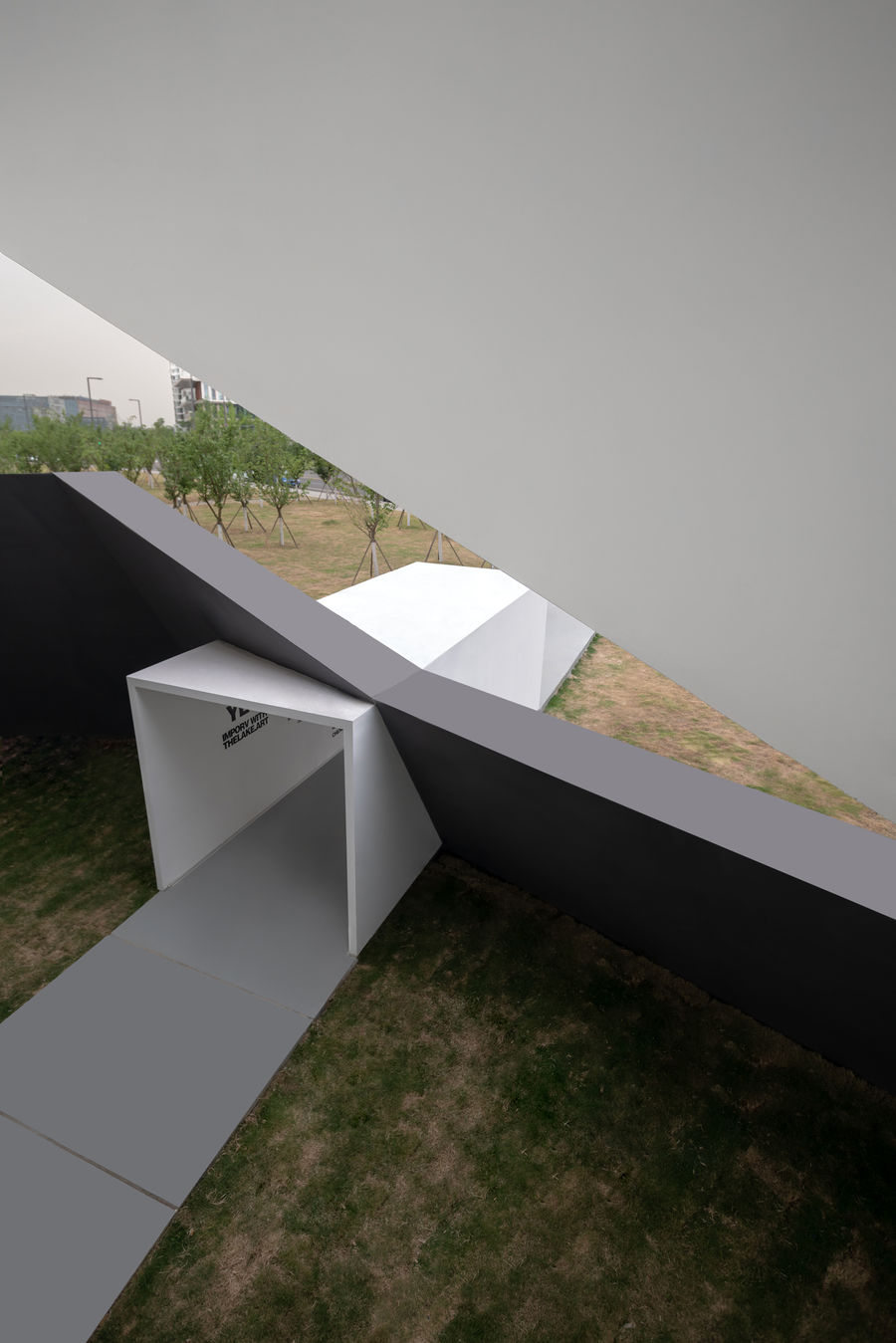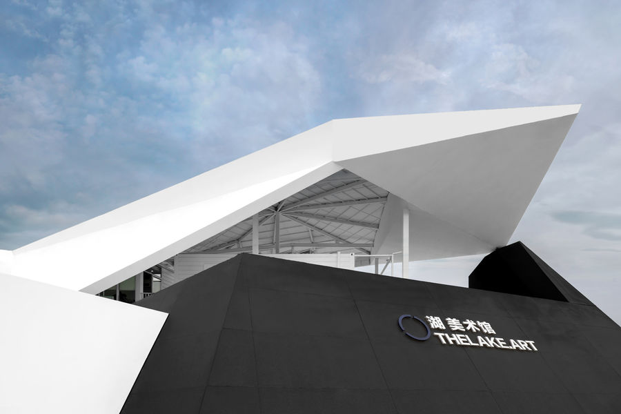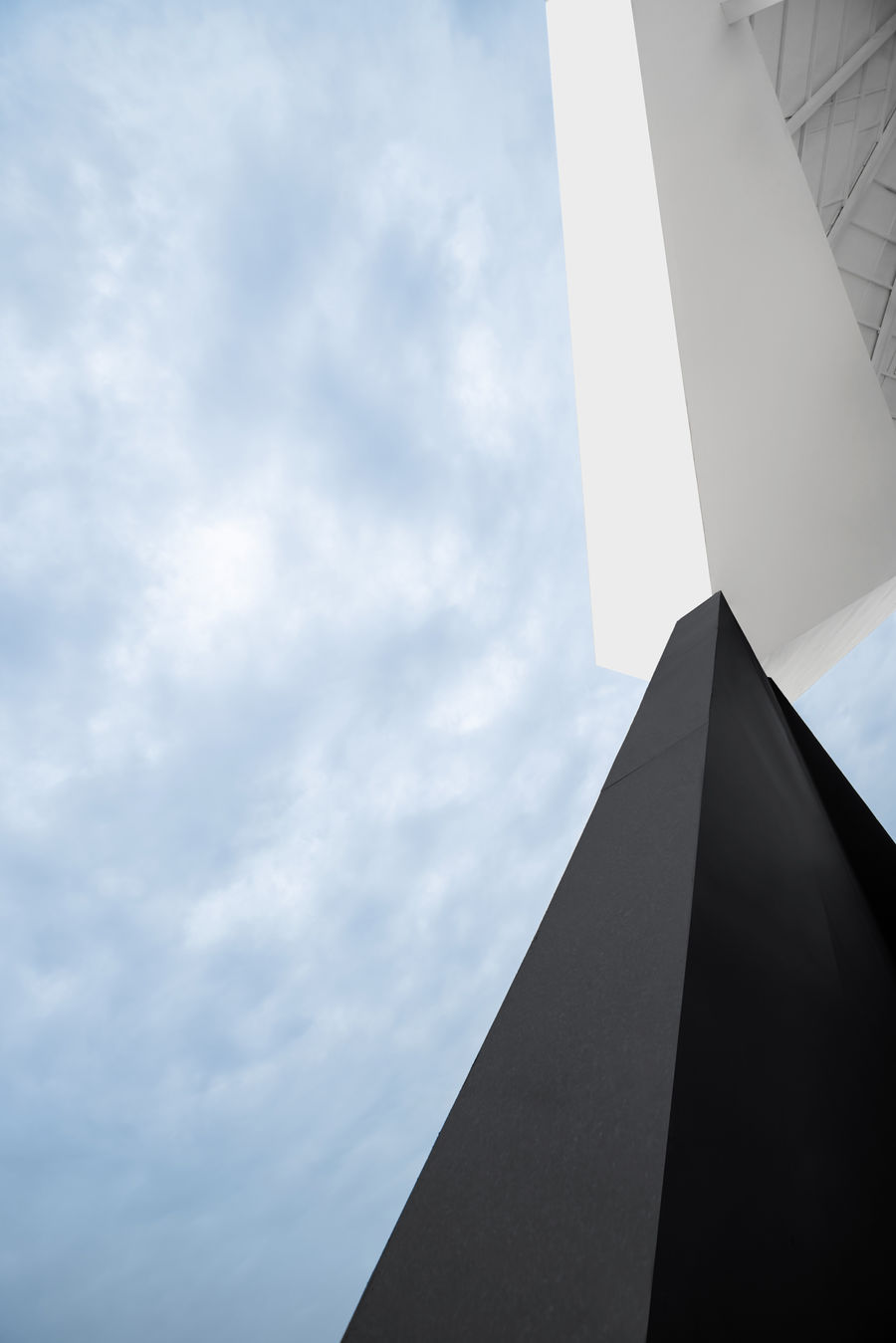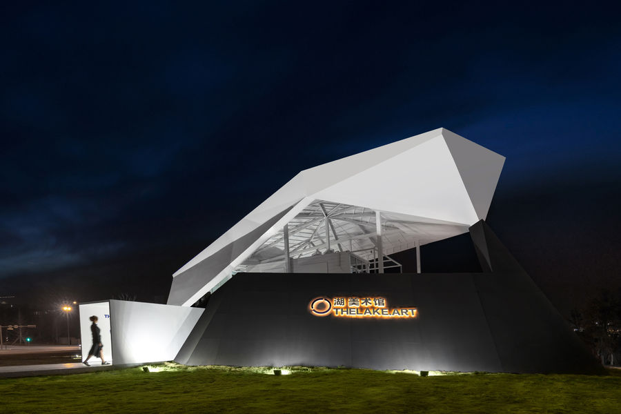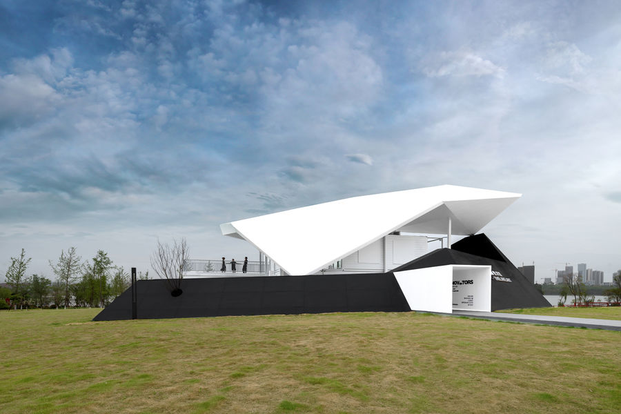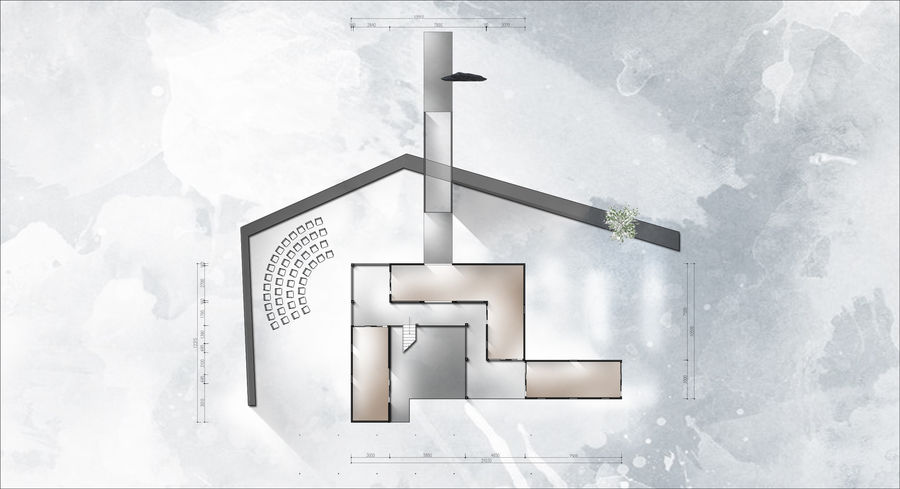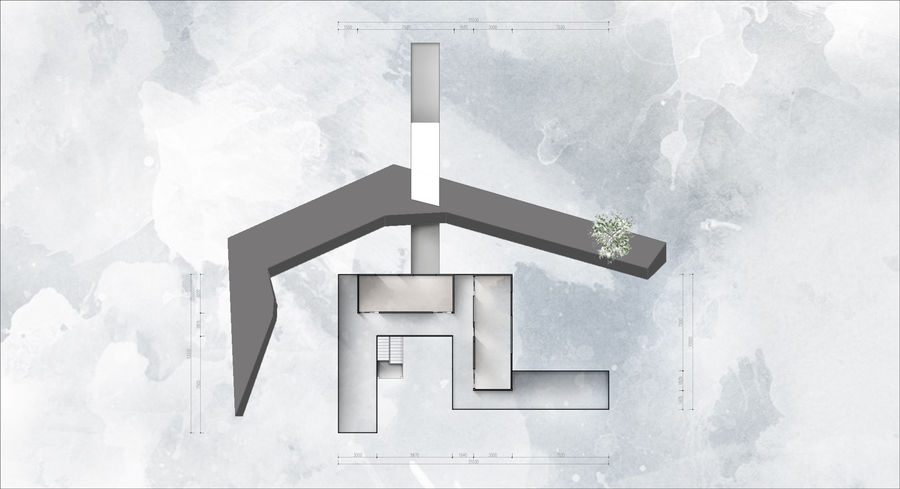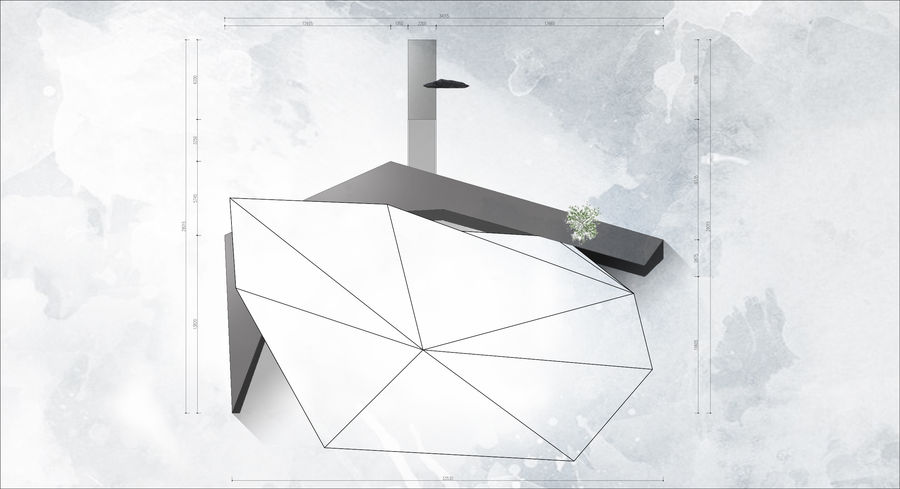Project Name | 项目名称湖美术馆
Location | 项目地址成都市双流区湖畔路北段
Area | 项目面积600㎡
Chief Designer | 首席设计师姚晓冰
Design Company | 设计师公司YDS姚晓冰设计事务所
Start time | 开始时间2019.09
Completion Time | 完工时间2020.01.20
Photography | 摄影窦强
疏林草坡,悦动水岸
Sparse forests and grass slopes, pleasant water banks
这里是都市中的一片绿洲
This is an oasis in the city
繁华中的一缕清音
A voiceless sound in the bustling
兴隆湖位于天府新区“一中心三城”中的成都科学城,作为集防洪、灌溉、生态、景观等为一体的综合性水生态治理项目,这里乔灌相拥,碧波荡漾,是市政规划建设的一座“生态之肾”。Xinglong Lake is located in Chengdu Science City in the "one center and three cities" of Tianfu New District. As a comprehensive water ecological management project integrating flood control, irrigation, ecology, landscape, etc., it is surrounded by trees and beautiful mountains and rivers, which is an "ecological kidney" for municipal planning and construction.
湖美术馆坐落于此处青草如茵的绿地之上,其前身是家小型咖啡厅,设计师在现代的基调上注入国际文化交流的使命,呈现出创新而恒久的视觉感受。通过百姓生活与世界艺术的高度结合,激发城市艺术创作活力。 The Lake Art is located on the grassy green space here, and its predecessor was a small coffee shop. The designer injects the mission of international cultural exchange on the modern tone, presenting an innovative and permanent visual experience. Through the combination of people's life and world art, it stimulates the vitality of urban art creation.
改造过程中,建筑外部空间有了颠覆性的创新表现。围绕原有的三个集装箱式的铁皮建筑,基础的几何形体结构在二维及三维空间中相互穿插切割,形成散落于空间中的造型,且由此划分出不同区域。The appearance of the reconstructed building has a subversive and innovative performance. Surrounding the original three container-style iron-clad buildings, the basic geometrical structures are interspersed and cut in two-dimensional and three-dimensional spaces, forming shapes scattered in the space, and thus dividing different areas.
空间该有的功能属性一应俱全,从接待区、沙龙区再到展陈区,动线是呈沉浸式连贯的,只是戏剧化地增加了更多五感可能性,用解构的方式让整个美术馆有了室内、半室内以及户外的空间关系。The functional attributes of space are very rich. From the reception area, the salon area to the exhibition area, the flow of movement is immersive and coherent, but it dramatically increases the possibility of five senses. By means of deconstruction, the whole gallery has a spatial relationship of indoor, semi indoor and outdoor.
此外,入口的设计紧抓美术馆的客群调性,探索出一个与“时空”、“艺术”有关的几何空间。设计师以“隧道”为概念,用极其有张力的材料、形态组合裂变,为空间的纵深感塑造层次,聚焦人们的视觉落点,也连接着室内与室外、过去与未来、中国与世界。In addition, the design of the entrance firmly grasps the audience tone of the art gallery and explores a geometric space related to "space-time" and "art". Based on the concept of "tunnel", the designer uses extremely tense materials and forms through combination and fission to shape the depth of the space and focus on people's visual points. At the same time, it also connects indoor and outdoor, past and future, China and the world.
随着城市建筑与发展的高速迭代,想要创建一种超前的国际化空间观感,必然要与周边环境以及人文生活发生关联。设计将山、木、云等成都意象释放在空间形态中,试图唤起人与建筑、人与自然之间的感知与想象,引领市民从空间中体会艺术的同时,也见证这座城市的现代与未来。With the rapid iteration of urban architecture and development, if the designer wants to create an advanced international space view, it must be associated with the surrounding environment and human life. The design releases images of Chengdu, such as mountains, trees and clouds in the spatial form, trying to arouse the perception and imagination between people and architecture, human and nature, and to lead the citizens to experience art from the space, and to witness the modern and future of the city.
由于成都梅雨氤氲、气候潮湿,蓝天白云似乎已成为市民心中难得一见的憧憬。因此,建筑上方的防水顶棚是对“云彩”几何化的现代设计语汇的演绎,用以回应气候特性的同时也代表了大众对未来的期许,令整个场景操纵着光与影、虚和实,并最终实现与建筑的无缝融合。Due to the dense plum rain and humid climate in Chengdu, the blue sky and white clouds seem to have become a rare longing in the hearts of citizens. Therefore, the waterproof ceiling above the building is the interpretation of the geometric modern design vocabulary of "clouds", which not only responds to the climate characteristics, but also represents the public's expectation for the future, so that the whole scene manipulates light and shadow, virtual and real, and finally realizes the seamless integration with the building.
下方采用强化力量感的线条和切割变化的体块把原建筑围合起来,达到一种空间的独立感。黑与白的色彩碰撞,石与云的结合,亦形成一种山与天的对话。打造这样一座具有实体切割感的石头雕塑,让整个建筑在立面的标识性上极具可辨性,同时,矗立于草坪之上与自然风光相得益彰。Under the "cloud", the original building is surrounded by lines that strengthen the sense of strength and volume of cutting changes to achieve a sense of spatial independence. The collision of black and white colors and the combination of stone and cloud form a dialogue between mountain and sky. The creation of such a stone sculpture with a sense of solid cutting makes the whole building very recognizable in terms of the identity of the facade, and stands on the lawn and complements the natural scenery.


