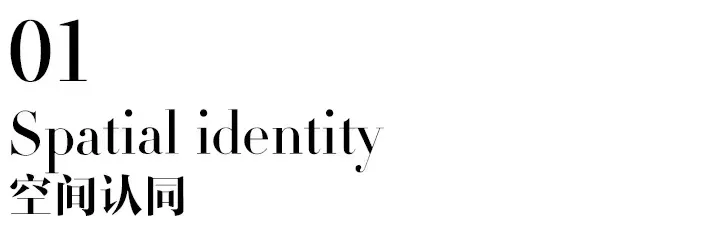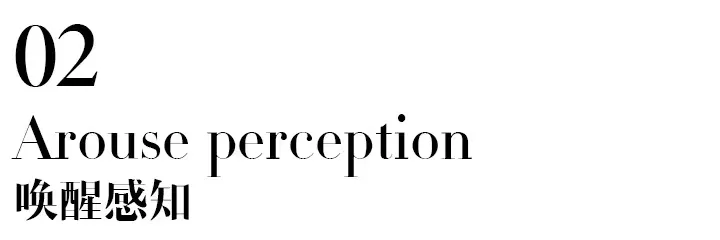/ Particular space /
时代蝶变,
城市这个“容器”,
正在通过重塑公共空间,
更新人与建筑、自然之间的连接。
时空压缩的激进化趋势,
让空间障碍肃清,
却让自主空间变得愈加如履薄冰。
The era has changed,
The "container" of the city,
Is reshaping the public space,
Renew the connection between man,
architecture and nature.
The radicalization trend of space-time compression,
So that the space barriers are cleared out,
but let the autonomous space,
become more and more like walking on thin ice.
始于对人居习惯与感受的深入研究,在大奇山岭延脉,秉持着土地的尊重,本项目着力打造兼具社交、艺术、休闲功能的复合型体验空间,承载着全新的精神属性。
Starting from an in-depth study of the habits and feelings of human settlements, in the Daqi Mountain Range, uphold the respect of the land, this project strives to create a complex experience space with social, artistic, and leisure functions, carrying brand-new spiritual attributes.
自主空间和公共空间一体推进,既标记着一种空间性的地位标识,又各自保持空间性的神秘感。习性,十分相通,充盈的内心世界却各自葆有。
Autonomous space and public space are promoted together, which not only marks a kind of spatial status mark, but also maintains a sense of spatial mystery. Habits are very interlinked, but the full inner world is kept in their own way.
丢弃繁复的色彩和装饰,用质感舒缓情绪,流动性极强的灯饰,被赋予动态灵魂。倒挂姿态宛若《盗梦空间》里的折叠城市,数条弧线呈交叠、缠绕状,取意自涟漪水纹的变化动态,为休闲场域注入灵动气息。
Abandon complex colors and decorations, use texture to soothe the emotions, and the highly fluid lighting is endowed with a dynamic soul. The upside-down posture is like a folding city in "Inception", with several arcs overlapping and tangling, inspired by the changing dynamics of rippling water patterns, injecting agility into the leisure field.
空间从服务吧台向两边延伸,创造着轻盈的能量流。冷暖色调的柔和过渡,在间接光和透射光的朦胧意境中,烘托出洽谈区的文脉意向。而空间的逻辑梳理,最大限度延展出整体性和通透度,客户接待之余,同时满足阅读、小酌等功能集合,使东方意味染上了理性氛围。
The space extends from the service bar to both sides, creating a light flow of energy. The soft transition of warm and cold tones, in the hazy mood of indirect light and transmitted light, highlights the contextual intention of the negotiation area. The logical combing of the space maximizes the integrity and transparency of the exhibition. In addition to the reception of customers, it also satisfies the collection of functions such as reading and drinking, so that the oriental meaning is stained with a rational atmosphere.
作为深度配套公共性功能空间,禅意和物件的“痕迹”使与现实的断裂感、精神的自由之感疏朗全身。禅茶空间延续整体设计基调,木纹肌理与禅意相融合,墙面和等距而立的器物形成空间层次的视觉比拟,在一张一弛间使空间得以平缓呼吸。
As a deep supporting public functional space, the "trace" of Zen and objects make the sense of rupture with reality and the sense of spiritual freedom undisturbed.The Zen tea space continues the overall design tone, the wood grain texture and Zen are integrated, the wall and the equidistant utensils form a visual analogy of the spatial level, and the space can breathe smoothly in the relaxation.
生命与“活动”同义,活动愈自由生命也就愈有意义,在无所为而为的活动中,人是自己心灵的主宰。
Life is synonymous with "activity". The more free the activity, the more meaningful life will be. In the activity of doing nothing, people are the masters of their own souls.
泳池墙面线条阵列,弱化外墙,形成向外界景观的过渡,以光感、线条塑造空间的延续性和互动性。阵列星点在泳池顶部闪烁,犹如反转巴黎带来的时代倒影。摒弃一切复杂的外界景观,将视线收拢于顶空,观见内心,遇见自我,于动态欢庆的同时,表达对纯洁而驻留的渴望。
The array of lines on the wall of the swimming pool weakens the outer wall and forms a transition to the outside landscape, using light and lines to shape the continuity and interaction of the space. The array of star points flashes on the top of the pool, as if reversing the reflection of the times brought by Paris. Abandon all complex external landscapes, close the eyes to the headspace, see the heart, meet the self, At the same time of dynamic celebration, express the desire for purity and staying.
健身空间作为业主的功能性放松地带,以“自然与能量”将生活形式与空间功能的碎片编排组成一个日渐更新且不僵化凝滞的系统。开放性的器材制造了最高水准的运动氛围,达到沉浸式的运动体验,并形成亲人、邻里之间的紧密互动。
As a functional relaxation zone for the owners, the fitness space uses "nature and energy" to arrange fragments of life forms and spatial functions to form an increasingly updated but non-rigid and stagnant system. The open equipment creates the highest level of sports atmosphere to achieve immersion. It is a kind of sports experience, and forms close interaction between relatives and neighbors.
项目名称丨天阳众安・云栖奇岭
项目地点丨浙江・桐庐
开 发 商丨天阳地产、众安地产
项目类别丨会所
项目面积丨875 ㎡
完成时间丨2021年 10 月
设计单位丨VBD 中置华优设计集团
设计团队丨第一设计中心
设计团队人员丨金俊男、袁剡建、陶雨露、范蕾
空间摄影丨生辉

































夕阳灯搭配植物投影很有感觉