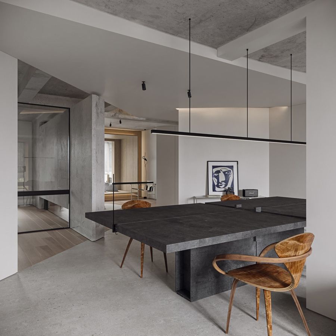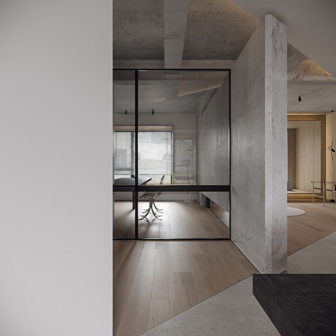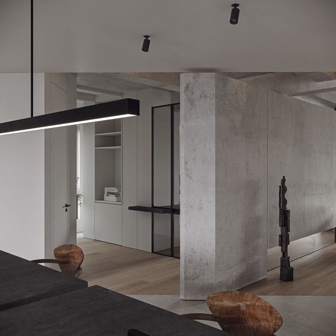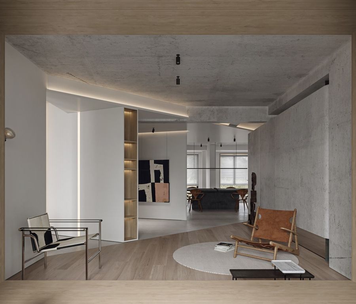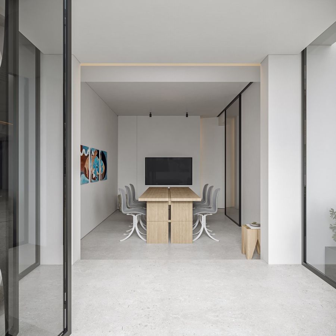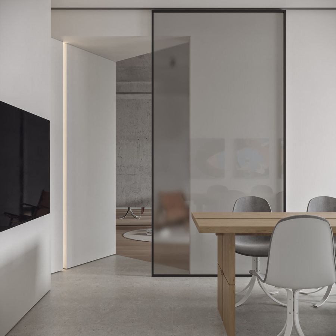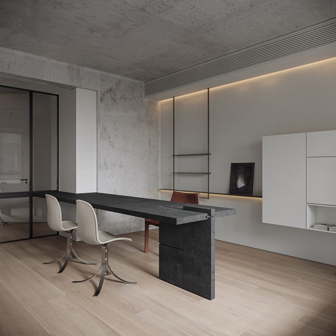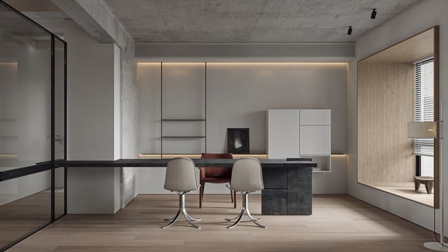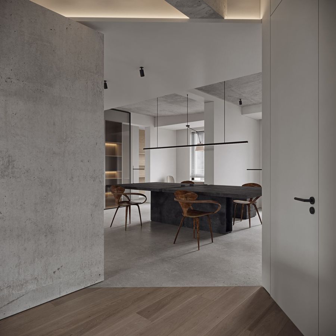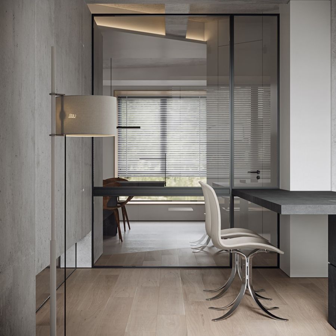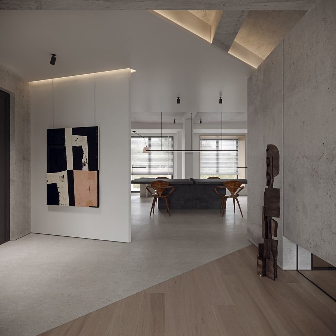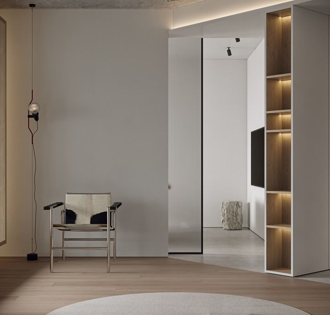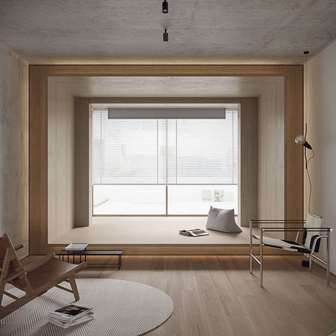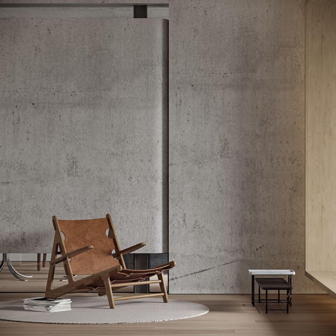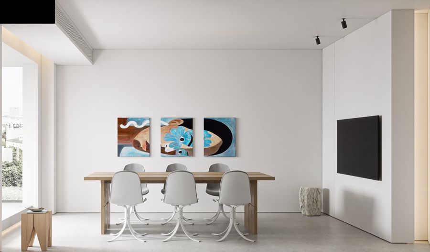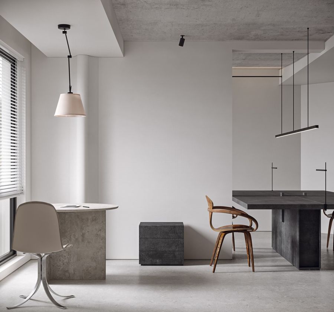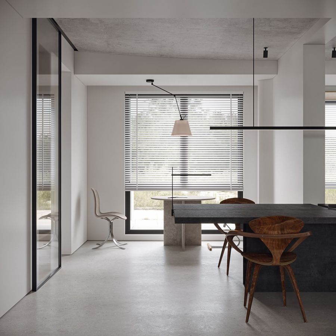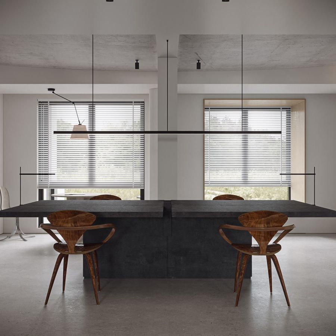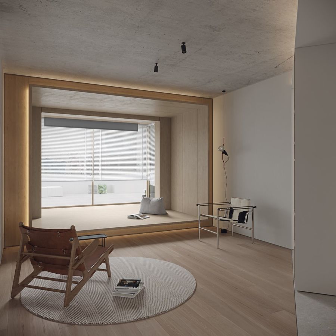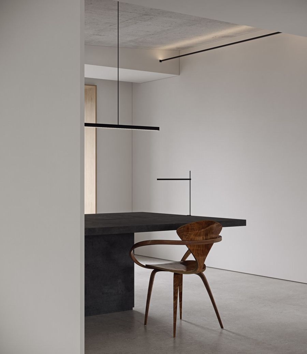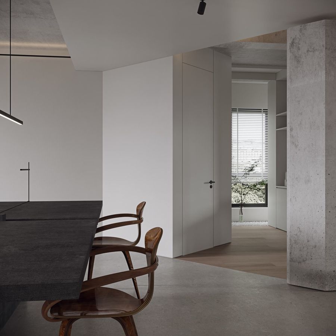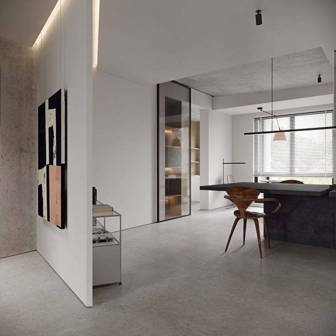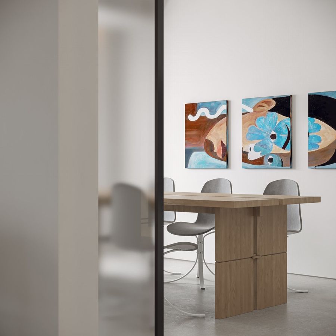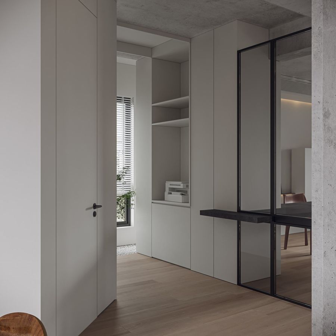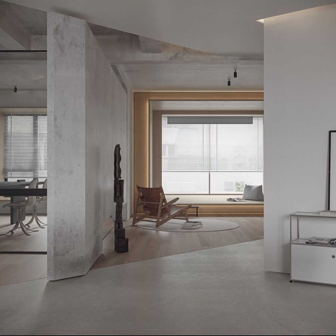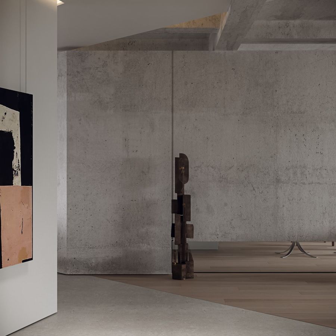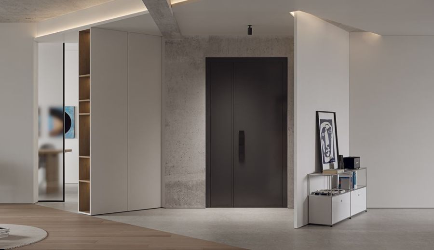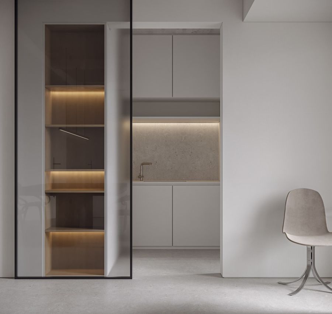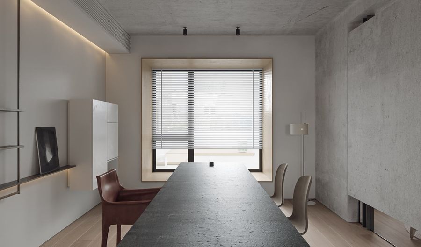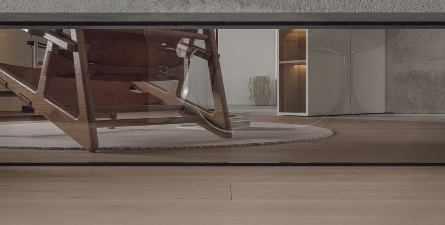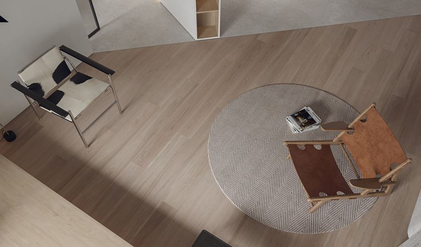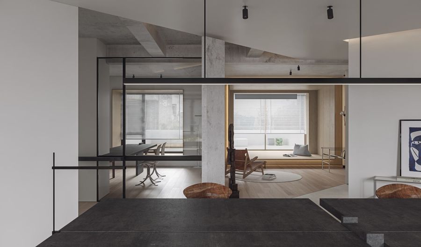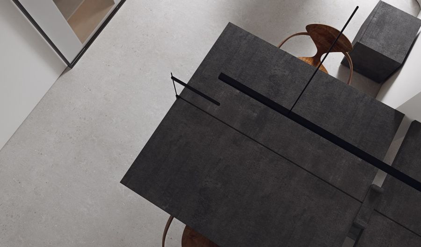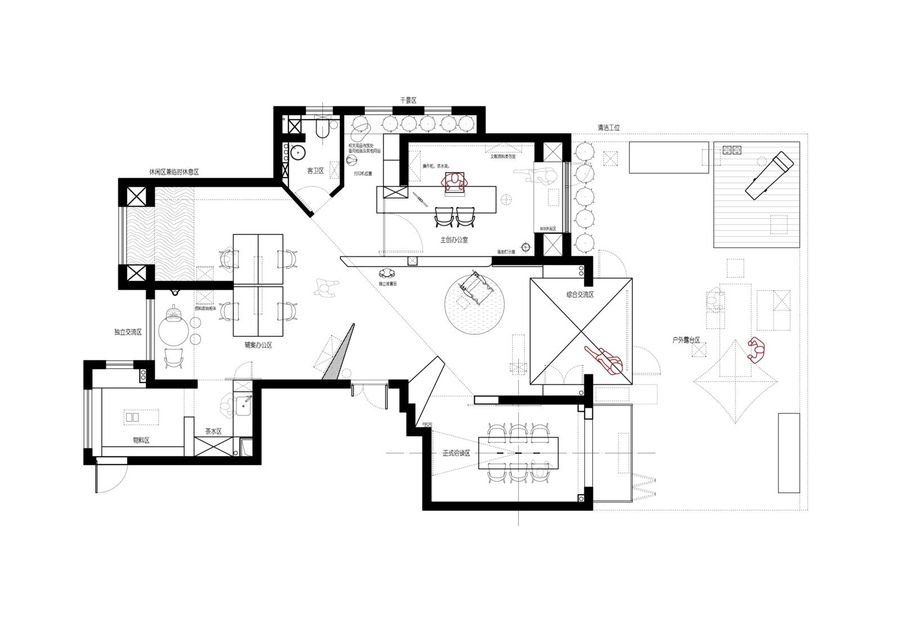探索事物于不同角度的发散认知,以相对述平化的方式
来阐述其内在诸多的复杂可能性挖掘更多不同的生活方式探讨和对人性的再思考,让空间更具可考究及情感共鸣的建立......
此项目立案之期,更多的还是想打破定式的思维惯性,以块面的方式来实现联动空间的分区合理性,同时也想建立伙伴之间更多的场景交流。
以‘动线’为环流向轴,来组织空间与空间之间,‘断层’的有反向思考。
以‘木盒’置入的方式来连接室内外的交互可能性,分化界限的区隔和功能的整体统一性,借助‘体块’的延伸导向来梳理空间脉络的逻辑性。
The ‘wooden box’is placed to connect the possibility of interaction between inside and outside, to divide the boundaries and unify the functions, and to comb the logic of the space with the help of the ‘volume’.
以通透为由,来处理相邻空间的联动情景,开合之间,来实现更多的日常记录场景。
在天花的处理上,考虑原梁位的错乱及重叠,如何变局限的劣势为出彩点,也是区间的分隔上着重考虑的点位,‘以点划线’,来区分面的过度,由此延伸到空间的分区形成。
In order to permeability, to deal with the adjacent space linkage scene, between the opening and closing, to achieve more daily record scene. In the treatment of the ceiling, considering the dislocation and overlap of the original beam, how to change the disadvantage of the limitation into the outstanding point, and also the point of the division of the interval, ‘draw a line with DOTS’, to distinguish the excess of the surface, this extends to the formation of spatial partitions.
在分区与分区之间的交织层面,借助体块的交割位面来强化分区的界限点位,让对应的属性更为明显。
At the interweaving level between partition and partition, the cut plane of block is used to strengthen the boundary point of partition and make the corresponding attribute more obvious.
由‘斜面’入内,视线由压缩到开阔的心理感受后,顶面与底部的层面开合,让视角不会局限在单区域空间。
From the ‘inclined Plane'into, the line of sight from compressed to the open psychological feeling, the top and bottom of the layer opened and closed, so that the perspective is not limited to a single area of space.
以‘地台’的形式来替代原传统沙发位的休闲会客方式,更像多些交互的随和性,盘膝而坐,畅谈琐碎,也是以此为‘媒介’,来连贯室内外分区的心理缓冲。
In the form of ‘platform’to replace the Original Traditional Sofa seat of leisure visitor way, more like more interactive and easygoing, sitting cross-legged, talking trivial, but also as a ‘medium’, to connect the indoor and outdoor sub-district psychological buffer.
打破‘规制式’分割空间的思维惯性,借由动线梳理及间隔的位面关系来呈现自由的二维格局。
Break the thinking inertia of the ‘regular’Division of space, and present a free two-dimensional pattern through the arrangement of the moving lines and the position plane relationship of the interval.
相关理念:探索事物于不同角度的发散认知,以相对述平化的方式
来阐述其内在诸多的复杂可能性挖掘更多不同的生活方式探讨和对人性的再思考,让空间更具可考究及情感共鸣的建立......
项目名称丨以聿
主创及设计团队丨温州隹聿(zhui yu) 设计工作室
项目地址丨浙江,温州市
主持设计师丨兰斯,林思思
设计参与丨王利勇,曹建豪
建筑面积丨140 m² (另露台120m²)
Project name丨Yi Yu
Creation and design team丨Atelier zhuiyu,Wenzhou
Project location丨Wenzhou, Zhejiang
Leading designer丨Lance,Lin Sisi
Design participation丨Wang Liyong,Cao Jianhao
Building area丨140 m² (Another terrace 120m²)


