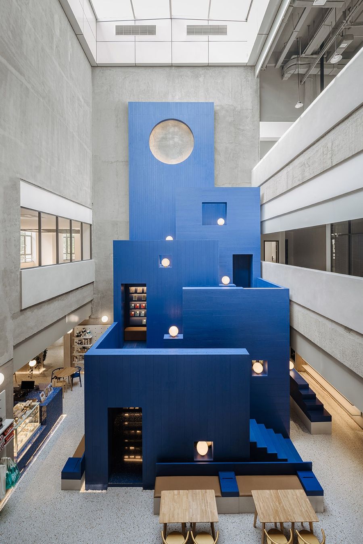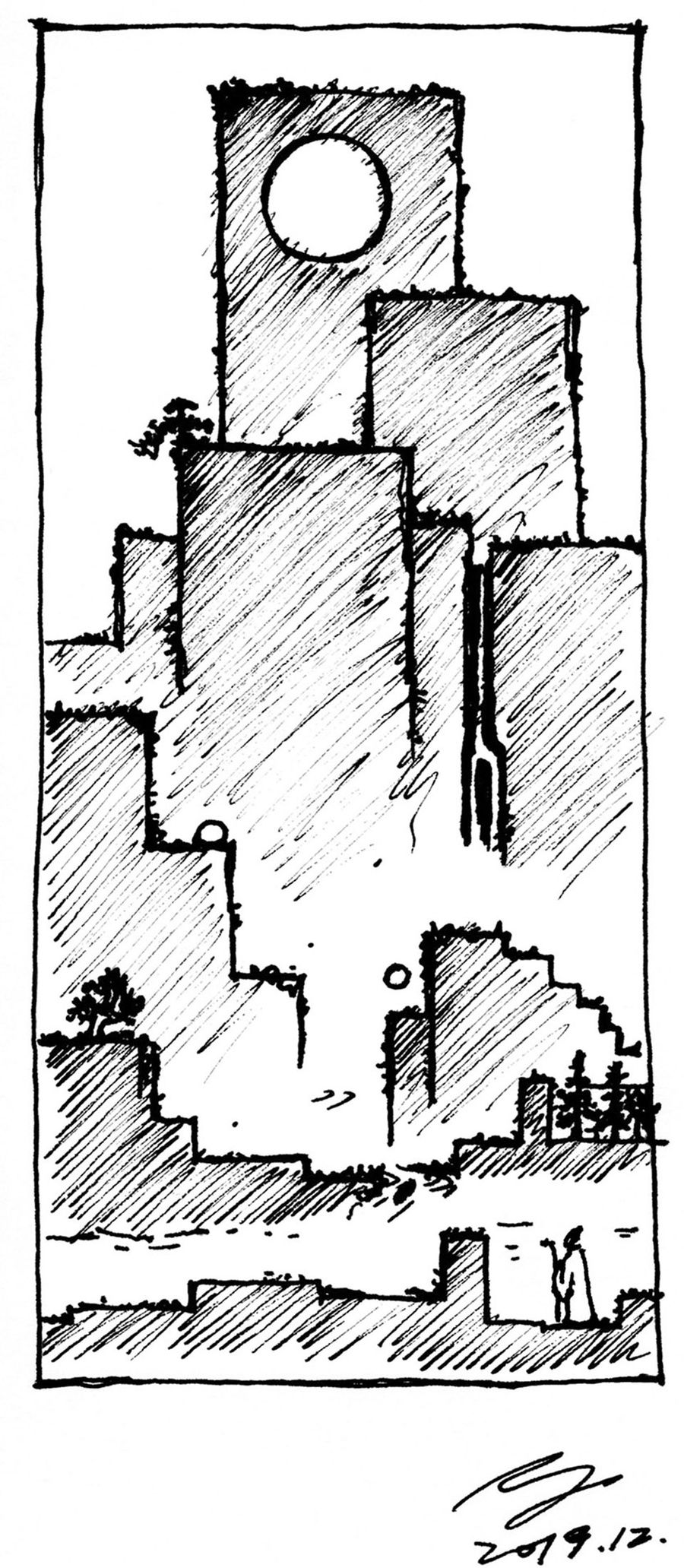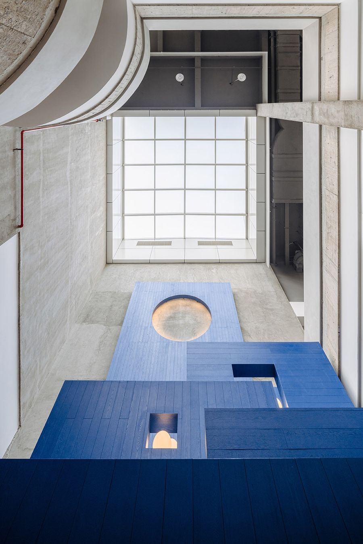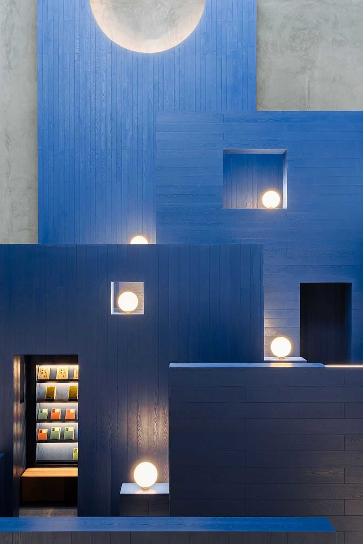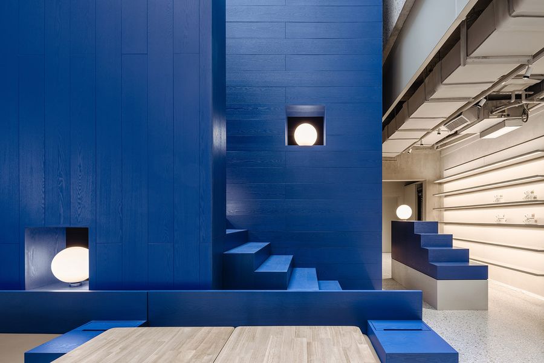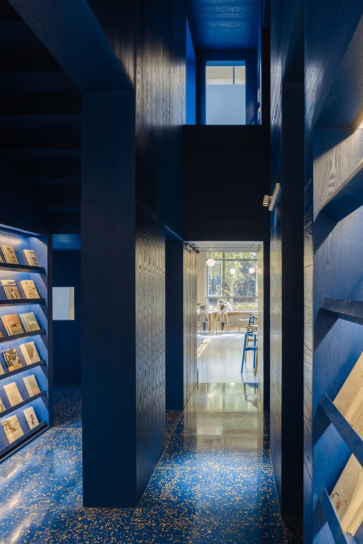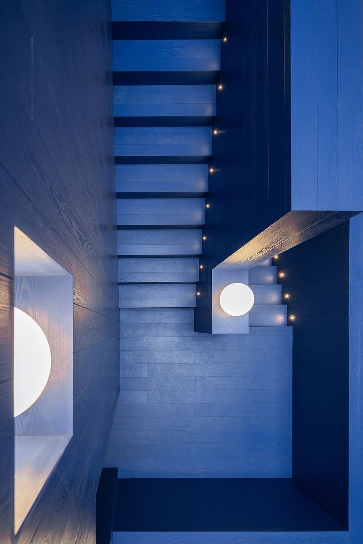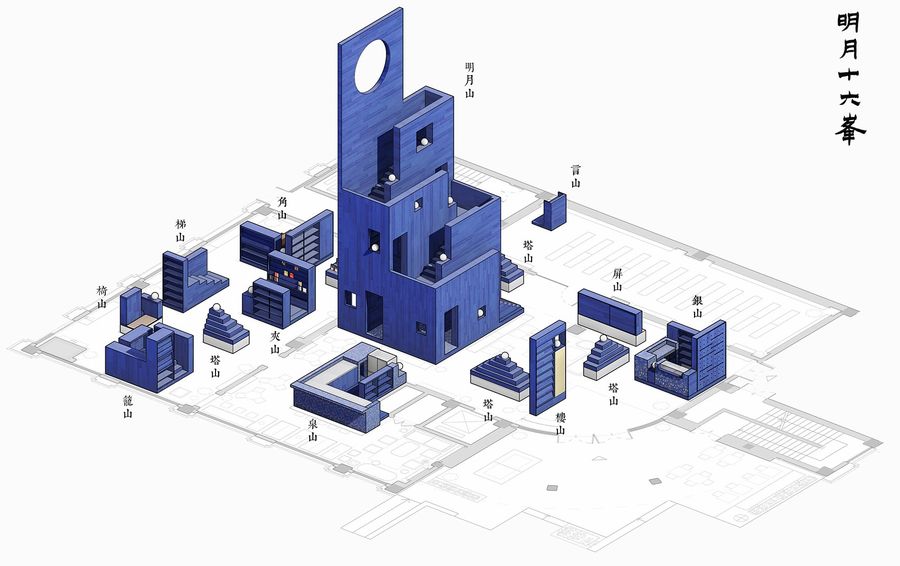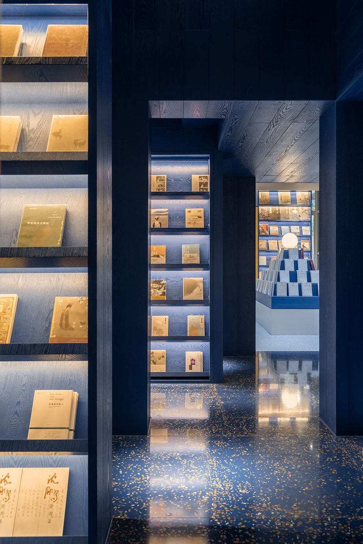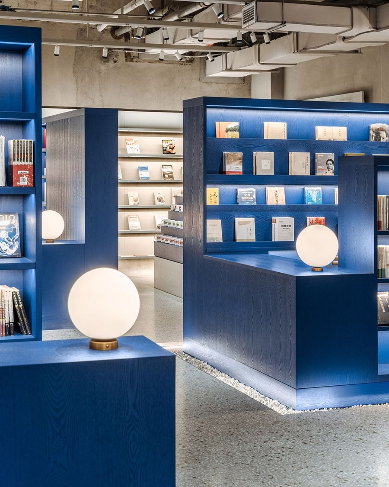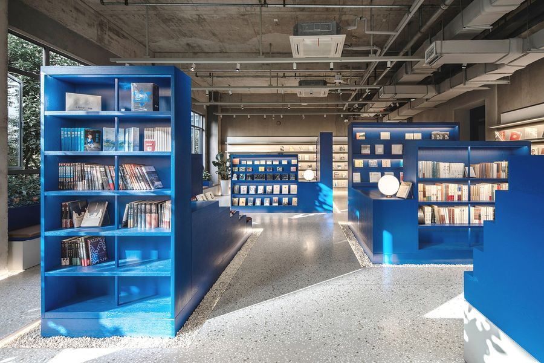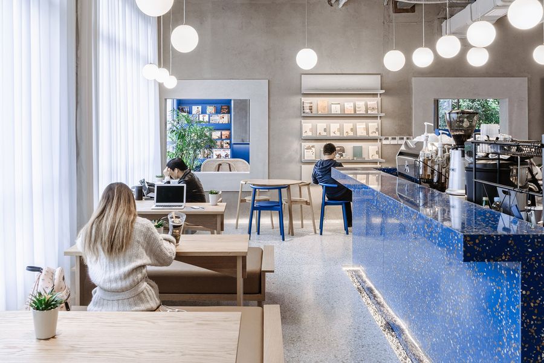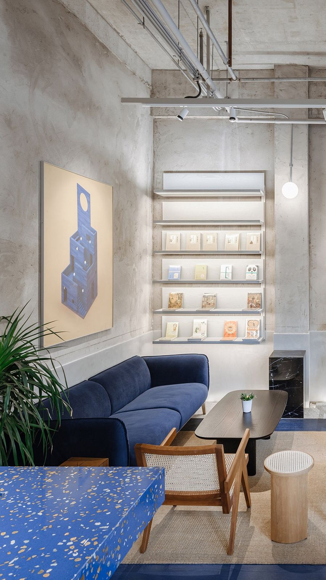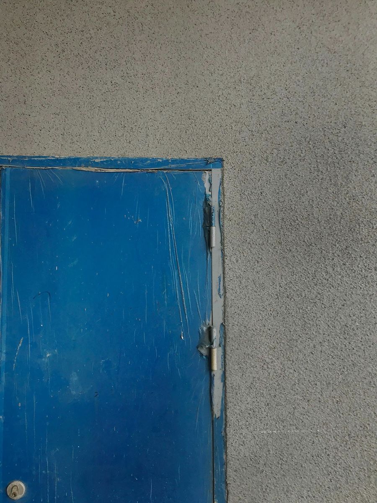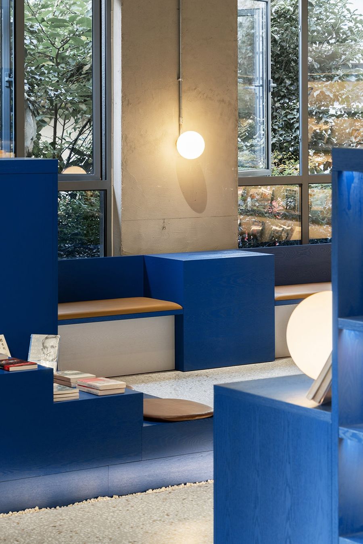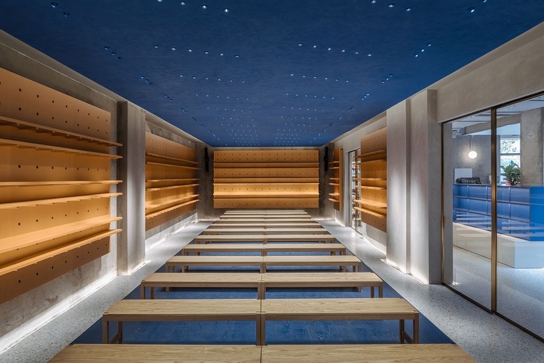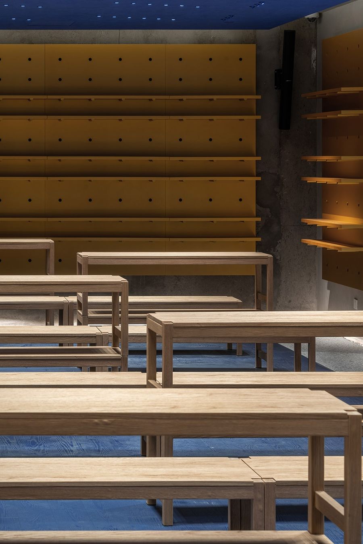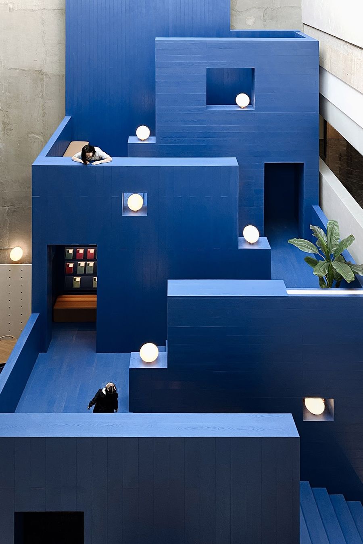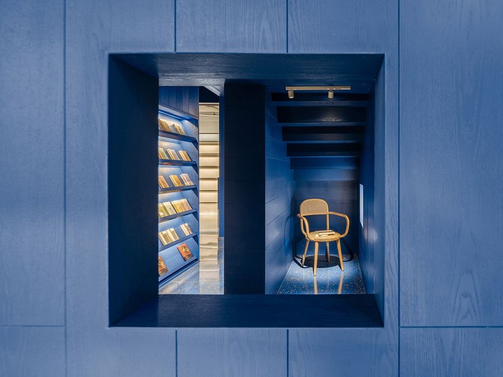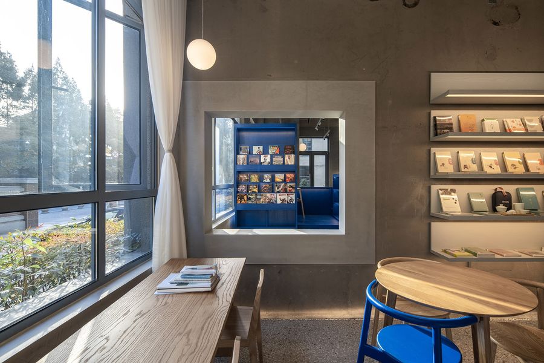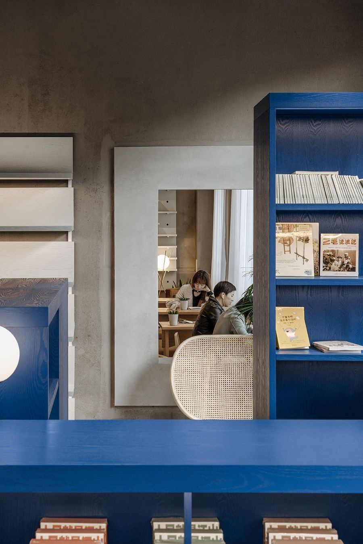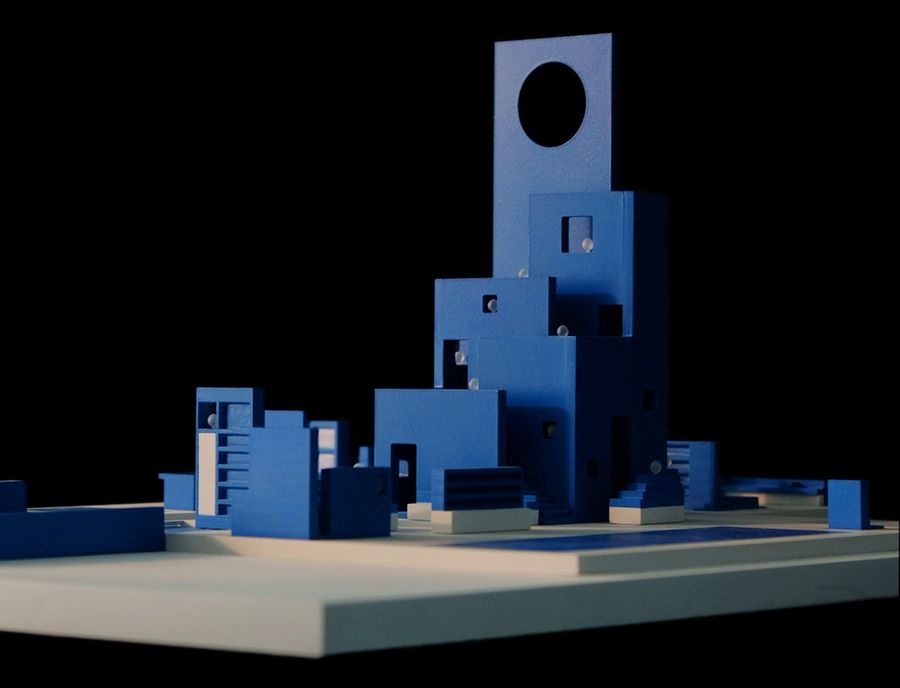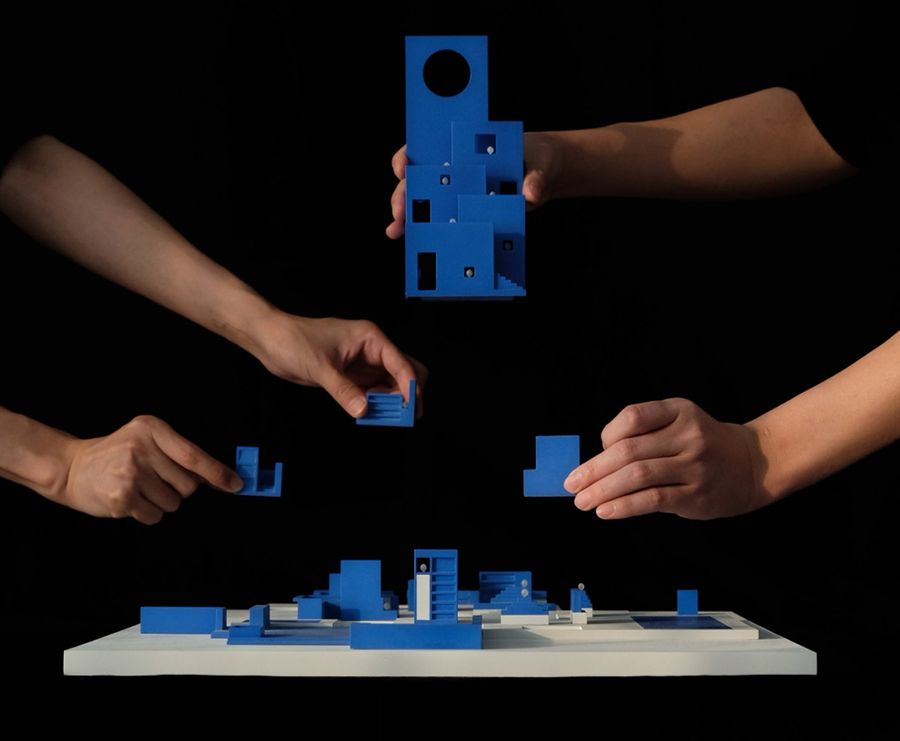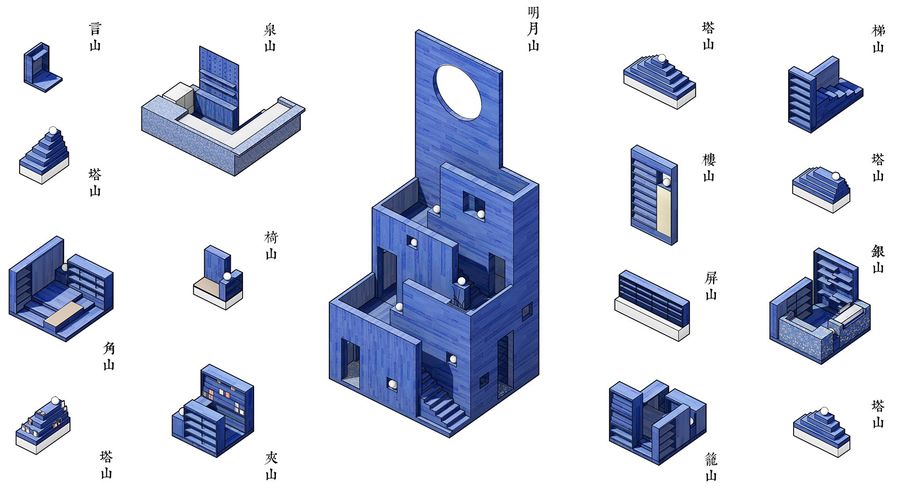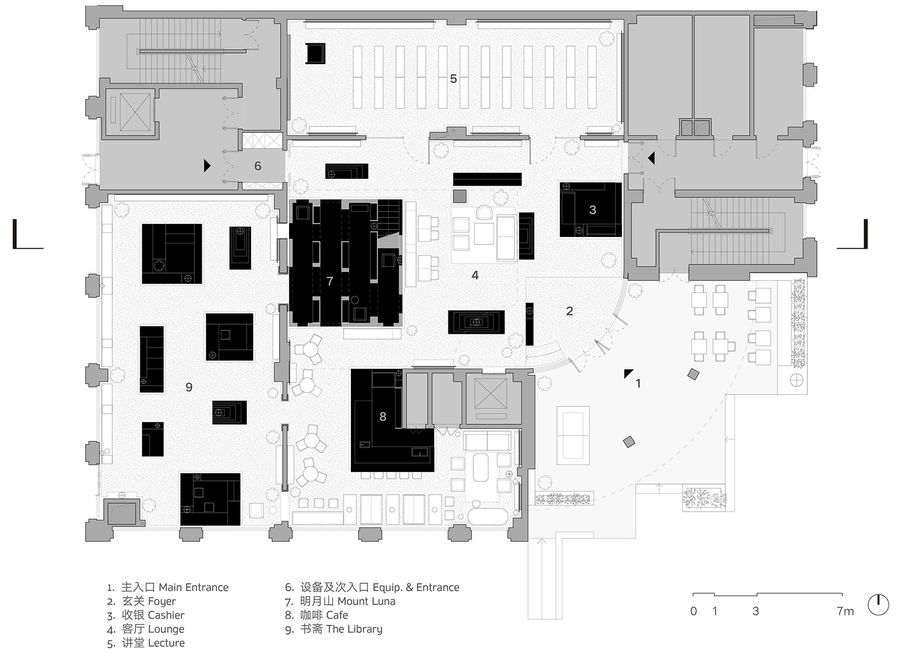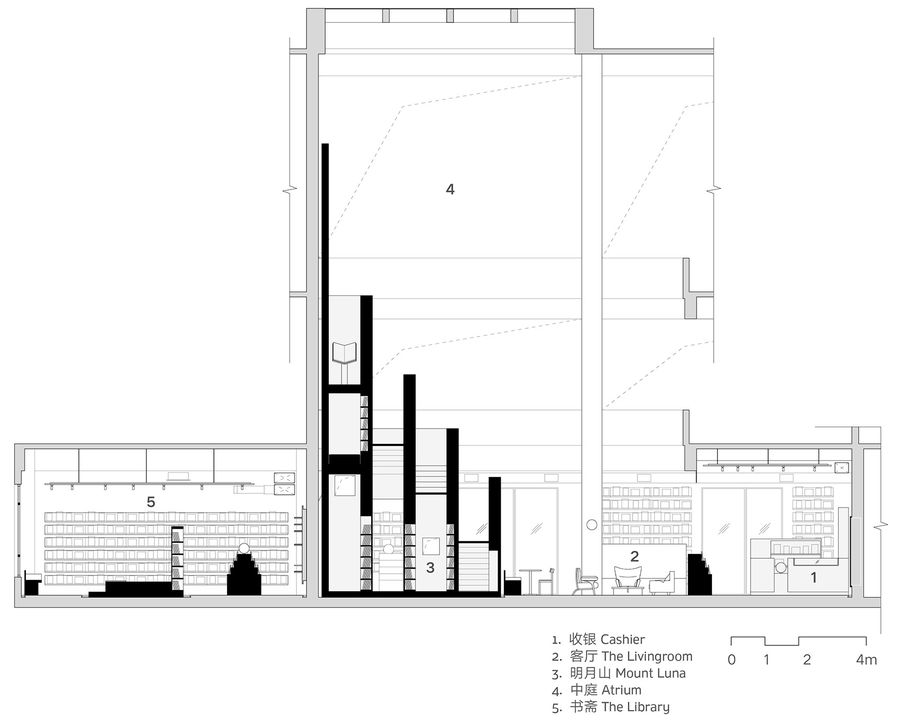一、造山
2019年,大于建筑和不也设计工作室受上海体育学院及世纪出版集团之邀,设计沪上首家体育主题书店“绿瓦体育书店”。 面对原始毛坯状态的基地,业主提出的唯一空间设想是充分利用挑高17米的天光中庭“打造一个地标”。这一通常只出现在城市尺度的要求不仅明确了设计核心,也把仅有一层的书店空间的主延展方向从水平改为垂直,为后来的形式概念埋下种子。
In 2019, Studio YUDA and Studio NOR were invited by the Shanghai University of Sport and Shanghai Century Publishing (Group) Co., Ltd to design the first sports-themed bookstore in Shanghai, “Lvwa Sports Bookstore”. Facing the base in the original rough state, the only spatial idea put forward by the owner is to make full use of the skylight atrium with a height of 17 meters to “build a landmark”. This requirement, which usually only appears at the urban scale, not only clarified the core of the design, but also changed the main extension direction of the bookstore space with only one floor from horizontal to vertical, sowing the seeds for our later formal concept.
▼天光中庭的“地标”明月山,Mingyue Mountain in the atrium ©CreatAR
近年来,中国建筑师在处理室内项目时常常“造山”,原因大抵是传统园林的叠山手法既关照人体尺度,又颇易转化为丰富的硬装造型,这对通常不善软装的建筑师群体有着天然吸引力,但我们在本项目中采用这个概念,其实主要是从一个现实问题出发,即如何在一间书店中表达业主需要的“体育特色”。书籍培育智识、体育强健身躯,为把这对看似相斥的元素统一在同一空间内,我们想到古谚“书山有路勤为径”,以及它更为近代的转译“勇攀知识高峰”。于是,“求知”和“登山”等价:探索智识边界与突破肉体极限的努力殊途同归,都是人类对真理止于至善式的追寻。两者在“山”的意象中得以统一,我们也获得了叙事自洽的形式母题。
▼概念草图,Concept sketch ©不也设计工作室
In recent years, Chinese architects often “build mountains” when dealing with interior projects. The reason is probably that the stacking of mountains in traditional gardens takes care of the scale of the human body, and it is easy to transform into rich hard-decorated shapes. Natural attraction. Although we are of the same mind, the concept of using this concept in the Luwa Sports Bookstore project is actually to solve a practical problem, that is, how to express the “sports characteristics” that the owner wants in a bookstore. Books nurture knowledge and sports strengthen the body. In order to unify these seemingly mutually exclusive elements in the same space, we think of the ancient adage that “the mountain of books has the road and diligence as the path”, and its more modern translation “to climb the peak of knowledge bravely”. “. Therefore, “seeking knowledge” and “climbing” are equivalent: exploring the boundaries of knowledge and breaking through the limits of the body have the same goal. The two are unified in the image of “mountain”, and we also obtain a form motif that is self-consistent in the narrative.
▼从明月山山脚仰望天光,Looking up at the skylight from the foot of Mingyue Mountain ©CreatAR
二、明月十六峰
我们在初访基地时发现,受建筑原始结构限制,人进入书店后要先在一小段低暗天花下走几步才能拐个弯进入中庭,这恰好欲扬先抑地增强了中庭空间带来的感官冲击:室内高度陡然提升5倍,近1:2的底高比迫人抬头仰望;天光下拂,中庭西墙呈现出如同五代宋初巨嶂山水画般的巍峨气势。我们于是决定在此设置一座13米高的“主峰”,用来统领全店的“书山”。
Entering the base from the southeast entrance, one has to walk a few steps under a small section of low dark ceiling before turning west into the atrium. This very short original structure wants to be lifted first and then suppressed, which greatly enhances the sensory impact that visitors receive after entering the atrium: when the sky is blowing, the height of the top of the head suddenly increases five times. The west wall will present a majestic momentum like a giant mountain landscape painting in the early Song Dynasty of the Five Dynasties. Therefore, we set up a 13-meter-high “main peak” to lead the whole store’s book mountain.
▼层层叠退的明月山及山顶光轮,Layers of receding Mingyue Mountain and the light wheel at the top of the peak ©CreatAR
基地建筑是上海体院的乒乓学院楼,我们延续了原有街角花坛中乒乓雕塑的形式,设计了大量球形装饰灯散布室内,又在“主峰”顶部设计了一轮圆形光洞,“主峰”也因此被业主命名为“明月山”。
The base building is the Ping-Pong Academy Building of Shanghai Institute of Physical Education. We continued the motif of Ping-Pong sculptures in the flower beds on the street corner, used a lot of spherical decorative lights in the bookstore, and designed a circular light hole at the top of the main peak. Named “Mingyue Mountain”.
▼明月山山脚,The foot of Mingyue Mountain ©CreatAR
山分五层,层层叠退,由一道台阶从山脚折复上攀,串联起山内的3个“藏书洞”和4处阅读平台,算是真正把读书和爬山这两件事合而为一。底层的大藏书洞由4个相互联通的小空间组成,四面均留有出入口,使得明月山不仅是视觉中心,也是流线中枢。
The mountain is divided into five layers and retreats layer by layer. It is climbed up and down from the foot of the mountain by one step, connecting the three “caves” and four reading platforms in the mountain. It is truly a combination of reading and mountain climbing. The big bookstore on the ground floor is composed of 4 interconnected small spaces, with entrances and exits on all sides, making Mingyue Mountain not only the visual center of the project, but also the center of circulation.
▼明月山内藏书洞,Library cave ©CreatAR
▼沿山体折复上攀的楼梯,Stairs roundly climbing up along the mountain ©CreatAR
几乎占满整面墙的明月山多少取得计成“伟石迎人,别有一壶天地”的园意:访客被外立面的三层分隔欺骗,不会想到室内有这样一座“巨构”,等迎面撞上时则是满目皆山、不能尽收全貌。与供奉巨像的阁塔空间类似,人们在三个楼层只能分别直视这座主峰的山脚、山腰和山顶。
▼明月十六峰轴测图,Axonmetric of Mingyue Sixteen Mountains ©大于建筑&不也设计工作室
It occupies almost the entire wall and is considered to be the garden concept of “great stone welcomes people, and there is no pot of heaven and earth”: visitors are standing outside the building. The 3-story division on the surface is deceptive, and I would not have thought that there could be such a full-height giant structure indoors. Similar to the spatial experience of temples and pagodas dedicated to giant statues, people can only look directly at the foot of the main peak, the mountainside and the top of the mountain on different floors.
▼四通八达的明月山底层,Space under Mingyue Mountain connects outside in all directions ©CreatAR
▼藏书洞内层进通幽的空间,Layers of space inside the library cave ©CreatAR
以明月山为核心,我们在各空间内散点布置了15座以阶梯为形式母题的小型“书山”,分别承担书架、货柜、座椅、吧台、讲台等功能。它们和明月山共同组成了一个同构的“山系”,作为实体的空间节点来藏书、纳人,而“山间空地”形成的网格路径与开阔空间则允许访客自由巡弋,在从此山到彼山的游访旅程中完成一次对书店的个人探索。
With Mingyue Mountain as the core, we have scattered and arranged 15 small book mountains in each space with the motif of steps as the motif, which respectively undertake the functions of bookshelves, seats, bar counters, and podiums. Together with Mingyue Mountain, they form an isomorphic “mountain system”: each mountain serves as the “stop point” of the moving line to store books and accommodate people, while the open space between the mountains serves as a “walking place”, allowing readers to cruise freely. Complete a personal exploration of the bookstore in the journey from this mountain to the mountain.
▼山体间的空隙为访客自由探索空间提供多种路径,The gap between the mountains provides visitors with various paths to freely explore the space ©CreatAR
▼书斋空间中散点布置的书山,Mountains of book stand scatteredly in the library ©CreatAR
▼咖啡厅,Cafe ©CreatAR
▼休闲区,Lounge ©CreatAR
三、远上蓝山
空间中最瞩目的蓝色,来自我们初访基地时的偶然触动:一扇建筑外墙金属门上未剥落的蓝色保护膜与墙面的灰色真石漆并置,两种颜色与材质的微妙对比传递出一种动静相宜的独特气质,我们当场决定将蓝色与水泥色作为未来书店的主色。
When we visited the site for the first time, we noticed the juxtaposition of the unpeeled blue protective film on a metal door on the exterior wall of the building and the gray real stone paint on the wall. The subtle contrast of the two colors and materials was just right, conveying a sense of movement. Appropriate temperament. It happened that the base was all unmodified gray walls, so we decided to use blue as the main color of the future bookstore on the spot.
▼初访基地时发现的色彩对比,The contrast of color we found when we visited the site for the fisrt time ©大于建筑&不也设计工作室
令我们意外的是,在后期和业主的讨论中,这蓝色又被大家赋予各种与书店主题相关的解读,为建筑师第一感觉的恰切反向求据:乒乓球桌的蓝、奥林匹克运动发源地的蓝、青绿山水画的蓝、马蒂斯动感剪纸的蓝……似乎蓝色也是最能融会体育与人文精神的色彩。最终,大家决定采用山体的蓝色木纹与墙面的灰色水泥并置,以精致与粗砺的对话回应精神锤炼和体育竞技间的关系。
In the later discussions with the owner, this blue was given a variety of interpretation possibilities, which almost verified the correctness of our first feeling: the blue of the table tennis table, the blue of the Olympic birthplace of Greece, and the blue-green landscape painting Blue, Matisse’s paper-cut blue… It seems that blue is also the color that best integrates sports and humanistic spirit on the spectrum. The juxtaposition of the blue wood grain of the mountain and the gray cement of the wall continues our initial impression of the protective film and the real stone paint wall, and responds to the relationship between spiritual tempering and sports competition with a delicate and rough dialogue.
▼蓝色木纹家具与灰色水泥墙面并置,Juxtaposition of the blue tone wood furniture and grey cement wall ©CreatAR
在蓝灰两色之外,我们在以讲堂为代表的访客长憩之处选用原木及金褐色的家具配饰,创造温暖的局部氛围。为满足讲座与展览两种功能的灵活切换,讲堂墙面悬挂了可调整布局的穿孔板展架,堂内的长凳也经过特别设计,在垂直叠放时可作为搁架使用。
In addition to the blue and gray colors, we use a large number of logs and gold and brown furniture accessories in the places where visitors rest to create a warm and relaxing local atmosphere, especially in the lecture hall space. In order to meet the flexible switching between exhibition and lecture required by the owner, we hang perforated panel display racks on the wall of the lecture hall, which can be flexibly adjusted in layout. The benches in the hall are also specially designed to be used as shelves when stacked vertically use.
▼讲堂空间总览,Lecture hall ©CreatAR
▼讲堂内的长凳可以垂直叠合组成搁架,墙面的层板也可灵活调整,以满足临时展览需要,The benches in the hall are also specially designed to be used as shelves when stacked vertically ©CreatAR
结合书山的散点式布局,我们在书店内各处墙体上设置了大量尺度不一的洞口,以引导读者动线与视线的穿透交织,希望在有限面积内创造出流转萦回、深远无尽的体感,激发访客对空间的探索兴趣。
Combined with the scattered layout of the bookstore, we have set up a large number of openings of different scales on the walls of the bookstore, so as to guide the penetration and interweaving of readers’ moving lines and sight lines, hoping to create a flow of lingering, The profound and endless somatosensory stimulates visitors’ interest in space exploration.
▼明月山上的洞口引人探索,The entrances of the cave on Mingyue Mountain attract visitors to explore ©CreatAR
▼透过方窗看向明月山内部,Looking into the interior of Mingyue Mountain through a square opening ©CreatAR
▼从咖啡厅看向书斋,Looking into the library from the cafe ©CreatAR
▼偶然出现的洞口延展空间景深层次,Opening that appears occasionally extends the depth of space ©CreatAR
绿瓦体育书店掩映在上海体育学院西门外的树荫中,用一片别有洞天的蓝色群山静待远到的朋友。当门外暮色稍浓,中庭天窗下的光轮统摄各处球灯渐次亮起,漫布书丛间的光晕如同山间明月、海上灯塔,指引人们在知与行的双重世界里泛海登山、上下求索。
Luwa Sports Bookstore is hidden in the shade of trees outside the west gate of Shanghai Institute of Physical Education, waiting for friends in the distance with a unique blue hills. When the twilight outside the door is slightly darker, the light wheel under the skylight in the atrium will gradually light up the ball lights scattered throughout the store. , search up and down.
▼ “山间明月、海上灯塔” ,Bright moon in the mountains, lighthouse on the sea ©大于建筑&不也设计工作室
▼明月十六峰模型,Model of Mingyue Sixteen Mountains ©大于建筑&不也设计工作室
▼明月十六峰类型学图解,Typology study of Mingyue Sixteen Mountains ©大于建筑&不也设计工作室
▼平面图,Plan ©大于建筑&不也设计工作室
▼剖面图,Section ©大于建筑&不也设计工作室
项目名称:上海绿瓦体育书店
设计方:大于建筑×不也设计工作室
公司网站:www.studioyuda.com
www.s-nor.com
联系邮:[email protected]
[url=mailto 
项目设计 & 完成年份:2019-2020
主创及设计团队:郭宇辰(大于建筑主创)姜伯源(不也设计主创) 徐山岭 房玥 刘中元 肖港
项目地址:中国 上海
建筑面积:600平方米
摄影版权:CreatAR清筑影像
合作方:照明顾问:Studio BLRR 不热灯光设计工作室
施工图深化:上海呈煜空间设计有限公司
道具制作(明月山及展陈):博欣陈列道具展示(苏州)股份有限公司
地面材料及施工:上海典跃建材科技有限公司
客户:上海体育学院 世纪出版社


