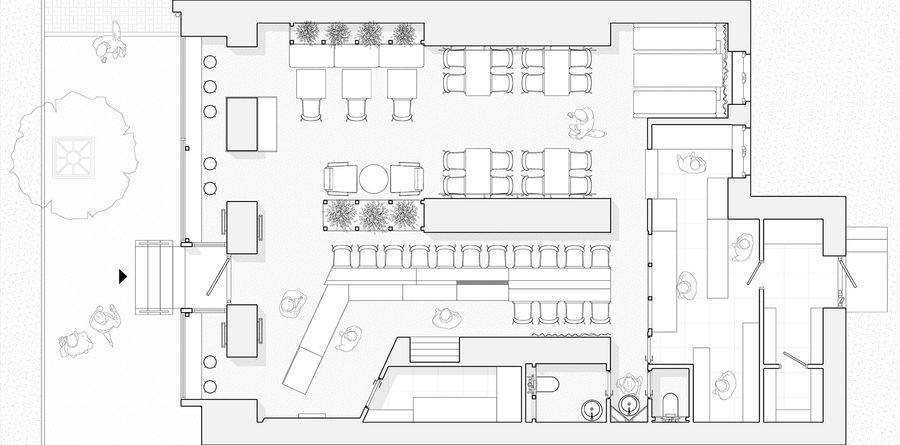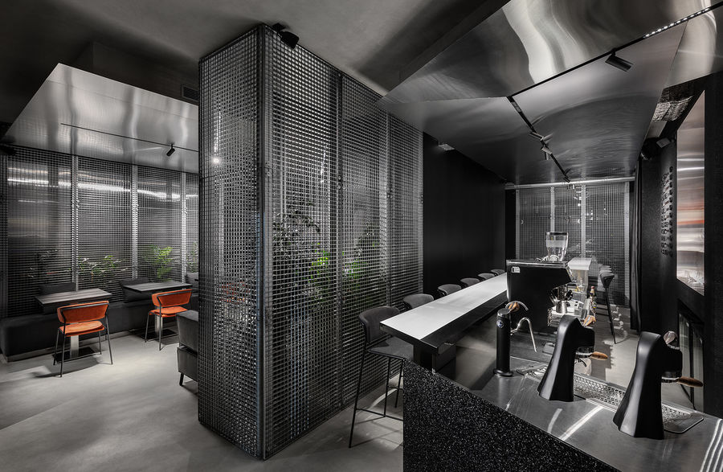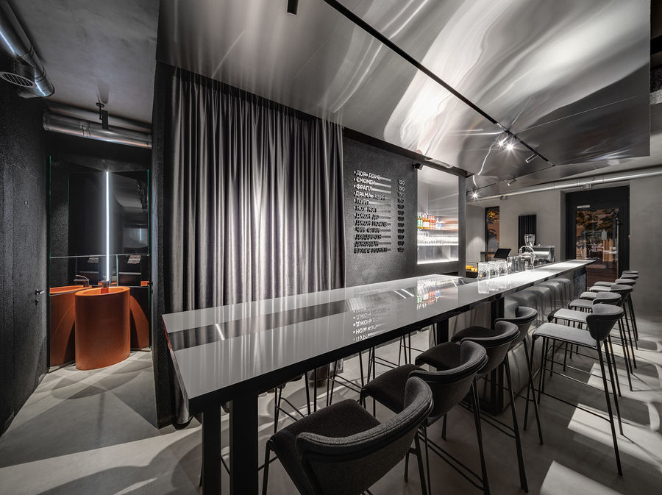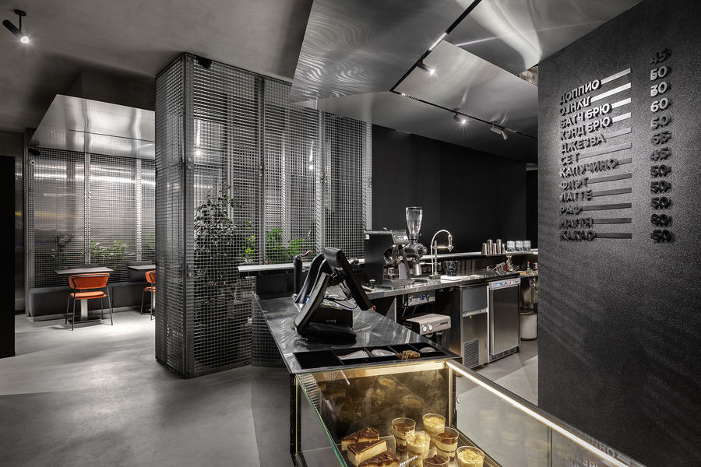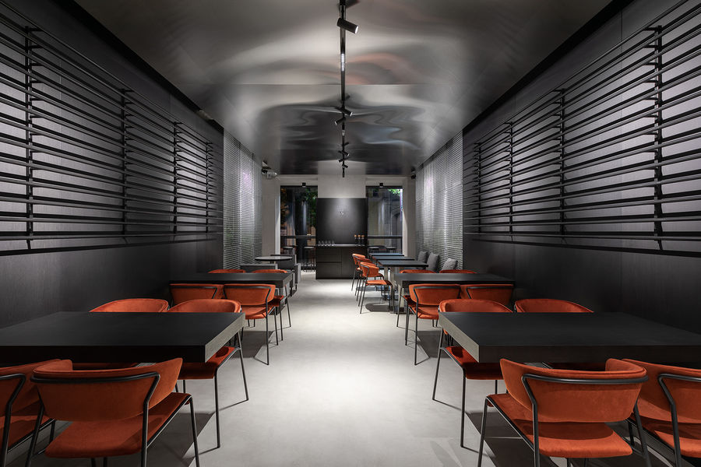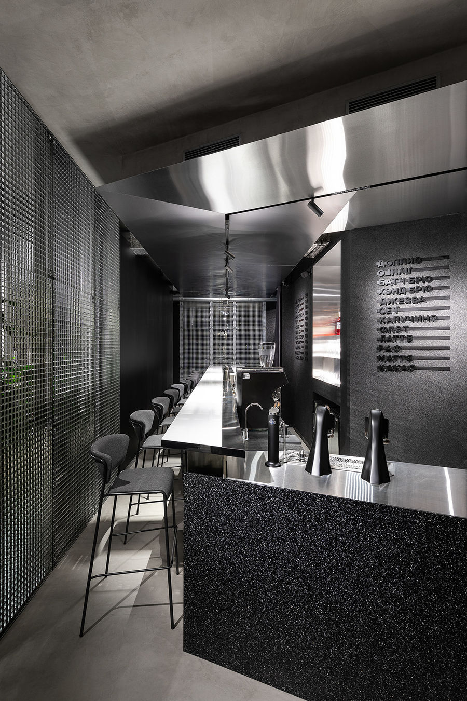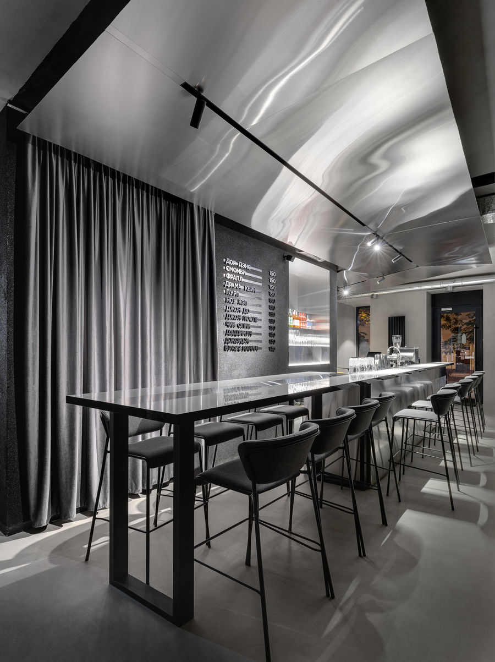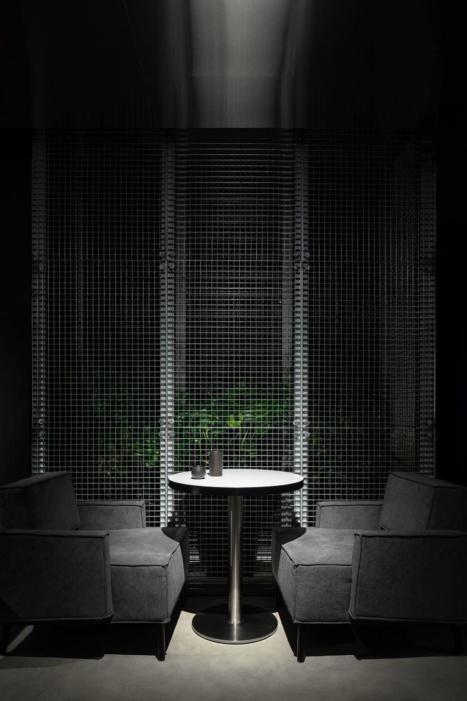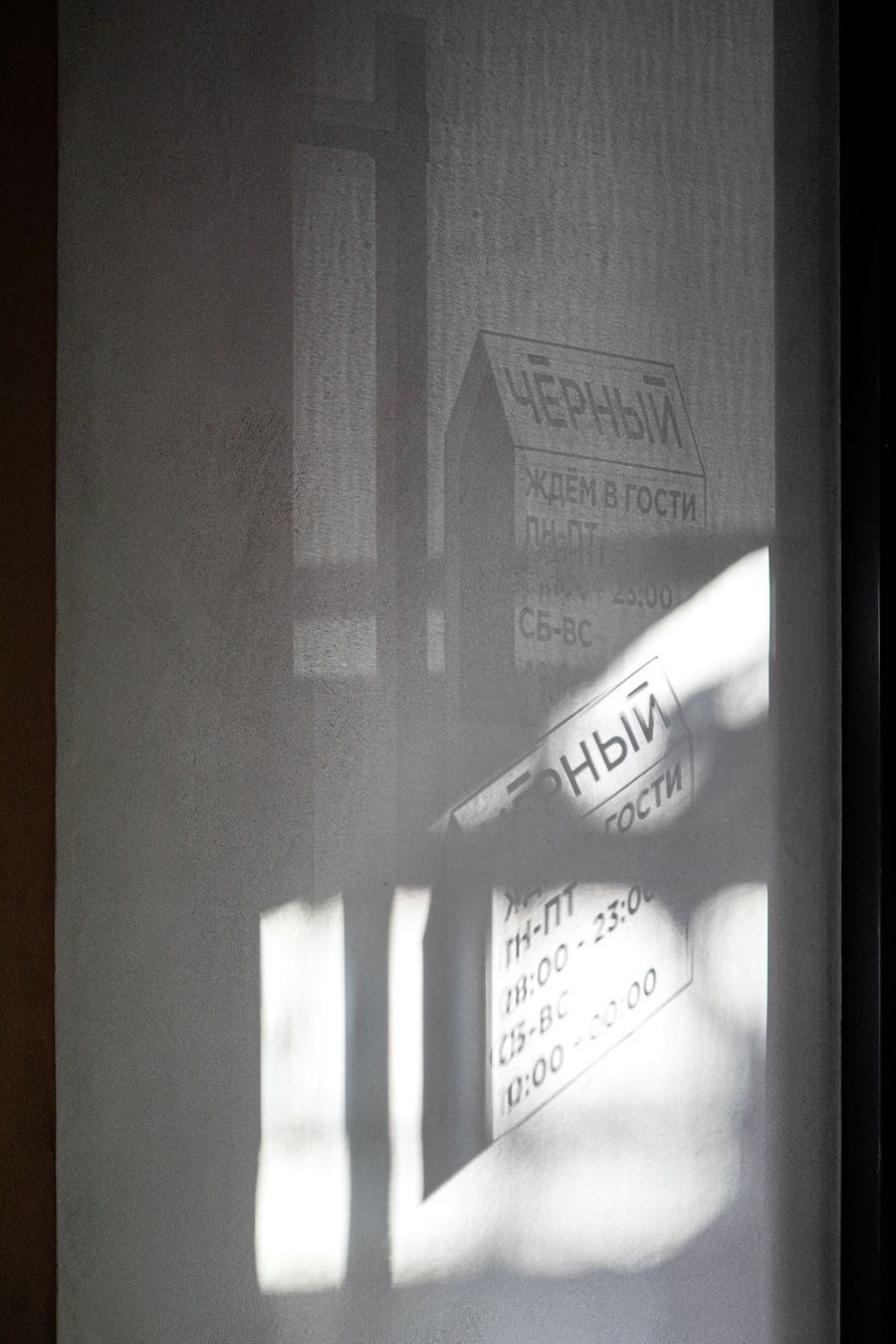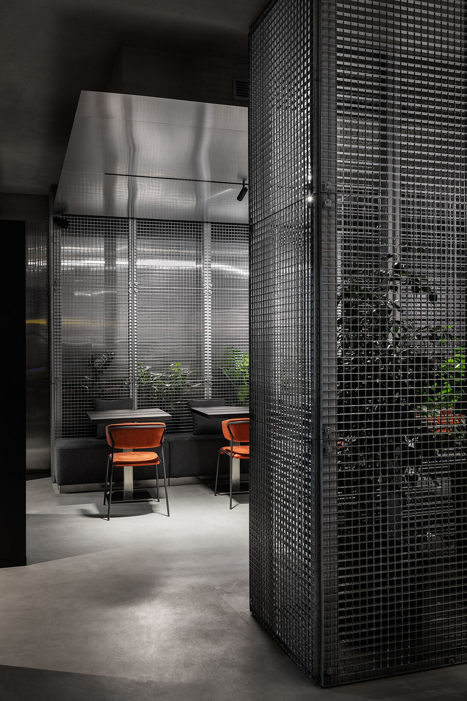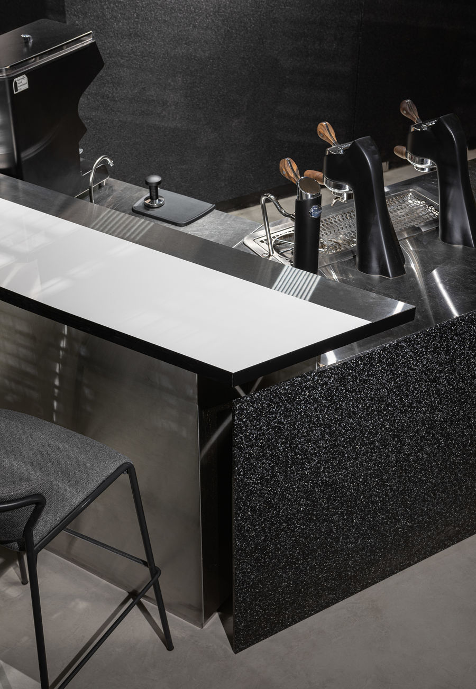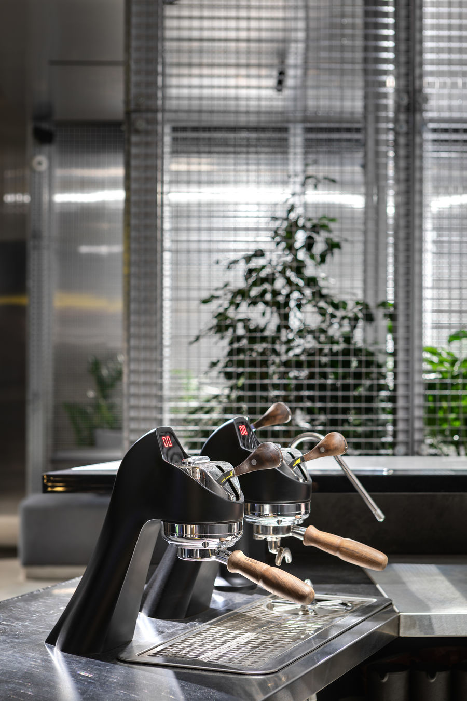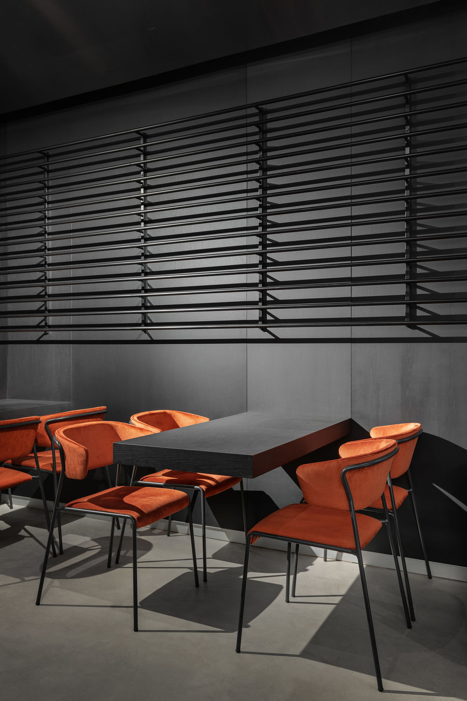Architects: Ponomarenko bureau \ Volodymyr Ponomarenko
Project Area: 100 м2
Project Year: 2020
Location: Kharkiv, Ukraine
Photo credits: Ivan Avdeenko photography
CONCEPT
We looked at "Chernyi" in spatial terms, using light and shadow as the source of black. By adding perfectly smooth, gliding, reflective surfaces to counter aggressive surfaces to create a space with a rich and deep texture change.
This bar is located in the centre of Kharkiv on the first floor of a residential building. Initially, the owners of the premises dismantled all partitions, widened the window openings from floor to ceiling, completed the stained-glass window and organized the entrance to the street.
The main feature of the room was the two columns in the centre, which challenged the design. After all, they actually divide a large space into small zones. During the design process, each of the zones received its own function.
Dark space and luminous cells that attract people like moths to light are the main metaphor of the project.
To counterbalance the aggressive texture of the sand, we added brushed stainless steel, as it is almost always used in professional equipment, we decided to reflect the professionalism in making coffee and cocktails in our interior.
This is how stainless steel appeared in furniture, walls and false ceilings. Thanks to this, an interesting, unique play of reflections has turned out. The lowering of the stainless steel ceiling creates the effect of levitation, hiding ventilation pipes and other communications. The result is a minimalistic ceiling with a minimum of sensors and lamps.


