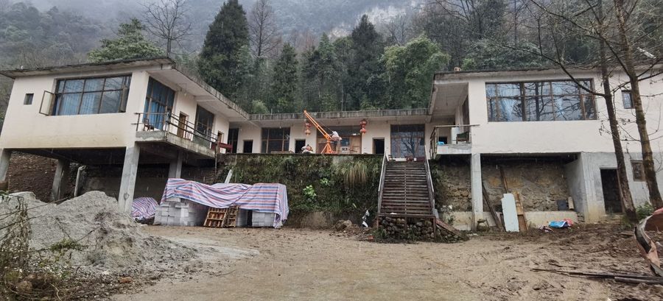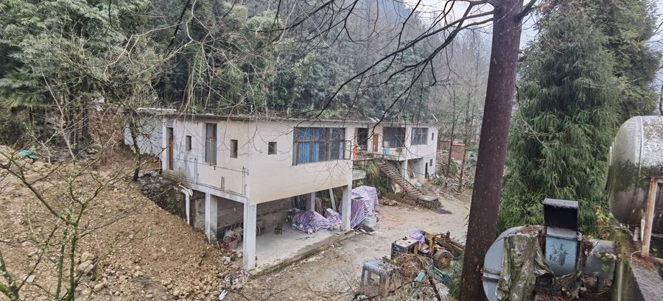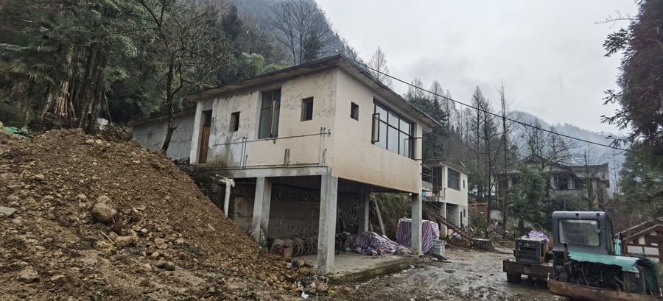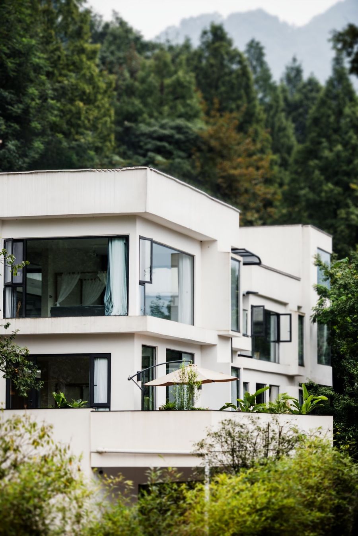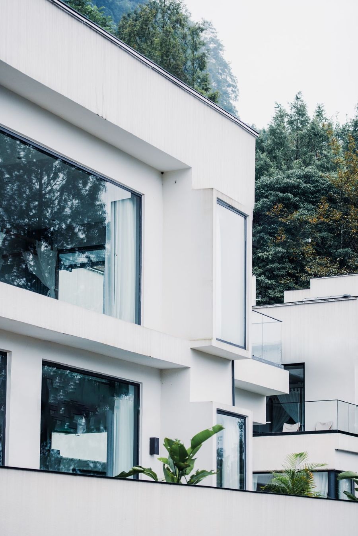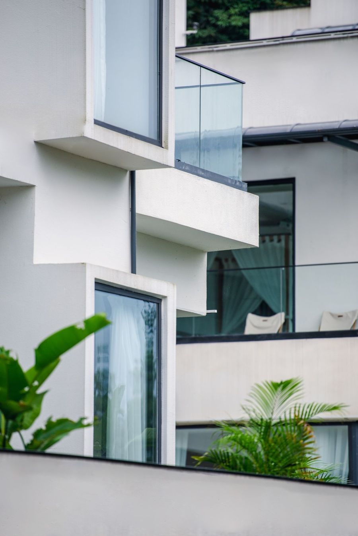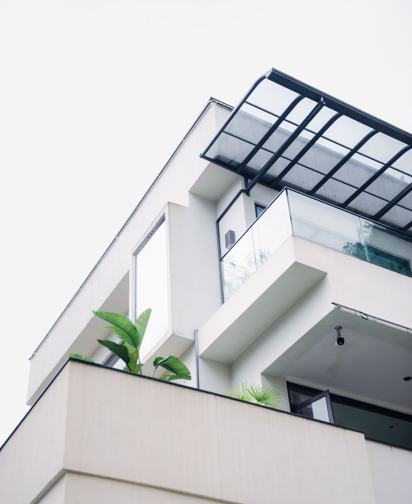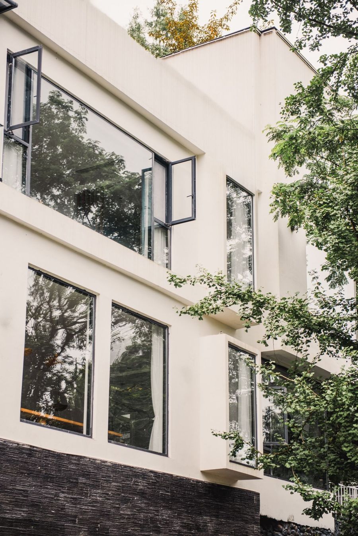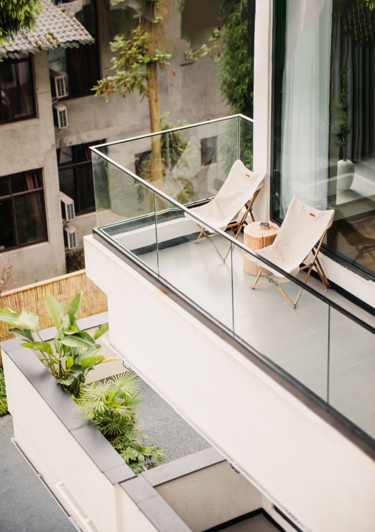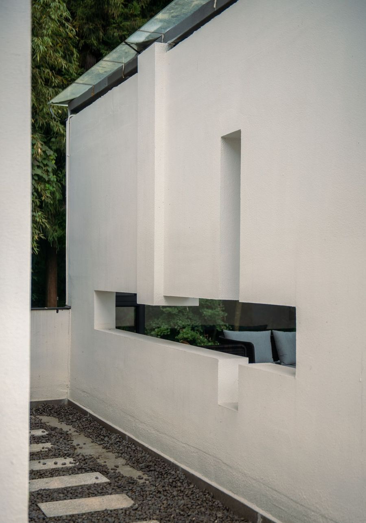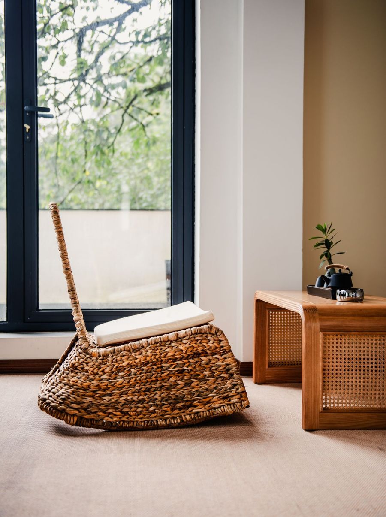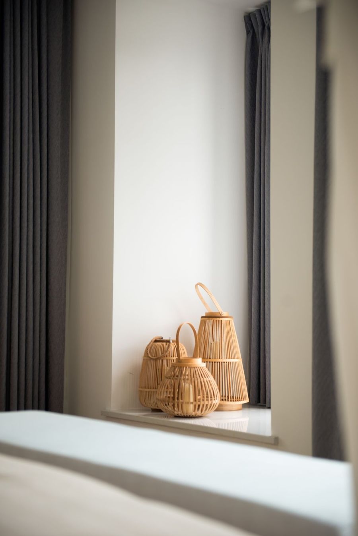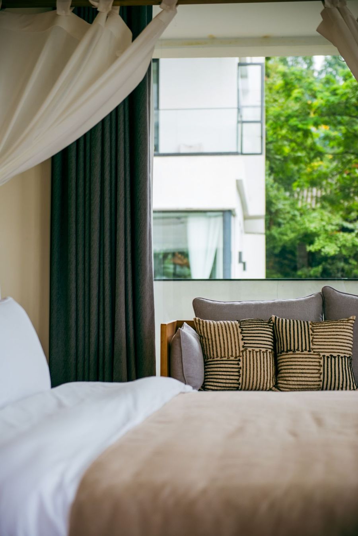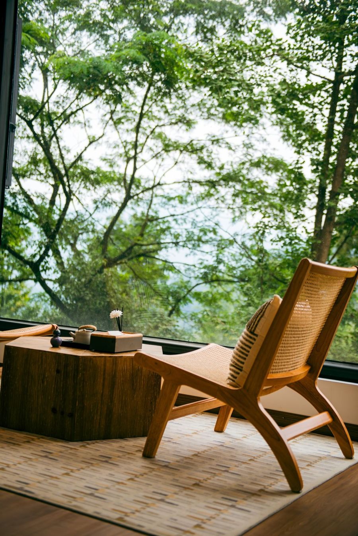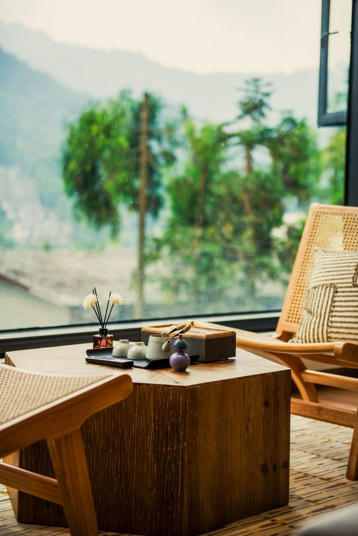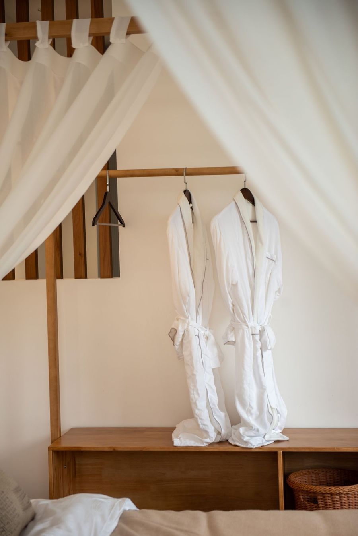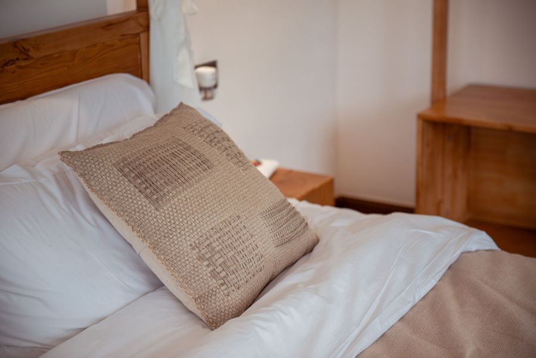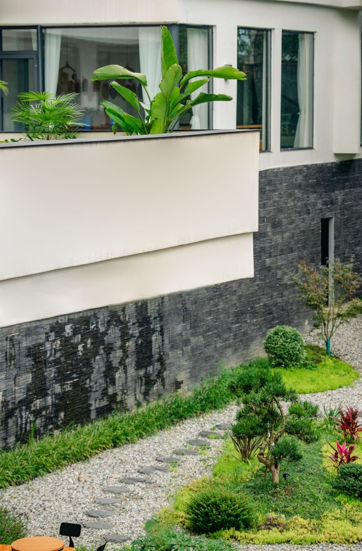项目名称:青城山青朴清尘私汤温泉民宿
项目类型:度假民宿
项目地址:四川省成都市青城后山景区内部
项目面积:1300㎡
设计方:藤麦设计TranDadsionDesign
完工时间:2023年
设计类型:建筑设计、室内设计
主创设计师:周宗林
设计团队:周宗林,蒲海君,周建福,萨力,周燕
摄影师:冯开强
Project Name: Qingcheng Mountain Green Rustic Private Hot Spring Homestay
Project Type: Vacation Homestay
Project Address: Inside Qingcheng Back Mountain Scenic Area, Chengdu City, Sichuan Province
Project Area: 1300 square meters
Design Firm: TranDadsionDesign
Completion Date: 2023
Design Type: Architectural Design, Interior Design
Lead Designer: Zhou Zonglin
Design Team: Zhou Zonglin, Pu Haijun, Zhou Jianfu, Sali, Zhou Yan
Photographer: Feng Kaiqiang
项目坐落于青城后山景区之中,原址为一处朴素的农民自建房,其简陋的结构呈现出U字型平面布局。然而,这个地方却具有得天独厚的地理位置优势,紧邻着一条小路的尽头。对于这片土地,两位年轻的90后女性业主抱着梦想与雄心,渴望打造出一处属于自己的民宿,为来访的客人带来独特而难忘的体验。
The project is located in the Qingcheng Mountain scenic area, originally a simple self-built farmhouse by local farmers, with its rudimentary structure presenting a U-shaped layout. However, this place enjoys a unique geographical advantage, situated right at the end of a small road. With dreams and ambitions, two young female owners born in the 1990s aspire to create their own homestay here, aiming to provide guests with a unique and unforgettable experience.
青城山,是中国道教的圣地之一,其险峻壮美的山峰和悠久灵动的文化底蕴吸引着无数游客。而我们的项目则坐落于青城山的后山,沿着蜿蜒的小路一直向上,直至尽头。这个位置,犹如一颗被璀璨星辰点亮的宝石,视野开阔,尽收眼底的是大山的壮美景色。
Qingcheng Mountain, one of the sacred sites of Taoism in China, attracts numerous tourists with its steep and majestic peaks and profound cultural heritage. Our project is situated on the back mountain of Qingcheng, along a winding path that ascends to its end. This location, like a gem illuminated by sparkling stars, offers a broad view of the magnificent mountains.
考虑到青城山众多古朴民宿的存在,业主决定打造一处与众不同的现代简约风格民宿,以年轻化的设计理念和现代感的建筑结构吸引更多的年轻游客。因此,我们选择了以白色为主的外观设计,摒弃了传统川西民居的沉闷和古板。
Considering the existence of many quaint homestays in Qingcheng Mountain, the owners decided to create a modern and minimalist-style homestay to attract more young tourists with a youthful design concept and contemporary architectural structure. Therefore, we opted for a predominantly white exterior design, abandoning the dullness and conservatism of traditional Sichuan-style dwellings.
原始建筑仅有一层,为了在不破坏原有结构的前提下增加空间利用率,我们精心设计了两层的加建方案。为了确保结构的完整性,我们采用了外挂楼梯和钢结构全玻璃的设计方案,不仅实现了空间的扩展,还保留了原有建筑的特色。
The original building had only one floor. To increase space utilization without destroying the existing structure, we carefully designed a two-story extension plan. To ensure structural integrity, we employed external stairs and a steel structure with full glass design, not only expanding the space but also retaining the original building's features.
然而,面对原始建筑U型结构内部的门窗排布,我们必须细致考虑如何在保证客房隐私的同时,最大程度地优化采光和景观视野。经过反复推敲,我们最终决定将门窗保留在U型结构内侧,并将它们全部改为落地式大玻璃窗,从而提升客房的通透感和观景体验。在建筑外观设计上,为了增加建筑的立体感和动感,我们采用了外凸和内凹处理,使建筑更具现代感和个性化。
However, faced with the layout of doors and windows within the U-shaped structure of the original building, we had to carefully consider how to optimize lighting and landscape views while ensuring guest privacy. After much deliberation, we decided to keep the doors and windows on the inner side of the U-shaped structure and replaced them all with floor-to-ceiling glass windows, enhancing the transparency and scenic experience of the guest rooms.In terms of exterior design, to add dimension and dynamism to the building, we employed protrusions and indentations, giving it a more modern and personalized feel.
对于三层部分的加建,我们选择了局部加建的方案,创造了两间宽敞的楼顶“庭院式客房”和大面积的楼顶公共花园,为客人提供了更加私密和舒适的居住体验,同时也为他们提供了一个休闲娱乐的空间。
For the third-floor extension, we chose a partial extension plan, creating two spacious rooftop "courtyard-style guest rooms" and a large rooftop public garden, providing guests with a more private and comfortable living experience as well as a leisure and entertainment space.
在室内装饰方面,我们采用了大量的原木材料,以增加温馨感和舒适度。每间客房都配备了温泉私汤,为客人带来独特的享受。此外,我们还以米白色为主要设计色调,搭配色彩温馨柔软的家具,打造出一个舒适、温馨的居住环境,让客人在这里能够尽情放松身心,享受自然之美。
In terms of interior decoration, we used a large amount of natural wood materials to increase warmth and comfort. Each guest room is equipped with a private hot spring bath, providing guests with a unique experience. Additionally, we used off-white as the main design tone, complemented by warm and soft-colored furniture, creating a comfortable and cozy living environment where guests can relax and enjoy the beauty of nature to the fullest.
改造后的建筑外观


