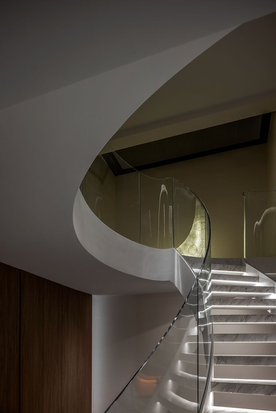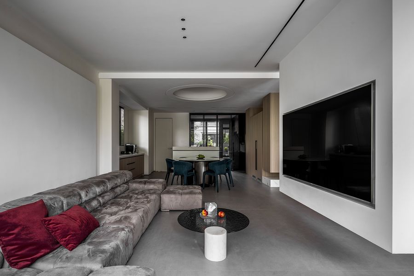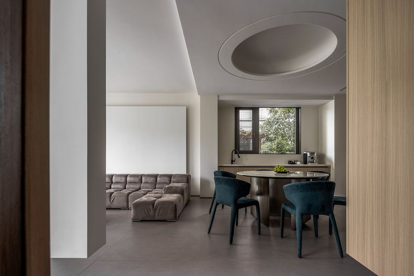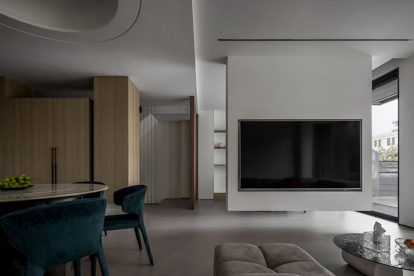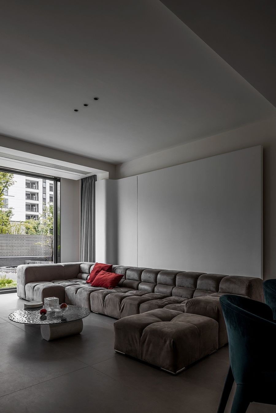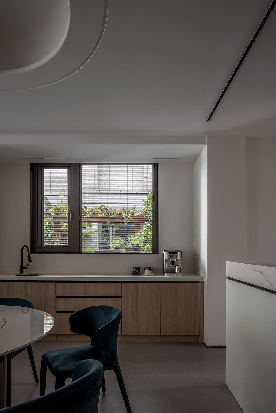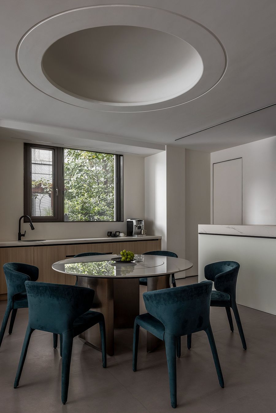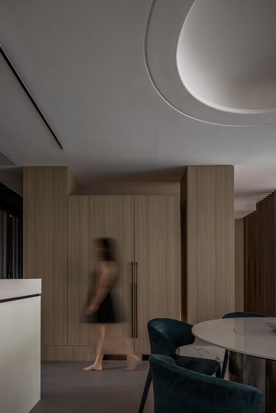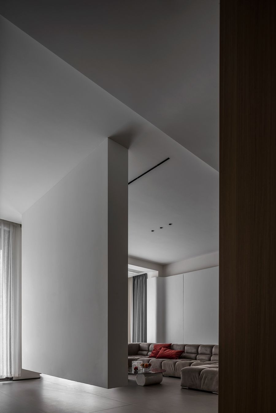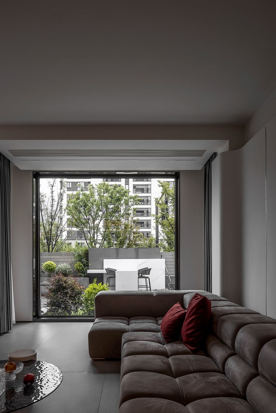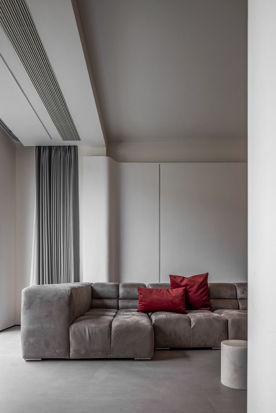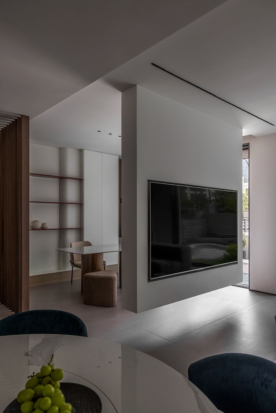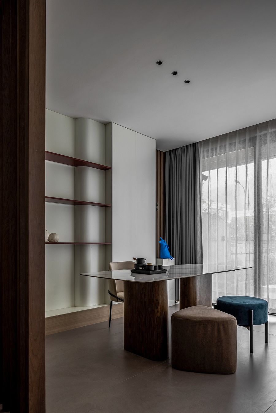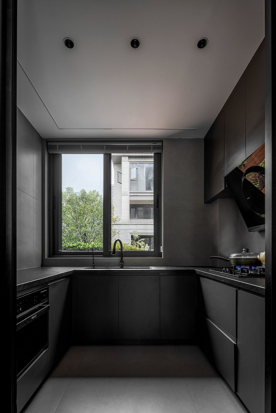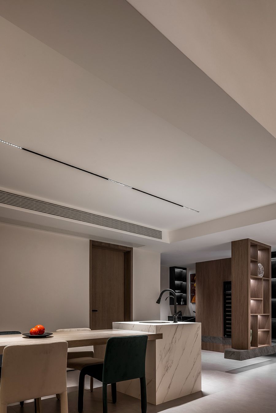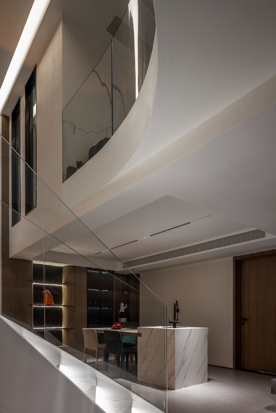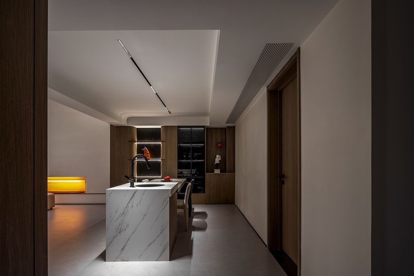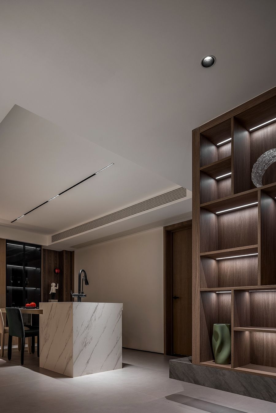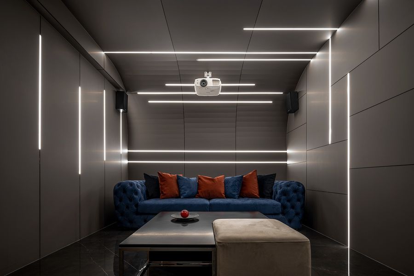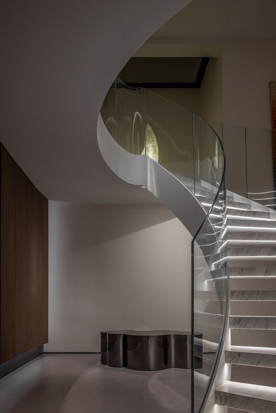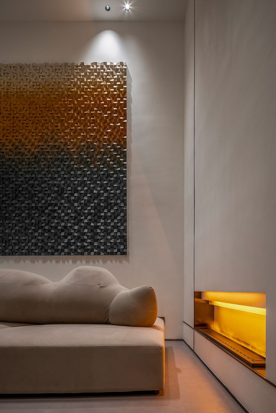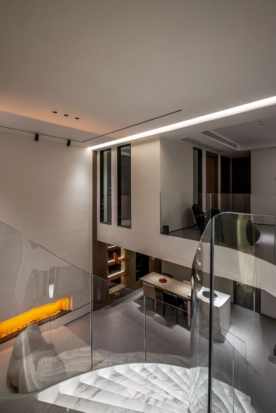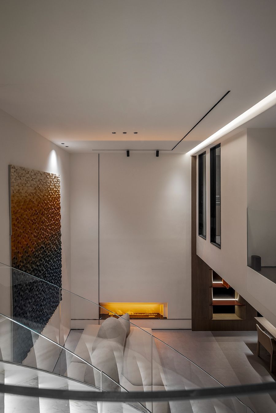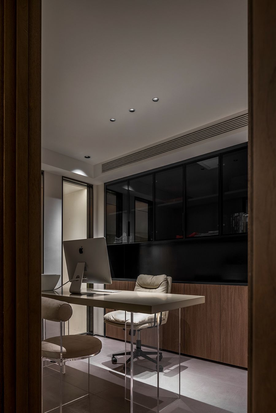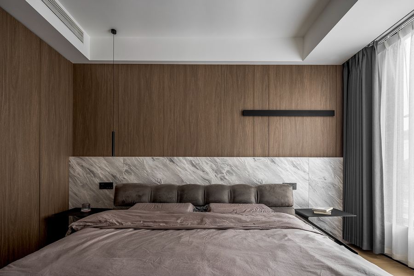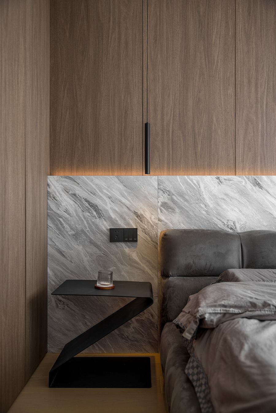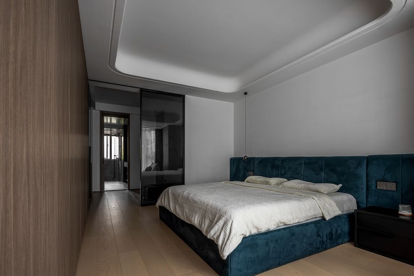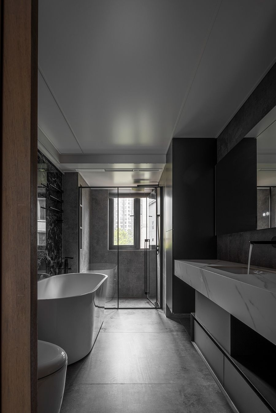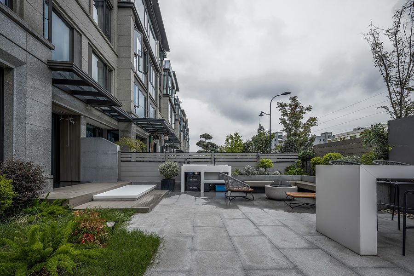Q C D E S I G N
青创空间设计
设计源自生活 并改变生活
Design comes from life and changes life
项目地址 | 浙江 杭州·嘉悦府
项目面积 | 320㎡
设计团队 | 青创空间设计
软装团队 | 青创空间设计
项目摄影 | 金该视觉
完工时间 | 2022.12
这是位于杭州临平区的一个带有院子和地下室的下叠空间,通过本质的材料,恬适安谧的空间氛围,创造出契合居住者本身的空间。This is a stacked space with a courtyard and basement located in Linping District, Hangzhou. Through the use of essential materials and a peaceful and tranquil spatial atmosphere, it creates a space that suits the residents themselves.
一层空间 First floor space
每个细节都体现着设计者为打破沉闷感,而做了很多间隙感。Every detail reflects the designer's efforts to break the sense of boredom by creating a lot of gaps.
大扇落地玻璃将花园的景色引入到室内空间,达到视觉的延伸感。The large floor to ceiling glass introduces the scenery of the garden into the indoor space, achieving a visual extension.
负一层空间 Negative first floor space
入口处设置了洗手台,很细心的关注到干净清爽的居住环境。A wash basin is set up at the entrance, paying close attention to a clean and refreshing living environment.
弧形的元素,反复出现,使刚硬的线条感变的轻柔。The curved elements appear repeatedly, making the rigid lines feel soft and gentle.
夹层空间 Mezzanine space
两个落地窗很好的与地下室空间进行了一个交互。The two french window interact well with the basement space.
二层空间 Second floor space
玻璃移门隔断,使得空间上灵活多变,很好的划分了,睡眠区和玄关区,独立卫生间。The glass sliding door partition makes the space flexible and well divided, including the sleeping area and entrance area, as well as an independent bathroom.
花园空间 Garden space


