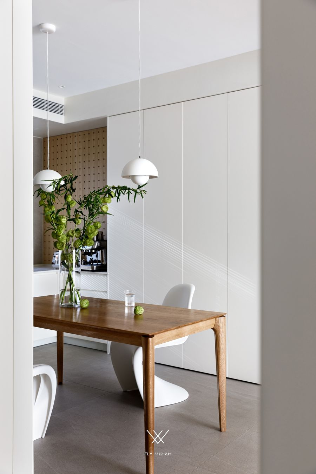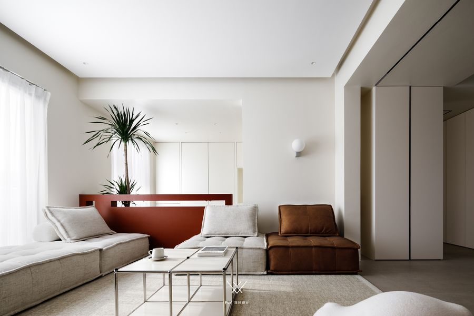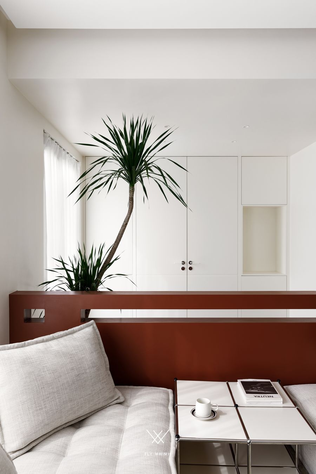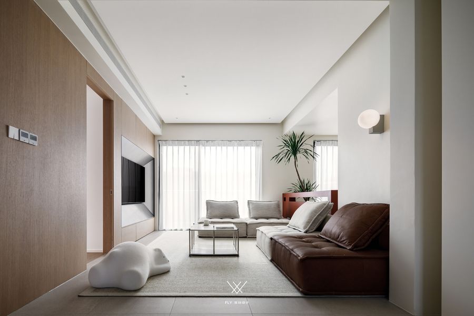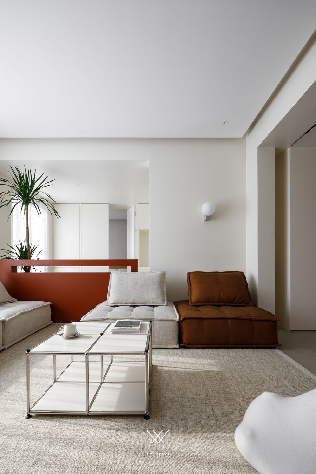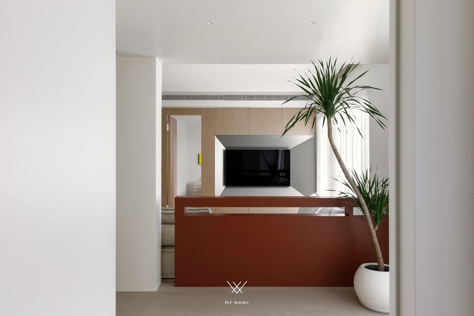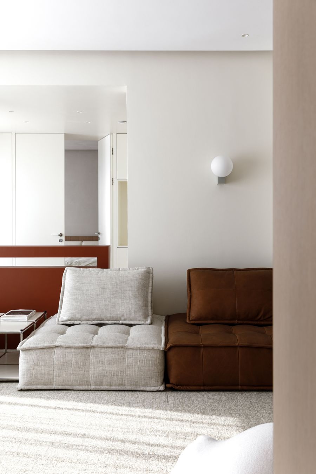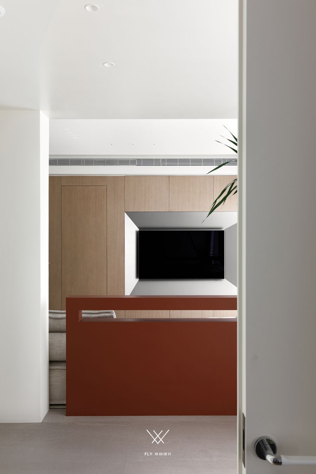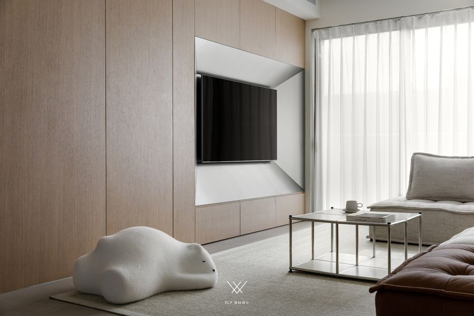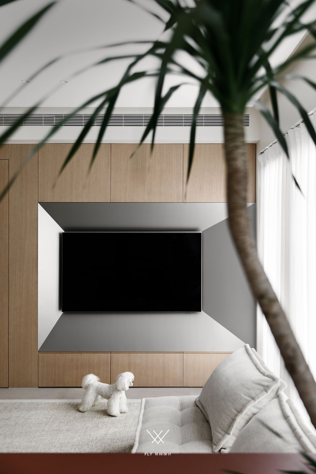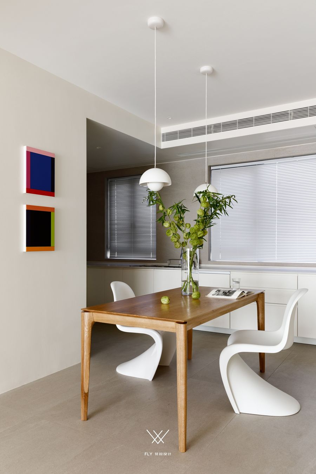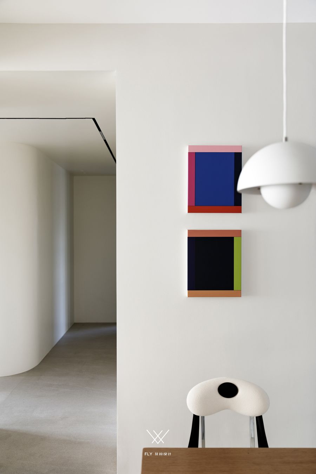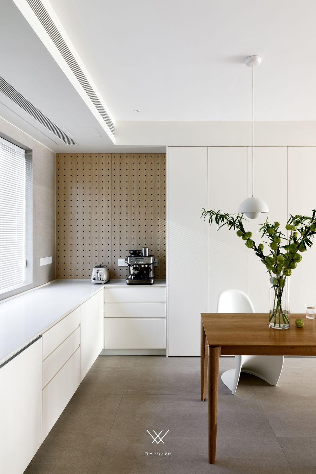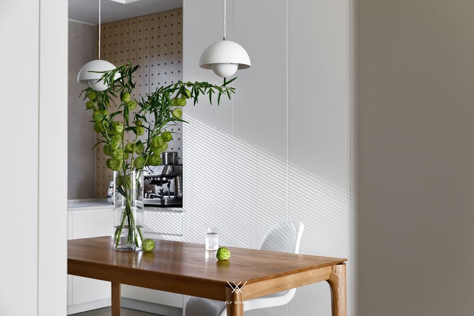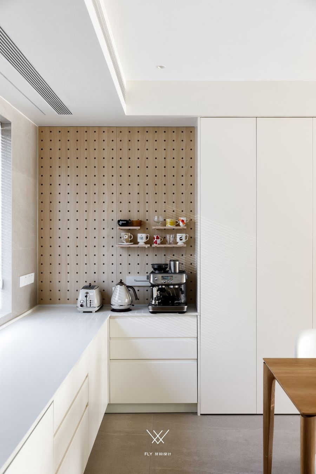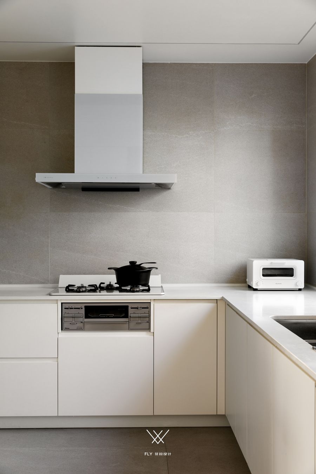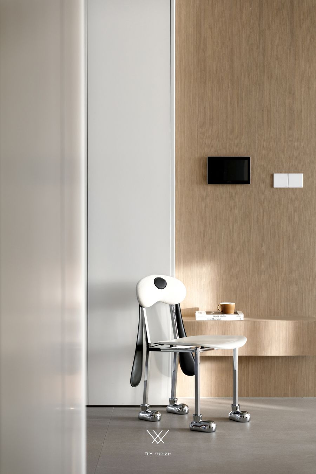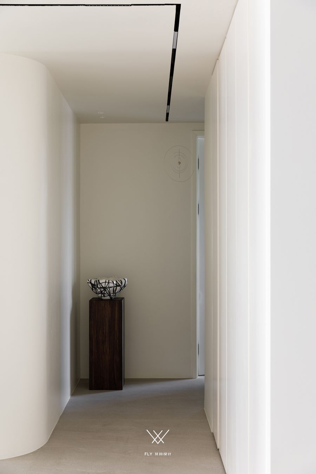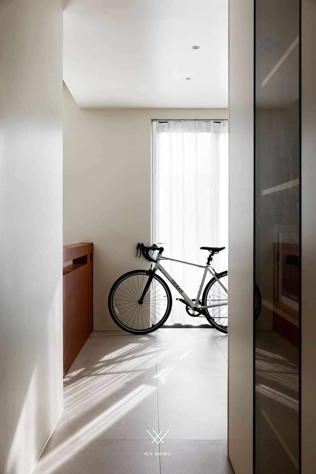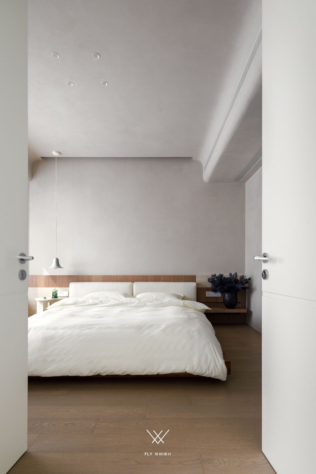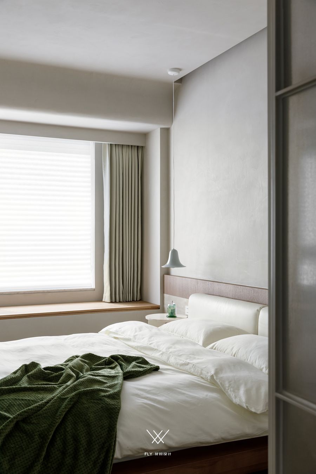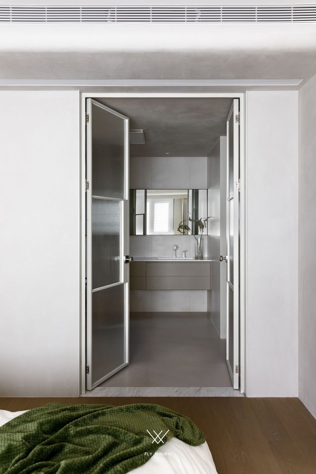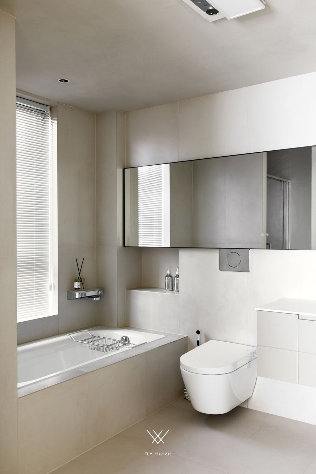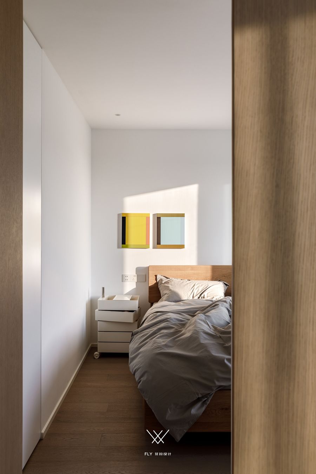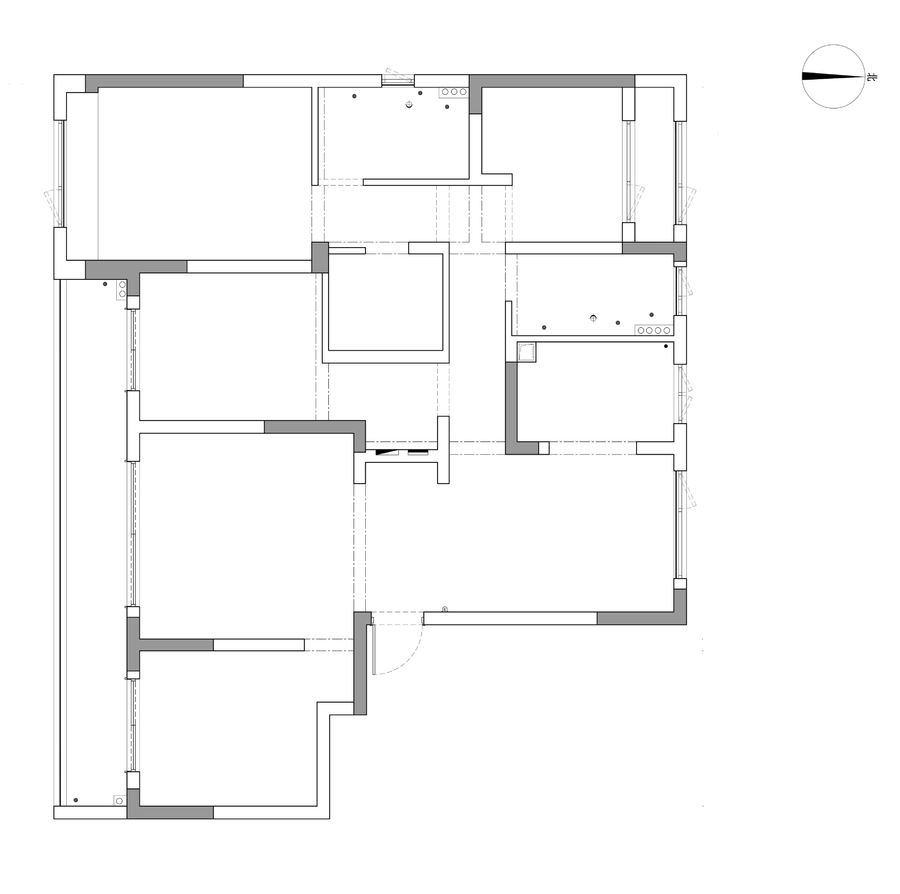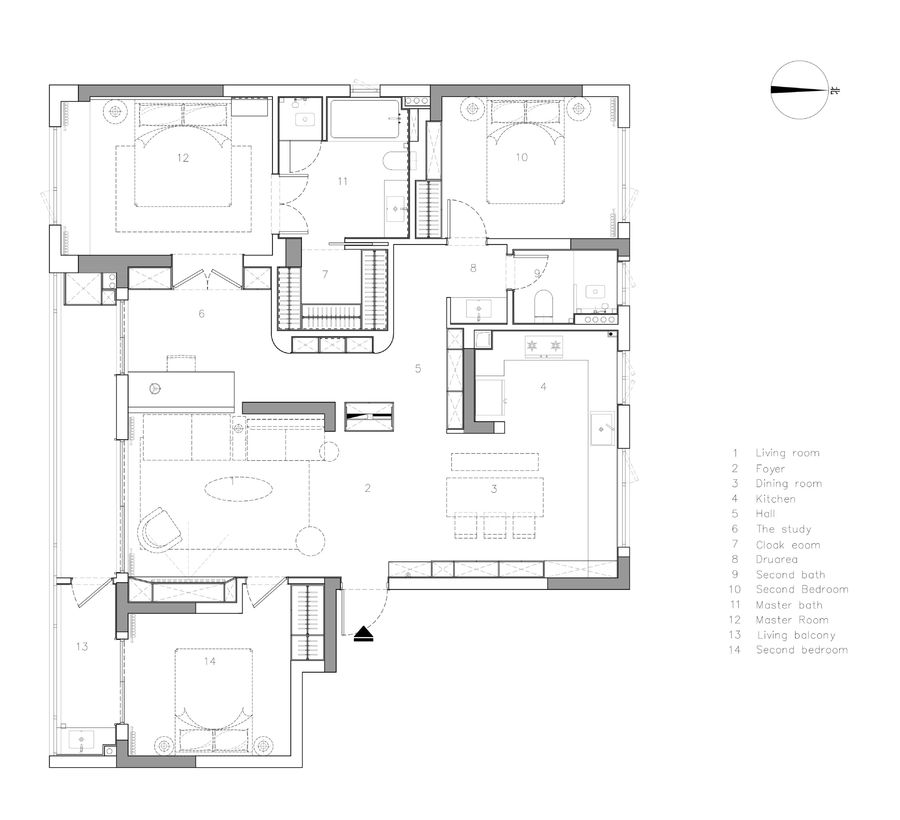F L Y ¢ D E S I G N⊙# 享白 #
塑造空间纯色感,享受白色空间的纯粹;以轻奶色和木色搭配,克制的色彩落点、纯净的空间与极简的线条,将结构与形式化作语言的一种延伸;现代机能、理性主义与精神世界的独白,伴随着人物情感展现,掀开家居与空间的曼妙之旅。
Create a pure color sense of space and enjoy the purity of white space; With light cream color and wood color, restrained color placement, pure space and minimalist lines, the structure and form become an extension of language; The monologue of modern function, rationalism and the spiritual world, accompanied by the emotional display of the characters, opens the graceful journey of home and space.
从客厅看向书房 / View From The Living Room To The Study
将空间中的一个房间开放出来,增加公共空间以开放姿态呈现;平衡对立力量,简单的结构元素,颜色与体块的接洽,打造艺术中的潇洒与取巧。
Open a room in the space, and increase the public space to present in an open manner; Balance the opposing forces, simple structural elements, and the connection between color and body, to create a natural and ingenious art.
从客厅看向书房 / View From The Living Room To The Study
客厅 / The Living Room
客厅 / The Living Room
从书房看向客厅 / View From The Study To The Living Room
探索更多元的家居表现形式,功能分配、动线调度、空间互话,不拘泥于原始空间所营造的景象,赋予家居生活中,功能与趣味的更多表现形式,享受于空间的婉转互动。Explore more diversified forms of home expression, such as function distribution, dynamic line scheduling, space intercommunication, not rigidly adhere to the scene created by the original space, enjoy the subtle interaction of space, and give more forms of expression of function and interest to home life.
客厅 / The Living Room
从书房看向客厅 / View From The Study To The Living Room
客厅 / The Living Room
客厅 / The Living Room
餐厨区/Kitchen Area
纯净的空间气质之下,藏匿着节制与力量,半开放式厨房以极简的立面勾勒,极为富余的操作台面应答烟火生活的实在与饱满。用度有致的空间色彩之下,可见蒙德里安格子画元素,理性的空间里有着细微处的点点热浪。
Under the pure space temperament, moderation and strength are hidden. The semi open kitchen is outlined with a simple facade, and the extremely abundant operating table responds to the reality and fullness of fireworks life. Under the space color with appropriate cost, we can see the elements of Mondrian grid painting. There is a little heat wave in the rational space.
餐厨区/Kitchen Area
餐厨区/Kitchen Area
从走廊看向餐厅 / View From The Corridor To The Restaurant
家居功能与空间情绪的外露,寻求以妙窍的方式融合呈现,元素间的调制、比例的定量,展现家居的趣味性、生活的实在性。
The exposure of home functions and space emotions seeks to be presented in a subtle way. The modulation between elements and the quantitative proportion show the interest of home and the reality of life.
餐厨区/Kitchen Area
厨房 / Kitchen
走廊 / Corridor
各个区域间的通道,是过程,亦是媒介,苛求于空间的细节趣味;动线的重新梳理规划,为家居生活的便捷以及生活收纳的空间、区域功能的优化提供更多细部调整的可能。
The passage between different areas is a process and also a medium, demanding on the details of space; The rearrangement planning of the moving line provides more possibilities for detailed adjustment for the convenience of home life and the optimization of living space and regional functions.
走廊 / Corridor
从走廊看向书房 / View From The Corridor To The Study
从书房看向主卧/ View From The Study To The Master bedroom
感知生活中的诗意与温柔,双开门形式打造家居生活的仪式感;卧室顶面结构的融合过渡,以造型的自然婉转重塑功能构件的展现形式。Perceive the poetry and tenderness in life, and create a sense of ritual in the form of double doors; The fusion and transition of the bedroom top structure reshapes the presentation form of functional components with natural and graceful modeling.
主卧/ Master bedroom
从主卧看向主卫/ View From The Master bedroom To The Toilet
主卫/ Toilet
次卧/ Second room
原始图
平面图


