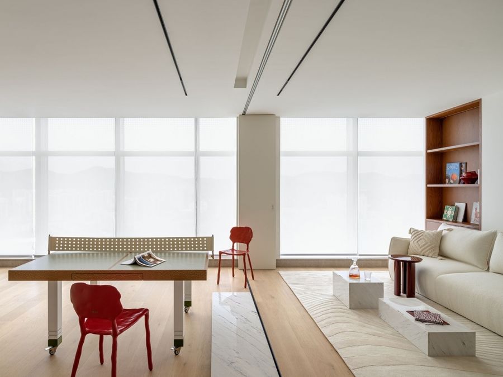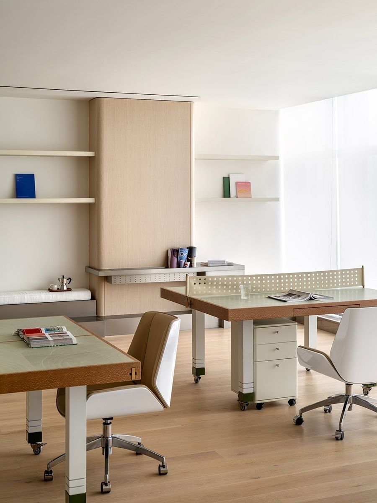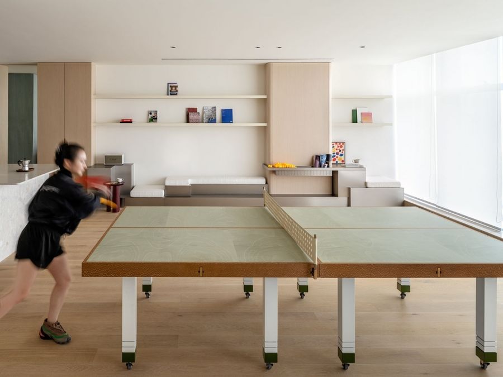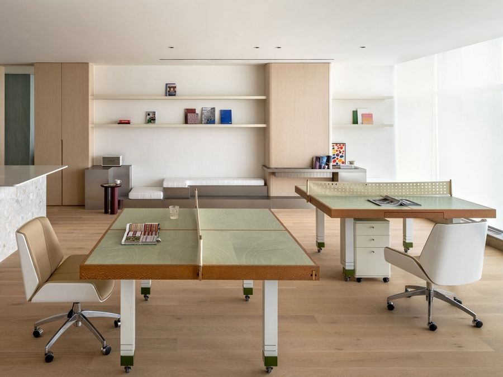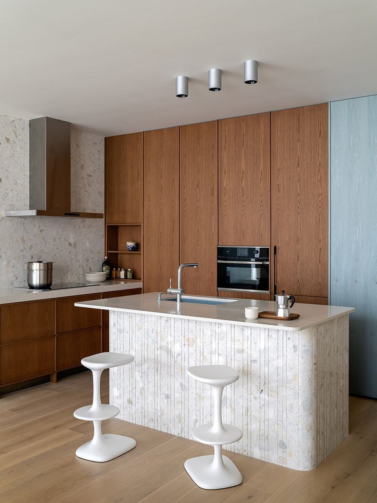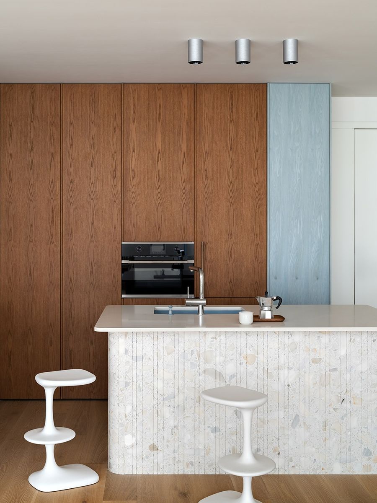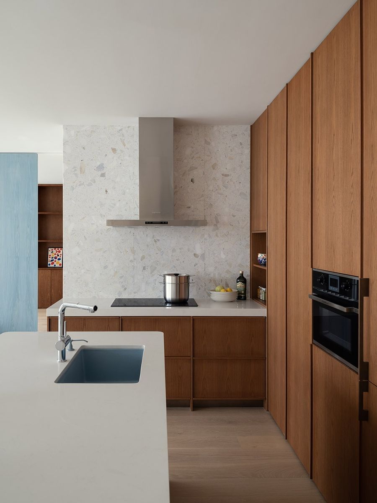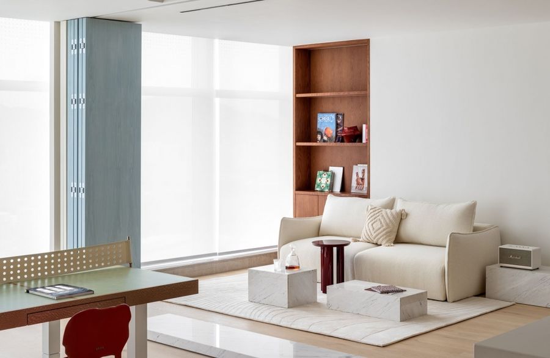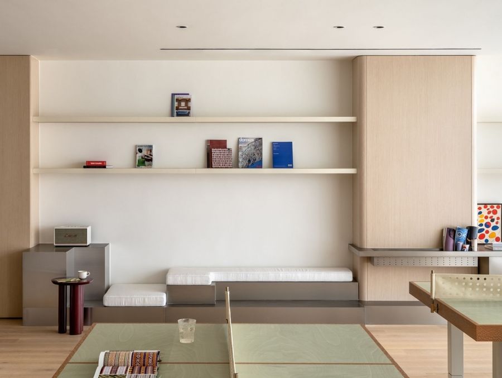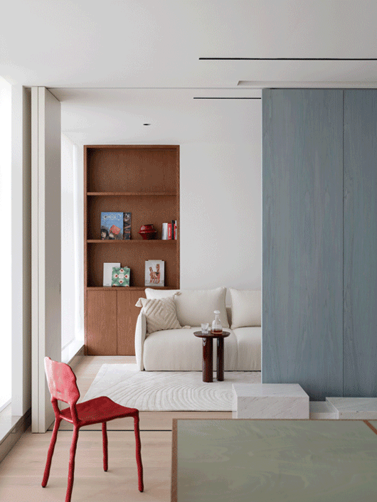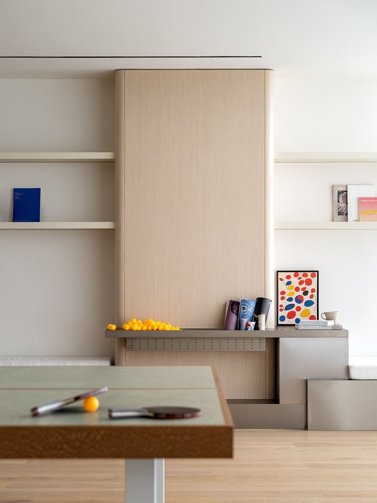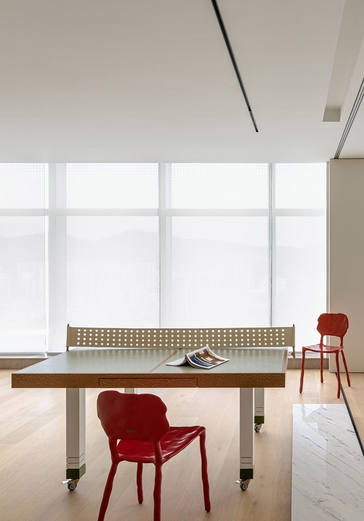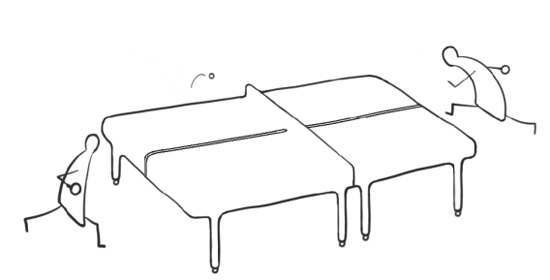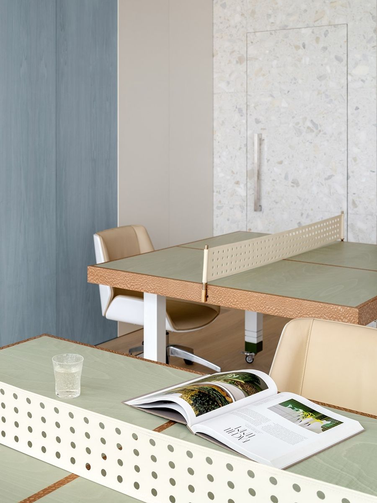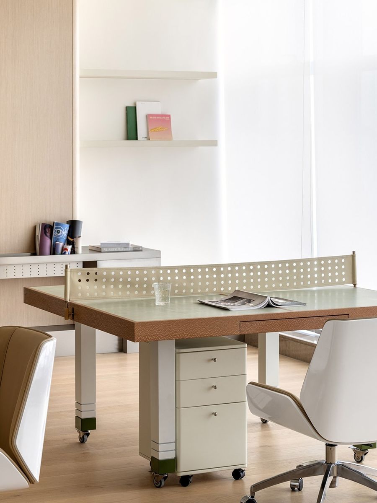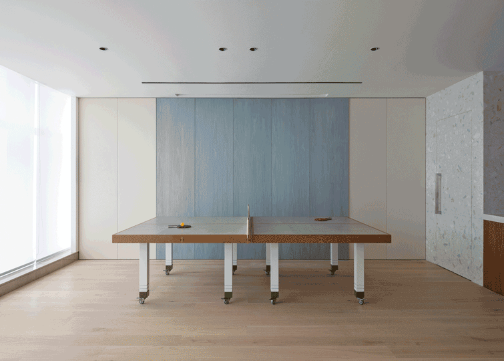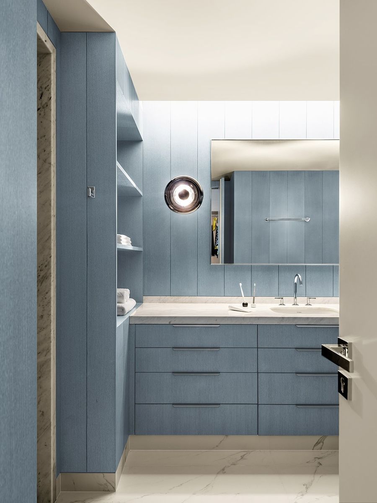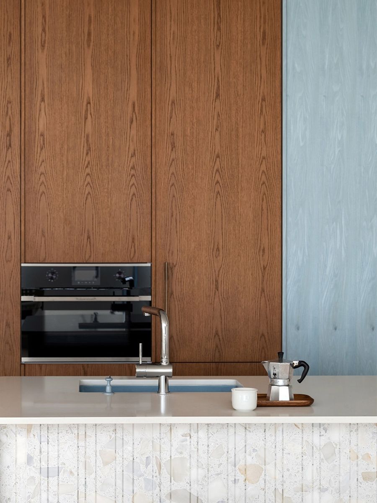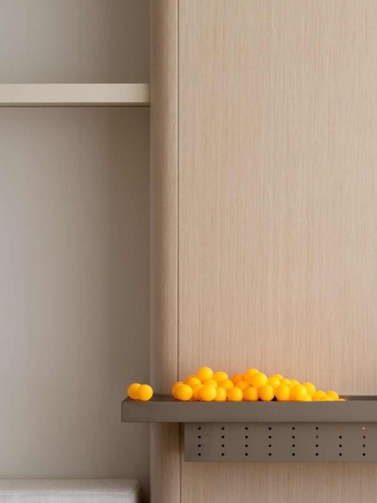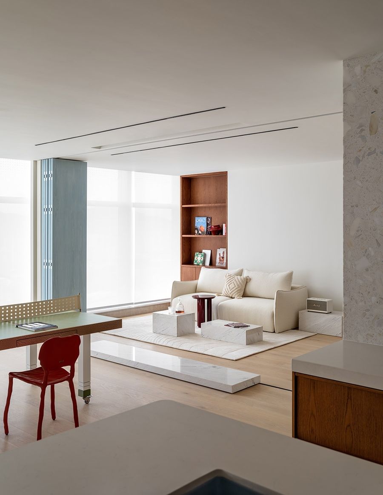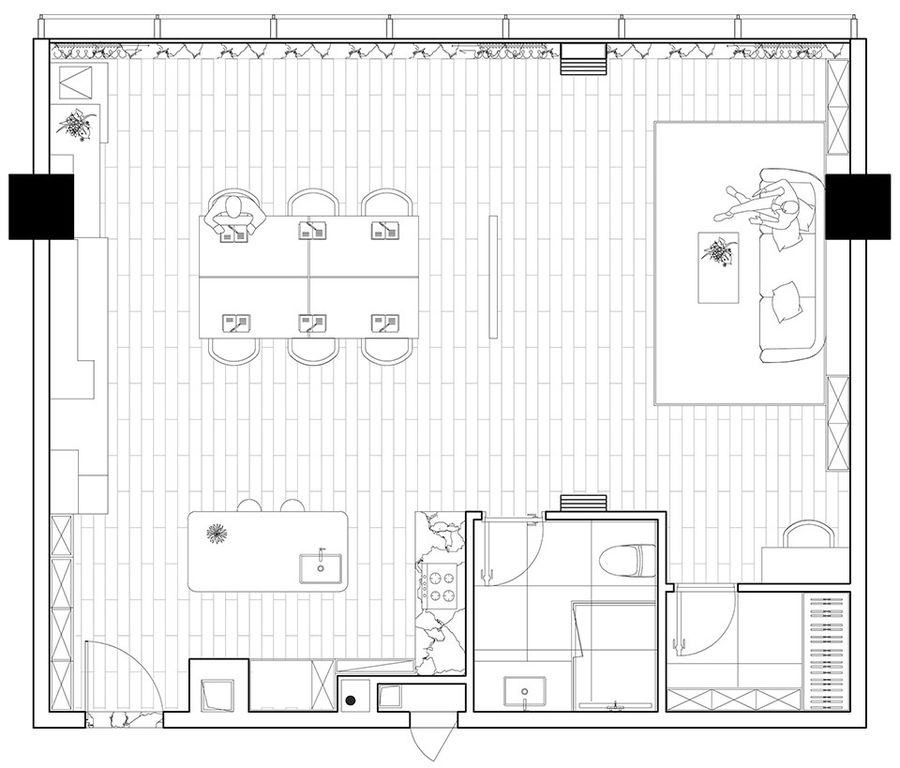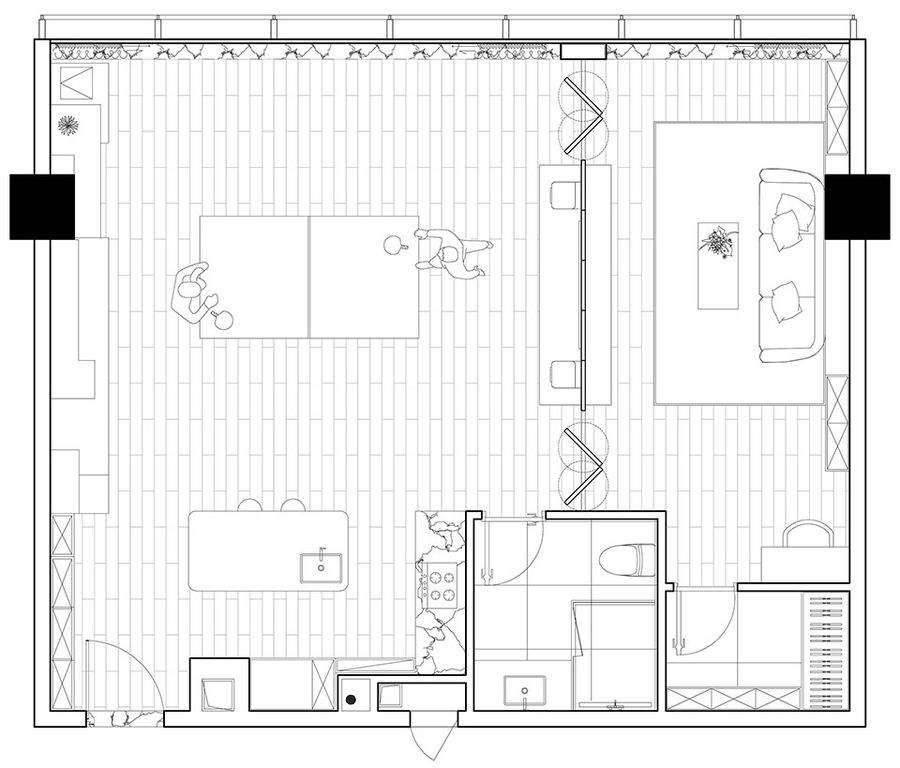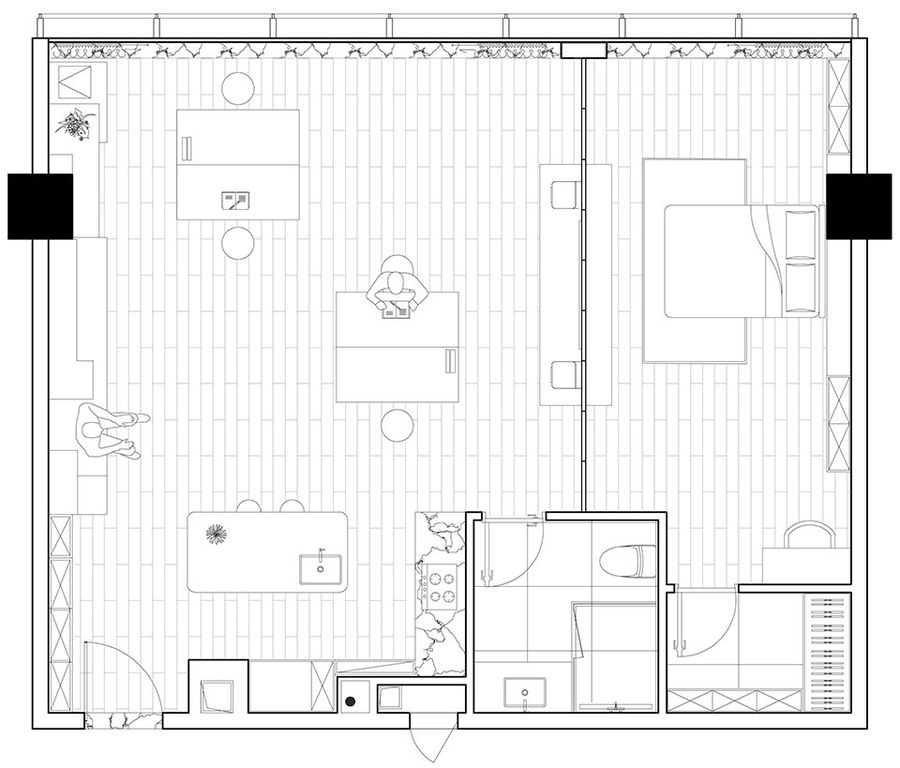“开阔的空间总会有一股野蛮生长的张力,提供更多变换的可能,那是一种无需刻意强调只要身处其中便能体会得到的生命自由”,这是设计师Margie和Xinru关于“自由”在空间定义里的理解,她们也恰如其分地将其诠释于深圳中心区的一栋高层公寓中。
“Open space provides freedom of growth and opportunity for new possibilities. One immersed in the space should experience the freedom of living through creatively interacting with it.” This is what designers Margie and Xinru said in regards to the idea of “freedom” in space. They implemented this idea in a high-rise apartment in the central area of Shenzhen.
▼室内概览,interior overview © 隋思聪
公寓主人身兼艺术家与企业家双重身份,浸身于艺术的同时在事业上也颇有成就。公寓在她的计划中应该是一个可以灵活多变的空间,既可以满足团队在此办公的需求,也能成为团队聚会娱乐的场所,以及主人自己的工作休闲空间。
The owner of the apartment has dual identity of being an artist and an successful entrepreneur in medical field. In her ideal world, she imagined the apartment being a flexible space that not only meets the needs of the team working, but also a place for business gatherings and entertainment, individual work and leisure.
▼室内一角,a corner of interior © 隋思聪
因此,设计师在兼顾松弛感与办公需求的前提下,削弱了公寓场景功能的边界感,将其打造成一个可以随意切换使用模式的自由空间,正如公寓主人在多重身份转变间的游刃有余。
Therefore, on the premise of satisfying both leisure and work function, Margie and Xinru weakened the sense of boundaries defining a specific function. Transformed the space into one that switches modes at will, just like how the owner of the apartment change between multiple identities.
▼灵活自由的室内空间,flexible interior space © 隋思聪
公寓总面积为80平方米,设计师将空间全部打通,轻盈无障,自然光顺着整面落地窗延伸进来,营造了绝佳的光影氛围也提亮了整体布局的开阔度。空间底色简约基调柔和,暖色成为主角,承载着日常生活的温柔平和,浅蓝色的木饰与金属软装作为点缀,为空间添加了一分灵动俏皮,宛如生命中那些不期而遇的小惊喜。
The total area of the apartment is 80 square meters. The designer opened up all the walls, setting the space free and light. Natural light extends along the entire floor-to-ceiling windows, creating an excellent light to shadow atmosphere, extending the openness of the overall layout. The background tone of the space is simple and soft, pastel colors with tints of blue carry out the gentleness and peace of daily life. The natural wood texture and metal decorations adds a touch of playfulness to the space, just like those unexpected encounter and surprises in life.
▼厨房空间,kitchen area © 隋思聪
▼全部打通的室内空间,free space with no walls © 隋思聪
01
空间的自由
Freedom of space
设计师通过几块可自由拉伸的木板划分空间场景,原本的空间秩序在推拉之间得到重组,生活与办公的场域既能完全相融也能被明确分隔。暖白色与浅蓝色的木饰面成为了能在空间中穿梭的色彩,化作整个空间的气口,公寓在各种变换之中吞吐出属于自己的气息。为了维持空间的呼吸感,设计师在几个墙面上都下足了功夫。以墙体为画板,沿墙而设的休闲区以疏密有秩的结构分布着,通过立柱的隔挡自然地将区域划分出多人与单人的休憩空间,布局不疾不徐让整体节奏从单面蔓延至整个办公空间,选用浅色金属材质制作的几何体块底座有效的减轻了该区域视觉上的堆积感,厚重消散于光影反射之中。
Scenarios are divided using flexible wood partitions. Original space is reorganized and defined as partition slides back and forth separating and joining living and work needs. Cozy white and blue becomes colors that shuffles in the space, giving the apartment unique vitality.
▼可自由拉伸的木板划分空间场景,scenarios are divided using flexible wood partitions © 隋思聪
▼生活与办公的场域既能相融也能分隔,living and work needs can be separated or joint © 隋思聪
02
软装的自由
Transformable furnishing
想在一个收放平衡的空间中实现交互性,提笔落墨前既要顾全硬装与软装间色彩情绪的呼应,还需遵循空间整体灵活性的主题,因此能自由行走的软装也是主角。公寓内的大部分软装配饰都是设计师基于空间整体的和谐性和便于移动为出发点精心挑选甚至专门为该空间设计定制的。软装中的最大亮点是设计师根据客户运动喜好和实际需求而设计的乒乓球桌。色彩和纹理独特的木质台面、乳白色的皮质网格、配色清新的桌脚,共同构成了这个独一无二的专属于客户的多功能运动器械。
▼功能切换示意图,function switch concept © X-ZOO Design
Flexibility and interaction between space and its user is considered throughout the design. Putting emphasis on vitality of space, the designer creates mobile furnishings that adapts to user’s different needs. Wheels, adjustable parts, switch and springs are customarily inserted in places to maximize mobility and surprises. The biggest highlight is a customized ping-pong table designed to match the user’s dual identity. Designer selects unique wood veneer with special dyed leather net to constitute this multifunctional “toy”.
▼暖白色与浅蓝色的主色调,main palette of cozy white and blue © 隋思聪
乒乓球桌的滚轮和特殊环扣设计可以让球台轻松地一分为二,搭配皮质网格,球台随即变成两张可供四人工作的办公桌,以满足小团队的临时办公需求。
Custom ordered metal components allows the table to be easily separated and combined together. Specially crafted leather net transforms the table into ping-pong table, meeting and individual work desk.
▼多种办公形态,multiple office styles © 隋思聪
公寓最里面被设计成舒适的生活区,随手就能够着的收纳柜,可以任意移动的边几和茶台,还有可供留宿的高级沙发床,隐藏于墙后的洗漱空间,每一处细节都是设计师从美学视角出发为客户所勾勒的生活轨迹,都彰显了生活的轻松自如。
The innermost part of the apartment is designed as a comfortable living area, with storage cabinets that can be easily accessed, side tables and tea tables that can be moved arbitrarily, transformable sofa beds for overnight stays, and washrooms hidden behind the wall. These details are the life trajectory outlined by the designer for the client to showcase the excitements and surprises in life.
▼洗漱空间,washroom © 隋思聪
工作、娱乐和生活,肆意间足以填满这旷而不空的公寓。
Work, entertainment and living fulfills this apartment.
“在这里,有一种像儿时进入游乐场的放松自在,乐此不疲于各种趣味的摆弄之间”是客户对这个空间的赞誉。这种自由多变宛如置身乐园的空间氛围,能让工作都变得充满期待,场景的切换和交流之间灵感也在慢慢萌芽。
“Here, there is a kind of relaxation and joy like entering a playground when you were a child. You are never tired of playing with various toys and rides”. This free and changeable space, like childhood playground, enriches work full of excitement. Switching between scenes, the space inspires creativity, motivates communication and interaction with colleague, friends and furnishings.
▼细节,details © 隋思聪
整个空间的规划,设计师从一开始就从空间的整体性和交互性作思考,去赋予空间生命力。结合建筑本身的采光优势和高层景观,视线的通透让整个场域有了比实际面积更大的感官体验,兼顾客户对空间的需求和期待,空间内舍弃了大部分的固定软装搭配,通过人与物件之间的互动完成了生活、工作、娱乐各场景间的相互补充,不仅为居住者们提供了充满偶得趣意的空间体验,也为生活留出了更多塑造美的可能。
Designer tried to endow the space with life. Utilizing site advantage of high-rise scenery and abundant natural light. Transparency and boundless setting allows the entire apartment to have a larger sensory experience than its actual square footage. Taking into account the lifestyle of the user, designer abandoned the use of traditional fixed furnishings. The interaction between people and objects provides the occupants with an interesting space experience, and also leaves more possibilities for shaping a plentiful life.
▼充满偶得趣意的空间体验,an interesting space experience © 隋思聪
▼项目设计概念图,conceptual diagrams © X-ZOO Design
项目名称|深圳深业中城6A公寓
项目面积|80平方米
设计时间|2022
完工时间|2023
项目地点|中国 深圳
设计团队|物托邦设计(深圳) X-ZOO Design
Instagram|xzoo_design
联系方式|[email protected]
设计主创|魏心儒&赵梦笛
项目摄影|隋思聪
Project Information
Project Name|Central City Apartment, Shenzhen
Area: 80 square meters
Design Time|2022
Completion Time|2023
Location: Shenzhen, China
Design team|X-ZOO Design
Instagram|xzoo_design
E-mail|[email protected]
Chief designers|Xinru Wei, Margie Zhao
Photography|Sui Sicong


