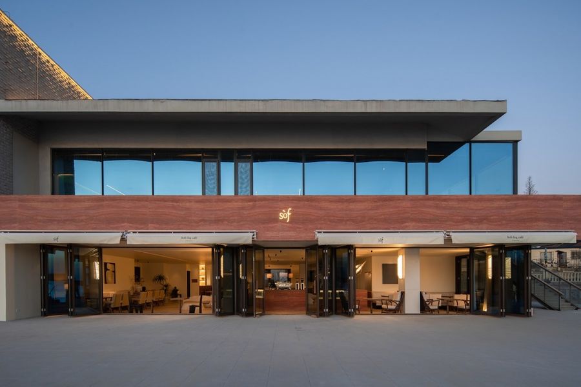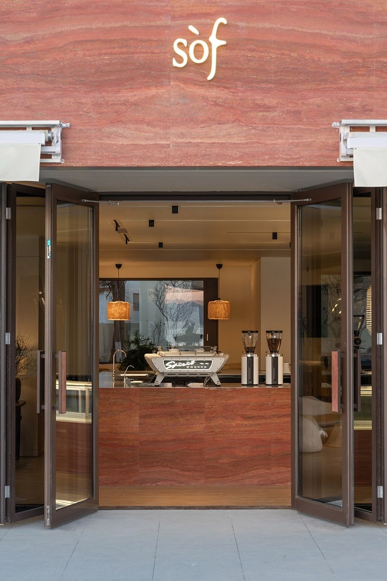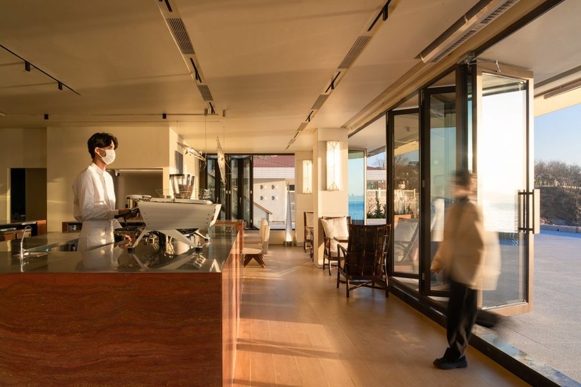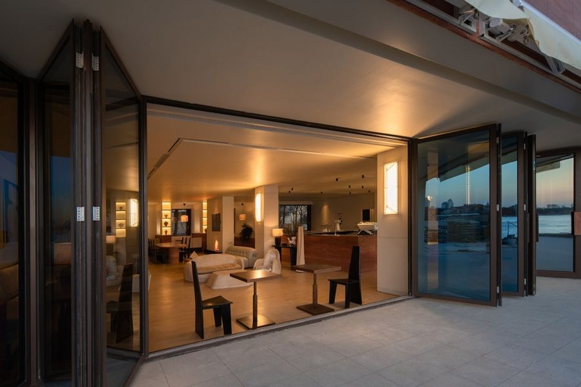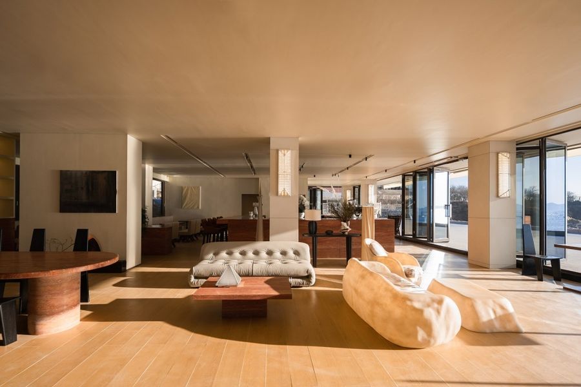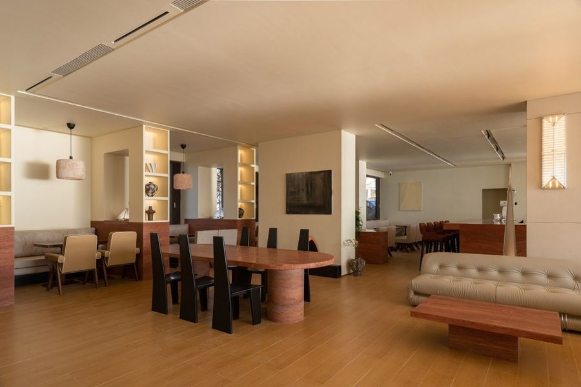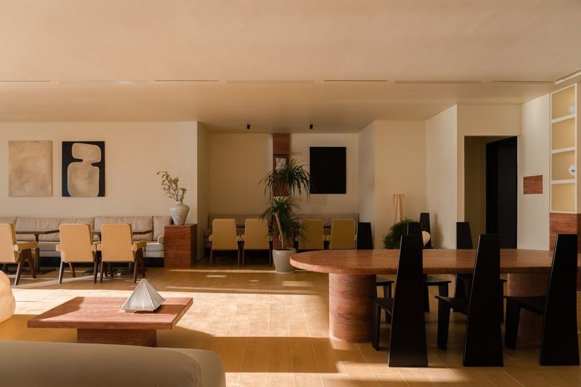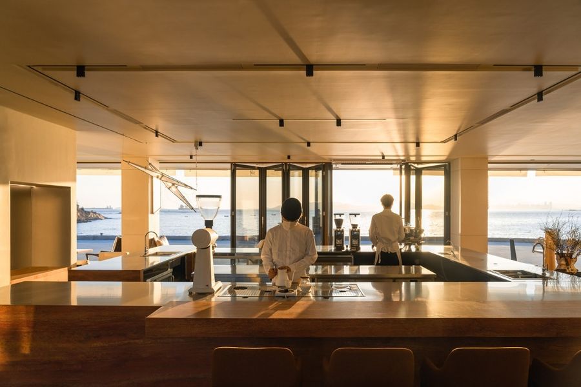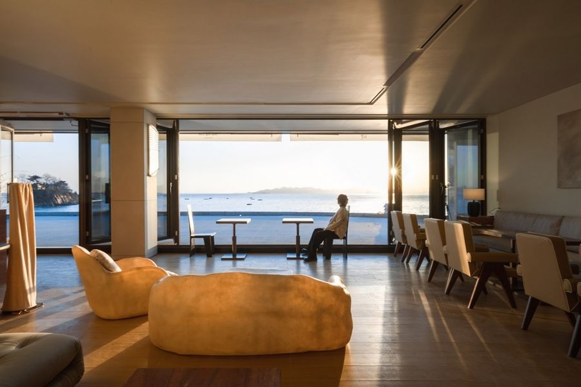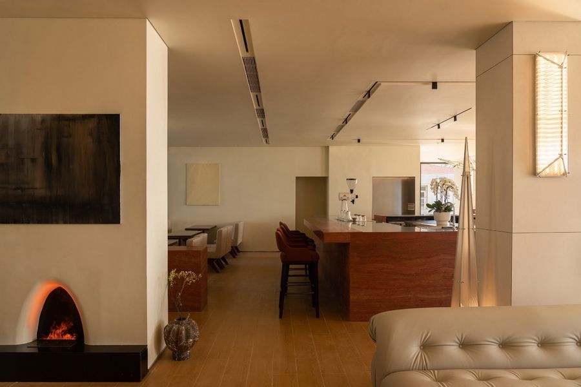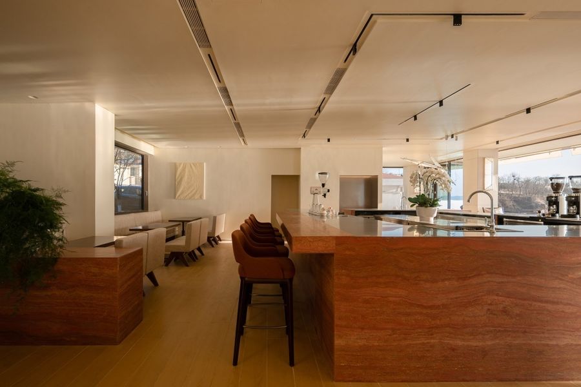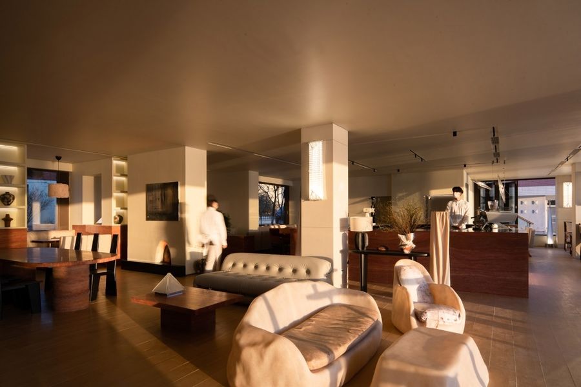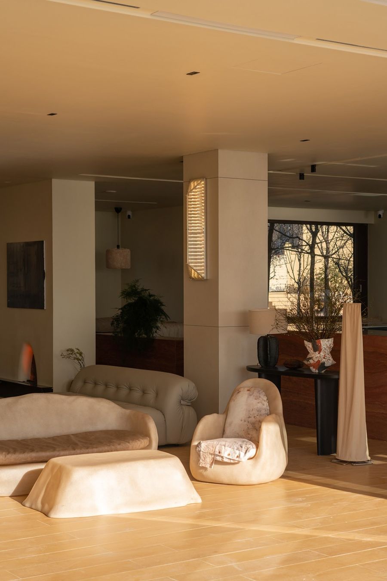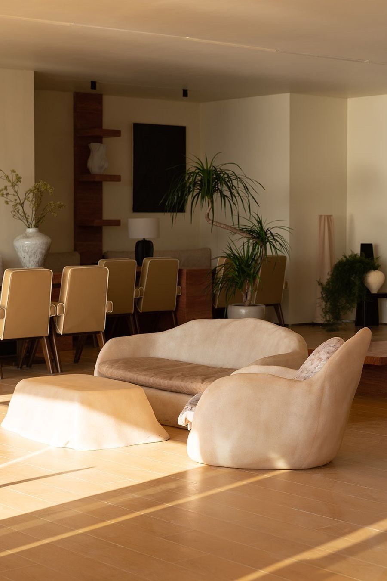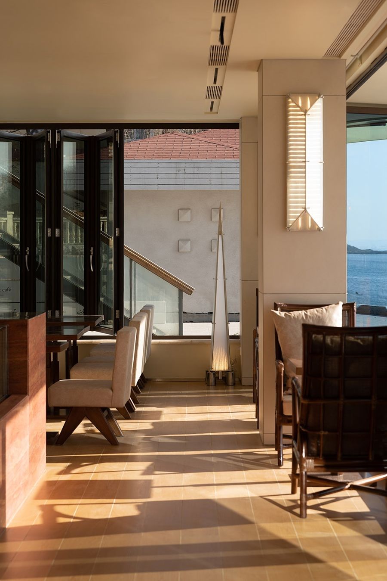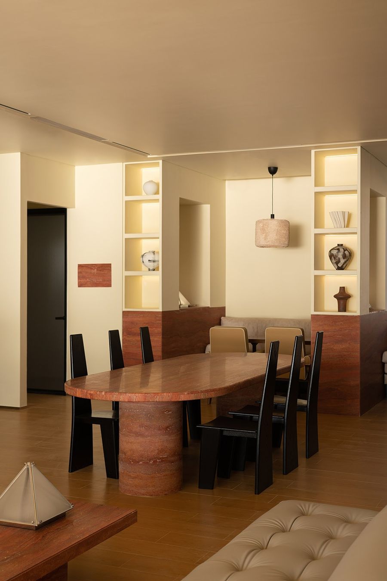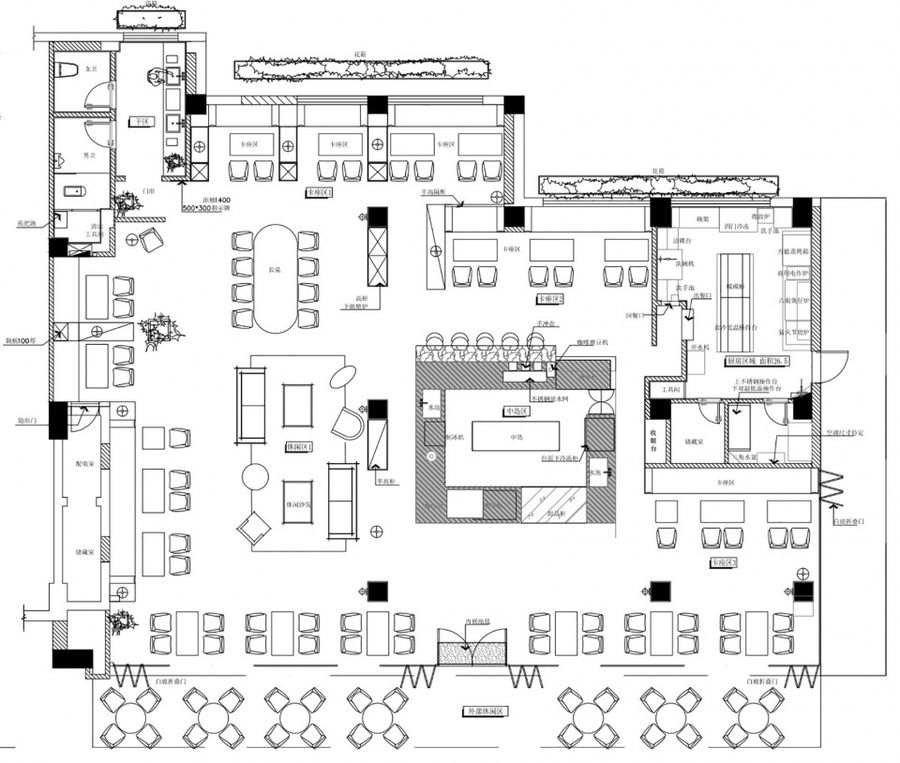20世纪30年代,这里修筑了八条以我国著名关隘命名的道路,因此这一区域被称作“八大关”。八大关区域拥有着不同风格建筑伫立在不同的角落,让整个八大关融入了童话一般的意境。关于八大关的海,八大关有一条延伸入海的石头路,被看作是通往幸福的路。设计师W在海的这一边的尽头开拓了咖啡厅,正面对着八大关的海面,红瓦绿树,碧海蓝天也不过如此。
▼店铺门头,The door of the cafe © W SELECT DESIGN
In the 1930s, eight roads named after China’s famous passes were built here, so this area is called the “Eight Passes”. The eight major customs area has different styles of buildings standing in different corners, so that the whole eight major customs are integrated into the fairy tale-like artistic conception. Regarding the sea of the Eight Pass, the Eight Pass has a stone road extending into the sea, which is regarded as the road to happiness. Designer W opened up a cafe at the end of the sea, facing the sea of Badaguan, red tiles and green trees, and the blue sea and blue sky are just like this.
▼入口,Entrance © W SELECT DESIGN
“无设计”作为一种全新的艺术表达,被设计师W放在sof诠释着,因整个店铺面对海平面,我们选择运用可推拉的落地玻璃来衔接室内外,整体空间不做过多的表达与炫技,设计师W只想用最简单的“真诚”来吸引来到sof的每一位顾客。
As a brand-new artistic expression, “no design” is interpreted by designer W in sof. Because the whole store faces the sea level, we choose to use push-pull floor-to-ceiling glass to connect the interior and outdoors. The overall space does not have much expressions and dazzling skills. Designer W only wants to attract every customer who comes to sof with the simplest “sincerity”.
▼入口处的吧台,Bar at the entrance area © W SELECT DESIGN
▼与室外连通的落地玻璃,The floor-to-ceiling glass to connect the interior and outdoors © W SELECT DESIGN
▼室内概览,Overall view © W SELECT DESIGN
简单的红色洞石门头,更加凸显质感与层次,巨大的艺术留白,是想象力的载体,人的情绪意识,与物的精神哲思,敞开的玻璃门窗像人类的心房,迎接着每一口新鲜的海边空气,在纯净的审美框架中交融回响,让咖啡厅与海达成自然和谐的共识。
The simple red cave stone door highlights the texture and level. The huge art leaves white space. It is the carrier of imagination, people’s emotional consciousness, and the spiritual philosophy of life. The open glass doors and windows are like human atriums, welcoming every fresh seaside air and echoing in a pure aesthetic framework, so that the cafe and the sea can reach a consensus of natural harmony.
▼从室内望向海边,Looking out to the sea from inside © W SELECT DESIGN
进入到室内,仿佛一场优美的家具交响曲,红洞石材料需要经过多次的打磨处理,才能呈现出现在的致密结构、以及磨光性超群、色调柔和雅致同时又具有流畅自然的石肌理。
Entering the room is like a beautiful furniture symphony. The red cave stone materials need to be polished many times to present the dense structure, as well as excellent polishing, soft and elegant tones, and smooth and natural stone texture.
▼吧台与客座区,Bar and seating area © W SELECT DESIGN
设计师W选用knead Armchair捏泥沙发,彰显原始流畅的轮廓线条,留有粘土手工捏制的拙感,造型如幽灵一般,也是在东方美学中发现小到人类的情绪,大到与这个宇宙发生的一切都息息相关。
Designer W chose a knead Armchair clay sofa to highlight the original and smooth outline lines, leaving a clumsy feeling of clay hand-kneading, and the shape is like a ghost. It is also found in oriental aesthetics as small as human emotions, which is so large as closely related to everything that happens in this universe.
▼捏泥沙发,Knead Armchair clay sofa © W SELECT DESIGN
暖黄色的木地板,还原自然的生活,木质纹理勾勒出自然质感的空间,让来到这里的每一位顾客都可以感受到温馨与舒适。顶部天花以大片留白作为基底,空间叙事随着每一件家具徐徐展开,温暖的、舒适的氛围才是他最终的目的,正如设计师W所说的“从走线的微小细节表达对设计的认真以及严谨”,看似简单的材料组合,实则充满了设计师对细节的把控。
The warm yellow wooden floor restores the natural life, and the wood texture outlines the natural texture of the space, so that every customer who comes here can feel warm and comfortable. The top smallpox is based on a large piece of white space. The space narrative unfolds slowly with each piece of furniture. The warm and comfortable atmosphere is his ultimate purpose. As designer W said, “from the small details of the line to express the seriousness and rigor of the design”, the seemingly simple material combination is actually full of the designer’s attention to detail. Control of the section.
▼自然质感的空间,The natural texture of the space © W SELECT DESIGN
没有刻意地造型,也没有很多材料的拼接,就像站在sof看到的夕阳落入海面,只有简单却又热烈地“真诚”。
There is no deliberate modeling, and there is not much stitching of materials, just like standing in sof and seeing the sunset falls into the sea, only simple but enthusiastic “sincere”.
▼红洞石餐桌,Red cave stone © W SELECT DESIGN
▼平面图,plan © W SELECT DESIGN
项目名称:sof咖啡厅
项目类型:工装
设计方:W·精选
联系邮箱:[email protected]
项目设计:sof咖啡厅
完成年份:2023.2
设计团队:W团队
项目地址:中国·青岛 市南区太平角一路33号东
建筑面积:307㎡
材料:红洞石 木地板 涂料 金属 不锈钢 陶瓷
Project name:Sof cafe
Project type:Work clothes
Design:W SELECT DESIGN
Contact e-mail:[email protected]
Design year:2022.12
Completion Year:2023.2
Leader designer & Team:W team
Project location:East 33, Taipingjiao Road, Shinan District, Qingdao, China
Gross built area: 307㎡
Materials:Red travert stone, wood floor, coating, metal, stainless steel, ceramic


