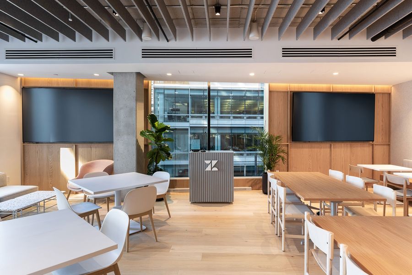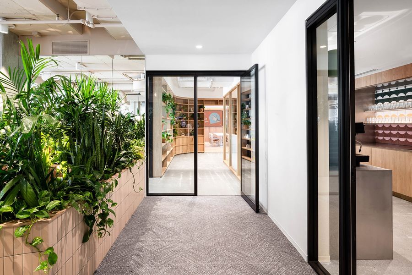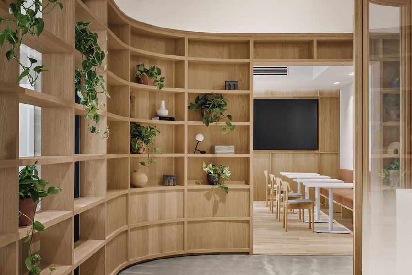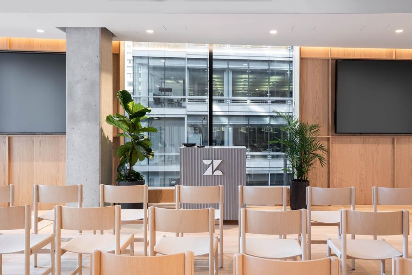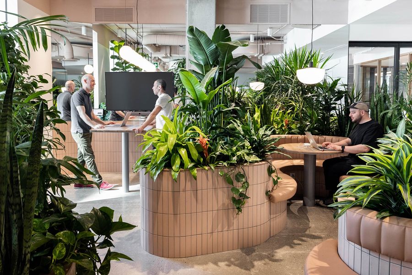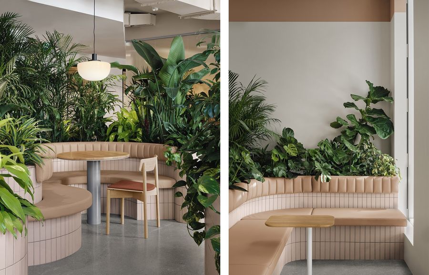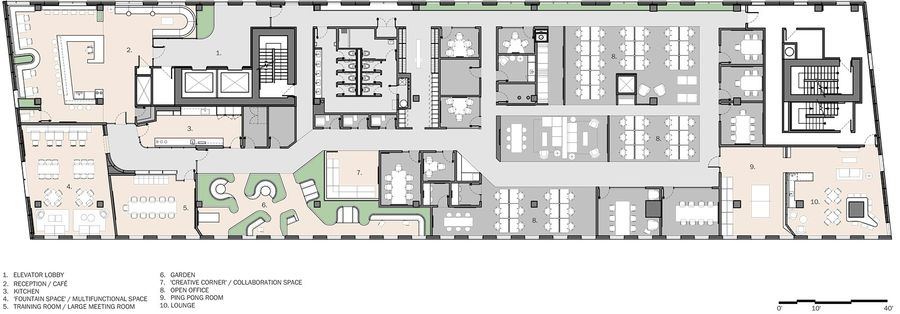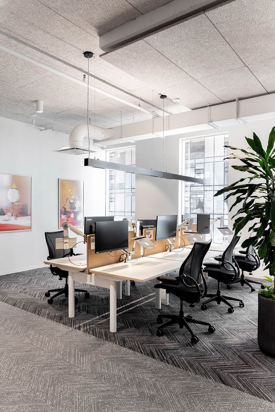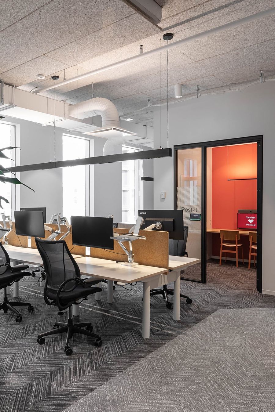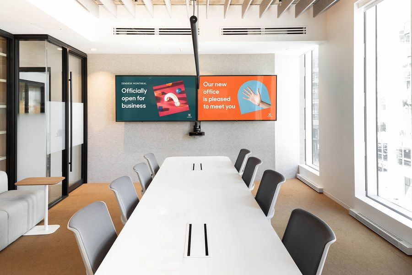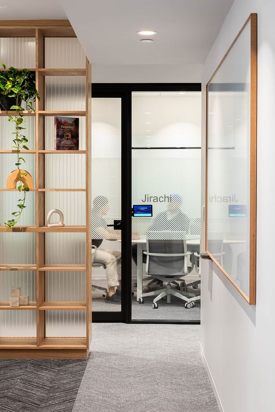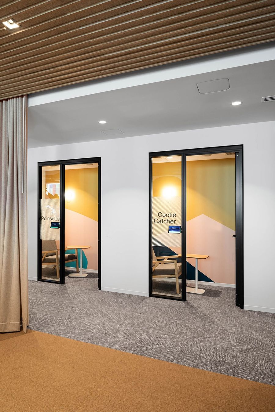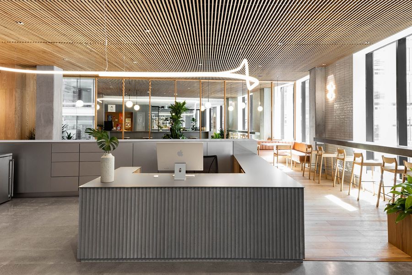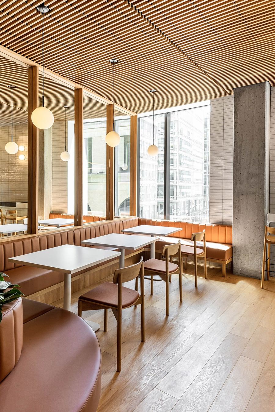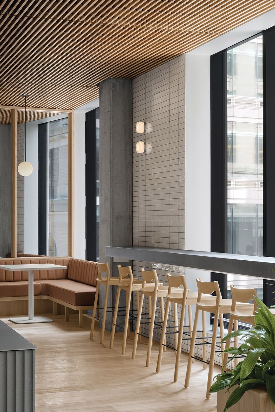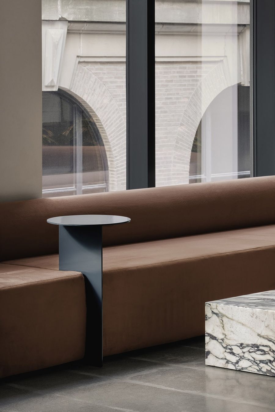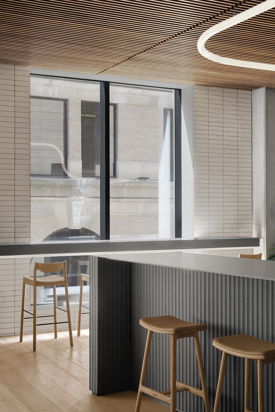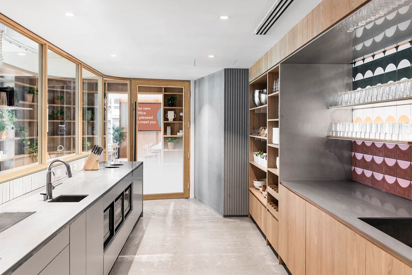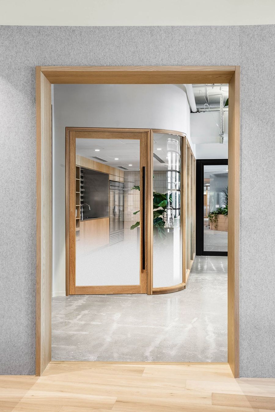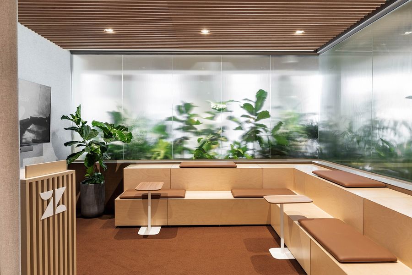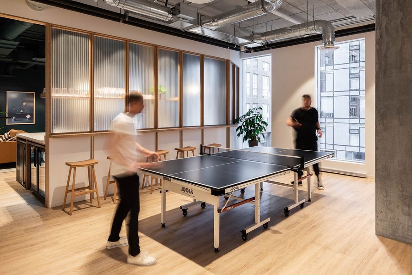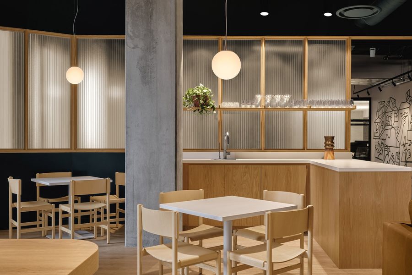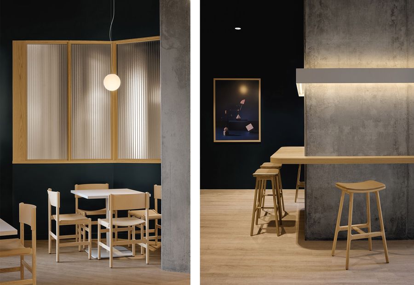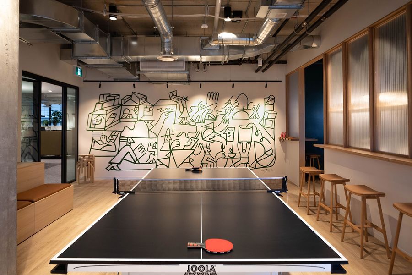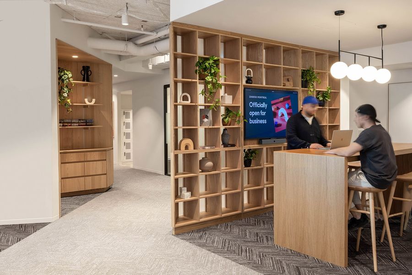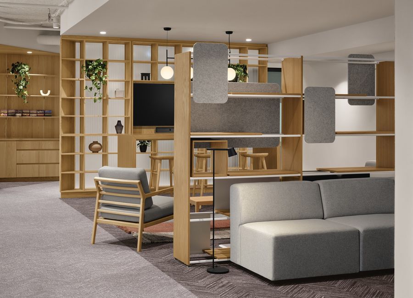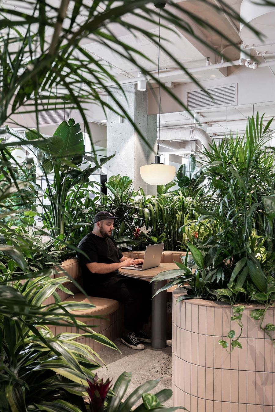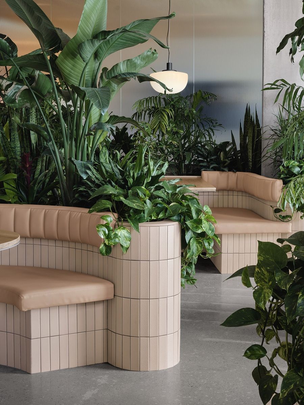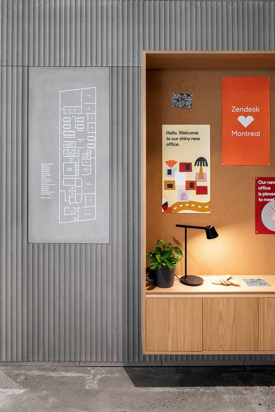继收购蒙特利尔的初创公司Smooch之后,Zendesk为其在加拿大的新团队打造了更优质的办公环境。2020年初,虽然处于特殊的疫情时期,这一2.6万平方英尺(约2415平方米)的办公室项目依然得到了顺利推进。考虑到越来越多的人开始在家办公,Zendesk决定取消原来的扩建计划,重新考虑他们的工作方法以及办公室在未来几年的可利用性。
After the acquisition of Montreal start-up ‘Smooch’, Zendesk sought to upgrade the offices for their new Canadian team. In early 2020, the design and planning of this 26,000 sq.ft. office were well underway when the global COVID pandemic came to turn the way we work in offices completely upside down. As offices around the world were shutting down and employees were working from home, Zendesk decided to cancel the build-out and reconsidering their approach to work, and the role of the office in the years to come.
▼项目概览,Preview © David Dworkind
在构思新办公室前进行的全公司范围的调查表明,员工认为在家里更容易做一些专注的工作,但需要合作、互动、共享信息和解决问题的工作则更适合面对面进行。为此,设计团队决定寻找一个面积仅为原先办公室一半的空间,来满足相同人数的使用需求。
Reimagining a post-covid office started by a companywide survey which made apparent that people found it easier to do focused work from home but that collaboration, interaction, sharing information and problem-solving were far better achieved in person. This triggered the search for a space half the size of the original office for the same headcount.
▼走廊,Corridor © David Dworkind
▼多功能室,Multi-functional space © Alex Lesage
▼办公花园,The garden © David Dworkind
▼一系列植物定义出独立工作区和协作会议空间的边界,Plants are used to create private spaces for both individual focused work as well as collaborative meeting spaces © Alex Lesage
合作和活动空间是新设计的重点,旨在给未来的办公赋予灵活性,同时也能为同事之间的远程联系提供理想选择。传统办公桌的数量尽可能地减少,固定座位被替换为可预订的办公桌。整个办公室充满了灵活的空间,在类似于住宅的尺度下营造出轻松的工作环境,给人的感觉就像是仍在家中办公一样。
▼平面图,Plan © Ménard Dworkind architecture & design
Collaboration and event space would be the emphasis for the new design. These spaces were designed to provide flexibility for the future, and to also be ideal to work with colleagues remotely. Traditional desks were kept to a minimum and the concept of assigned workstations was replaced with bookable desks. A series of flexible spaces offering relaxed work environments at a residential scale, similar to those people had become accustomed to working in at home, were provided throughout the office.
▼开放办公区,Open office © David Dworkind
▼会议室,Meeting room © David Dworkind
▼会议室和专注工作区,Meeting room and focus room © David Dworkind
空间的动线使员工和访客可以轻松地由公共空间进入私人领域。接待台、咖啡厅和活动空间是通往办公室内部的必经之路,并通过一系列植物定义出独立工作区和协作会议空间的边界。走过花园之后,一排会议室在嘈杂的入口区域和后方安静的工作区域之间创造了缓冲,在塑造活力氛围的同时,也保证员工能够在一个安静、专注的空间里工作。
The flow of the space sends staff and visitors on a simple journey from public to private. Everyone enters through the reception, café, and event space. From there, it is through the large garden, which uses plants to create private spaces for both individual focused work as well as collaborative meeting spaces. Moving past the garden, a series of meeting rooms creates a buffer between the louder spaces at the entrance, and the workstations beyond. This helps with encouraging chance encounters and a vibrant atmosphere while still enabling staff to work in a quiet, focussed space.
▼接待区和咖啡厅,Reception and cafe © David Dworkind
▼咖啡厅座位,Seating area © David Dworkind
▼窗边座位,Seating area by the window © David Dworkind
▼接待区室内细节,Reception interior detailed view © Alex Lesage
▼厨房,Kitchen © David Dworkind
▼厨房入口,Kitchen entrance © David Dworkind
除了从公共到私人的空间划分外,具有不同透明度的材料也被用于创造不同程度的隐私,例如,玻璃和亚克力板体现了Zendesk的开放文化,与此同时,这些材料中加入了带有纹理和半透明的元素,用以限制和改变视野。槽纹玻璃能够模糊视线和屏蔽噪音,从而提供更高程度的私密性。半透明的聚碳酸酯板可以在保证采光的情况下隔绝视线,它们被用于开放办公区的入口处,以及休息室的侧墙。
In addition to this spatial separation from public to private, varying levels of material transparency are used to create levels of privacy. In keeping with Zendesk’s culture of openness, glass and acrylic panels are favoured over solid walls. However, texture and translucency are added to these materials to limit and modify views. Fluted glass provides the next level of privacy, by distorting the image and limiting sound. Finally, translucent polycabonate panels, which allow only light but not views, are used as a screen at the entrance to the open office area, as well as along the lounge.
▼创意角,Creative corner © David Dworkind
▼乒乓球室,Ping-pong room © David Dworkind
▼休息室,Lounge © Alex Lesage
▼休息室细节,Interior detailed view © © Alex Lesage
▼壁画,Mural © David Dworkind
玻璃和聚碳酸酯板与白橡木、不锈钢、灰色毛毡、混凝土以及深棕色皮革的柔和色调形成了和谐的搭配,展现了北欧风格的设计美学,以此呼应了Zendesk公司的丹麦背景。此外,为了让设计更加本土化,室内空间大量使用了槽纹混凝土板,以此来致敬蒙特利尔的粗野主义建筑。
These glass and polycarbonate panels are combined with a muted palate of white oak, stainless steel, grey felt, concrete and tan leather. These materials emphasising a Scandinavian design aesthetic, in keeping with Zendesk’s Danish origins. To make the design more local, and as an homage to Montreal’s history of brutalist architecture, fluted concrete panels are a prominent material. Together the material palate serves as a background for the life of the office and the accents of art and plants.
▼开放办公区,Open office © David Dworkind
植物和中央花园的设置是将健康与福祉融入工作场所的关键。整个空间的设计无处不呈现出对于亲生物性、天然材料、清洁空气和良好的声学效果的关注。在丰富的自然光和外部景观的映衬下,一个健康的工作环境被打造出来,并通过由蒙特利尔当地艺术家创作的壁画等艺术作品进一步得到了丰富。所有这些元素结合在一起,共同成为了该项目获得LEED和WELL认证的关键。
The presence of plants and the focussed space of the central garden are key to the integration of health and wellness in the workplace. A focus on biophilia, natural materials, clean air and good acoustics occurs throughout the space. This, along with abundant natural light and exterior views, provides a healthy work environment. Art work further enriches the space, including murals by local Montreal artists. These elements taken together were key in allowing the project to be both LEED and WELL certified.
▼健康的工作环境,A healthy work environment © David Dworkind
▼花园细节,Garden © Alex Lesage
▼室内细节,Interior detailed view © David Dworkind
Zendesk Montreal
ARCHITECT: MRDK & Studio MHA
PROJECT ADRESS: 385 Av. Viger O 3rd Floor, Montreal, Quebec H2Z 0C2
AREA: 13,900 square feet
DATE: May 2022
TEAM: David Dworkind, Michael Hall, Guillaume Ménard, Mélissa Caron-Labreque, Benjamin Lavoie-Laroche
PHOTOGRAPHY CREDIT: Alex Lesage, David Dworkind
CONSTRUCTION CREDIT: Avicor Construction
CLIENT TEAM: Giuseppe Cariello, Charmi Deepak, Giselle Bonilla, Sara Johnson


