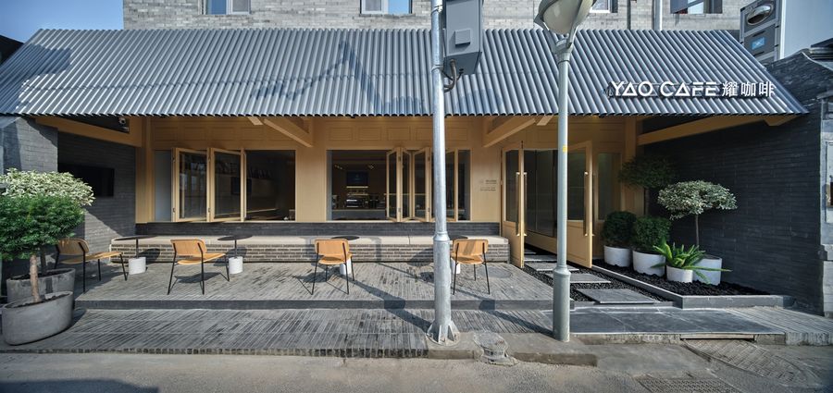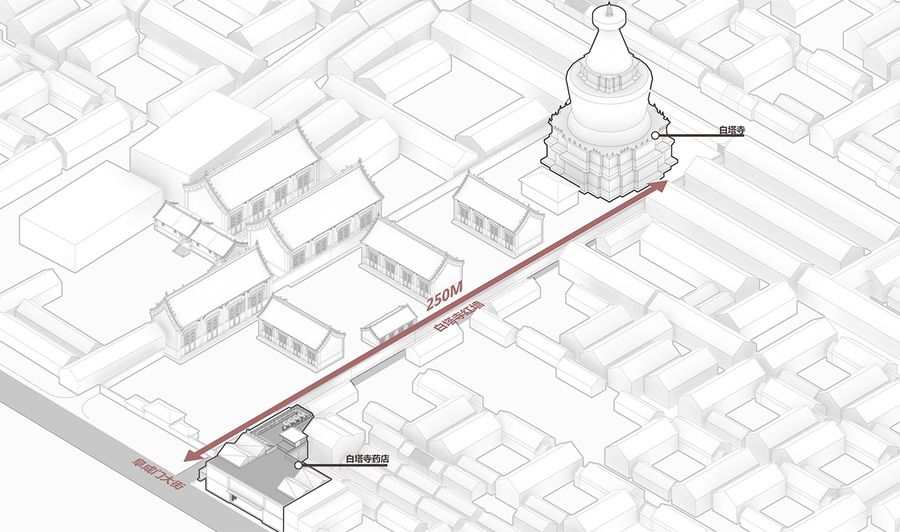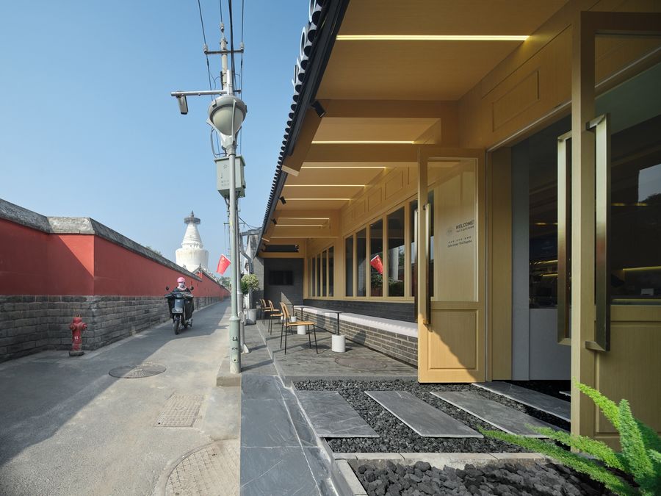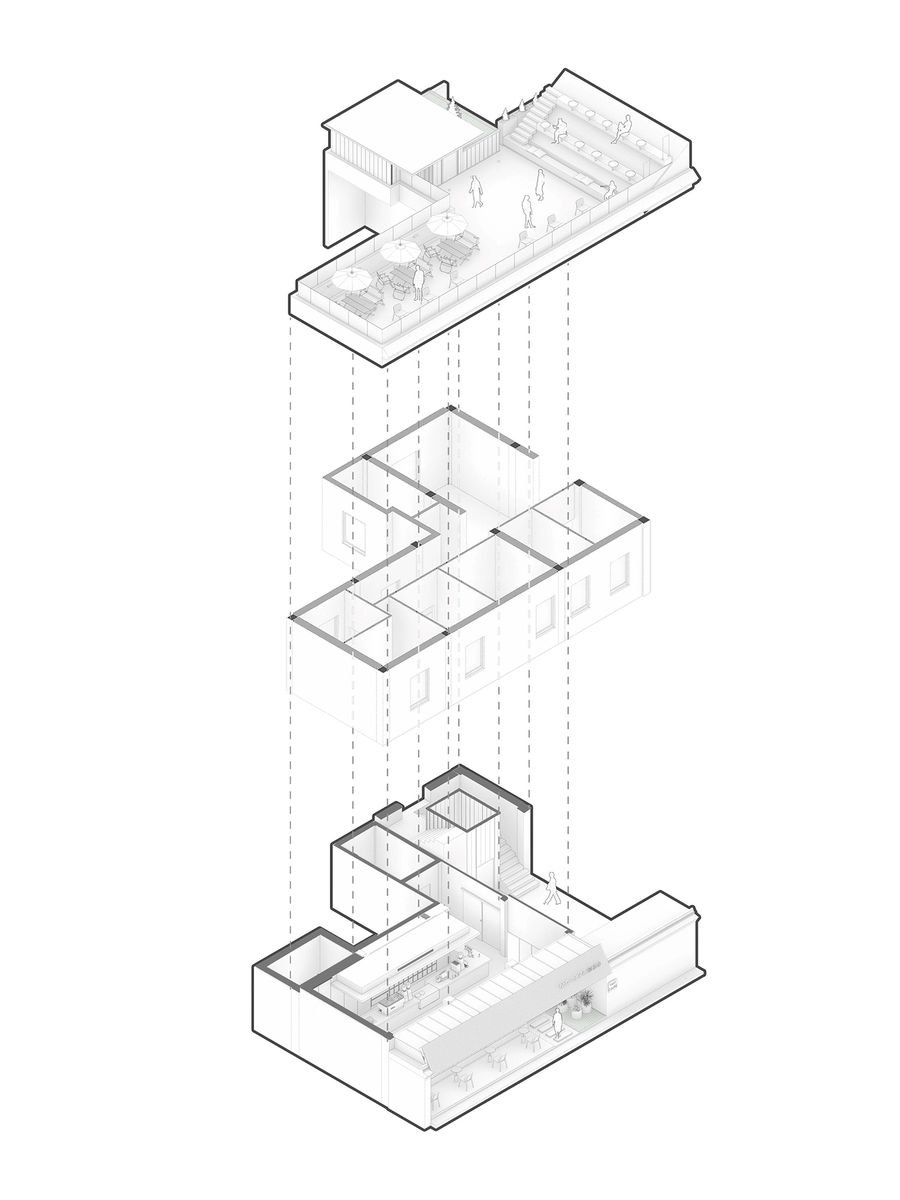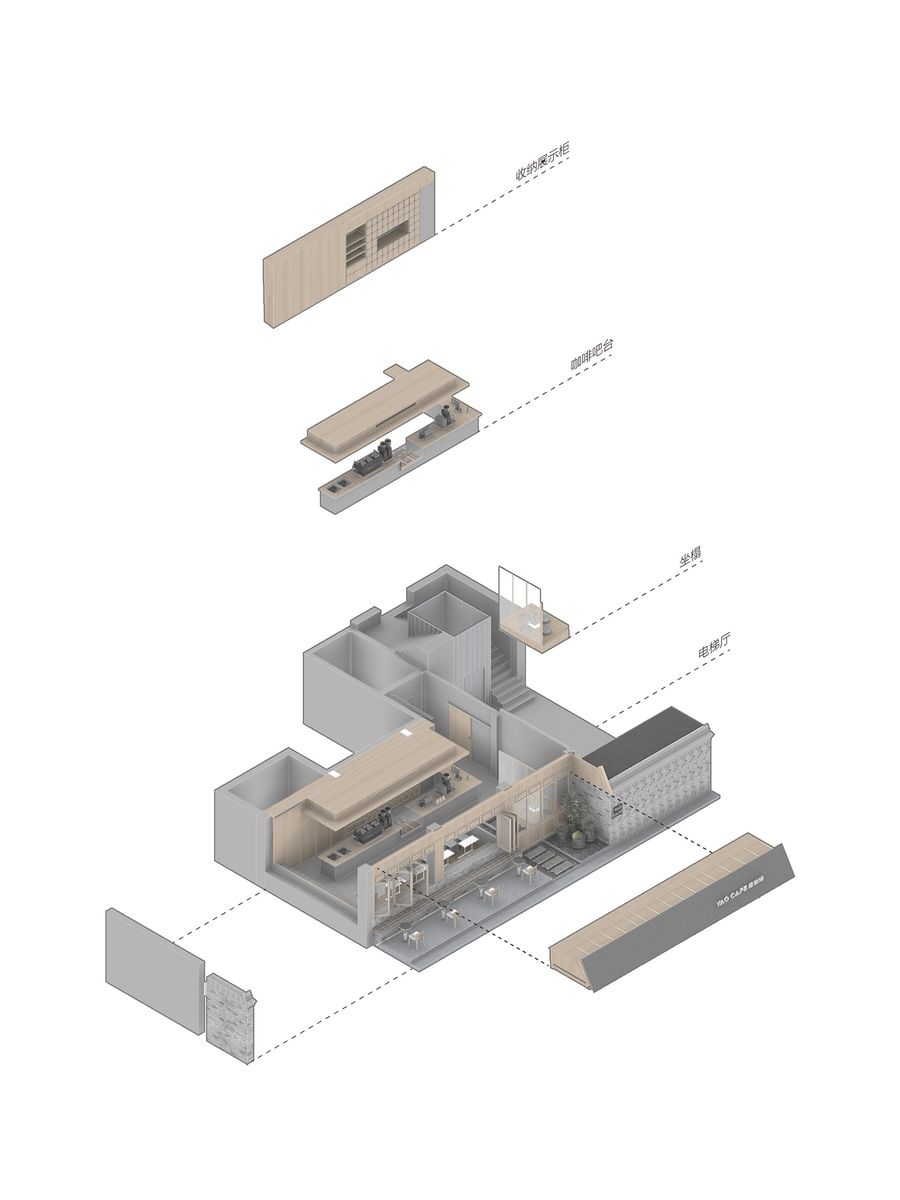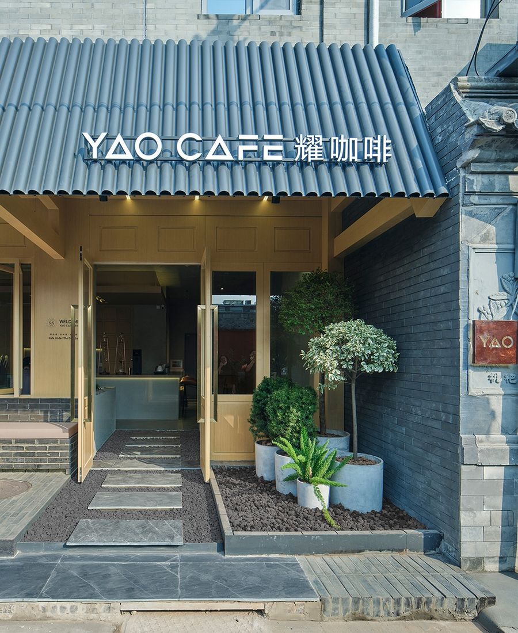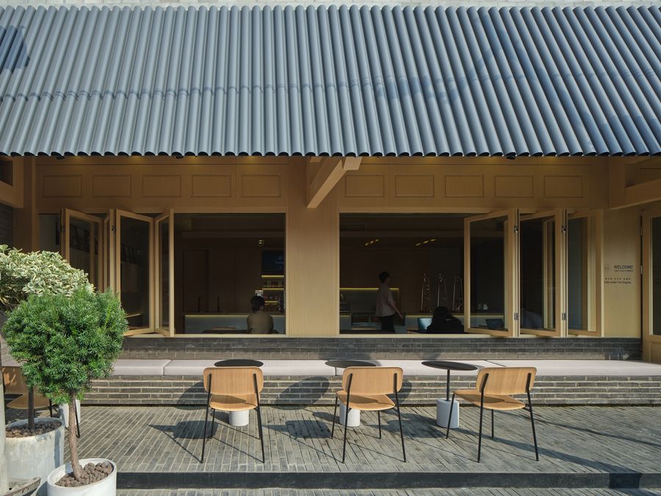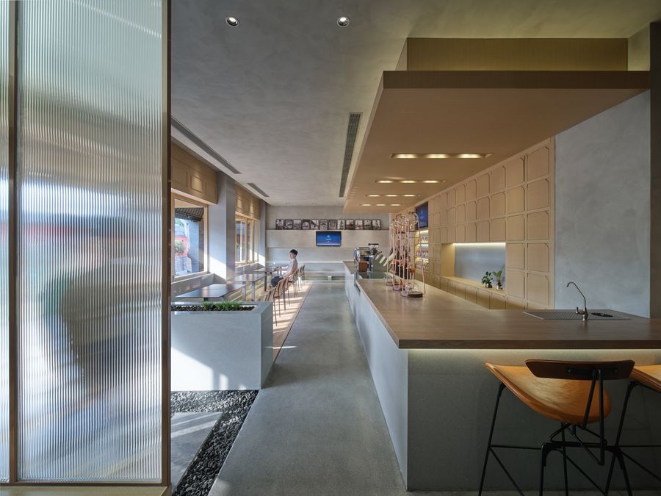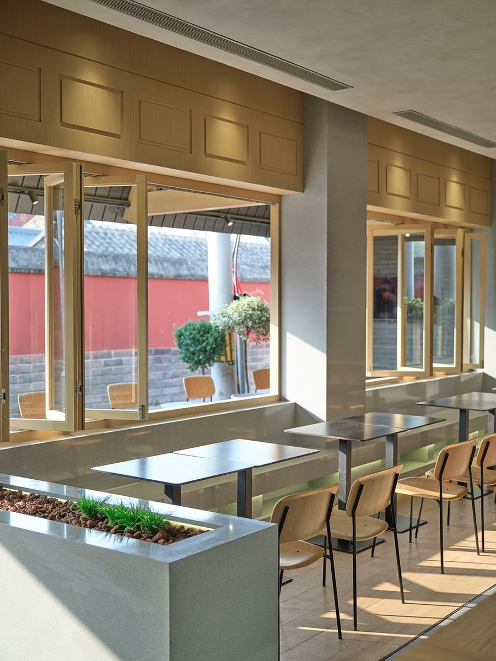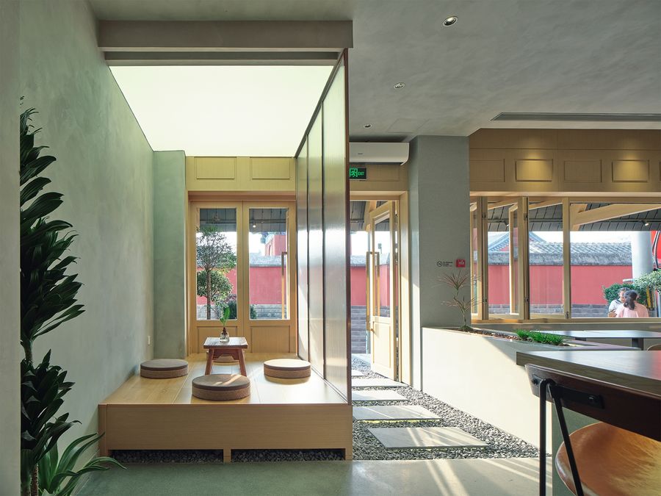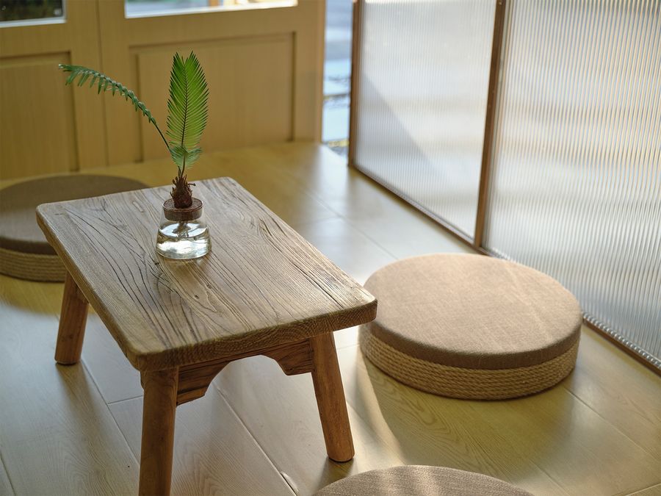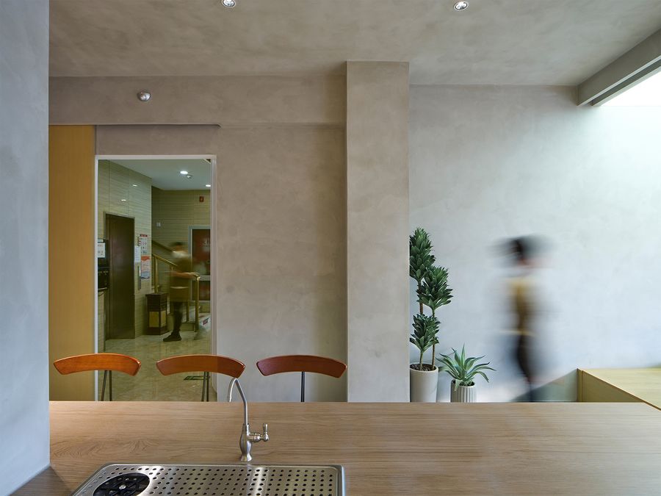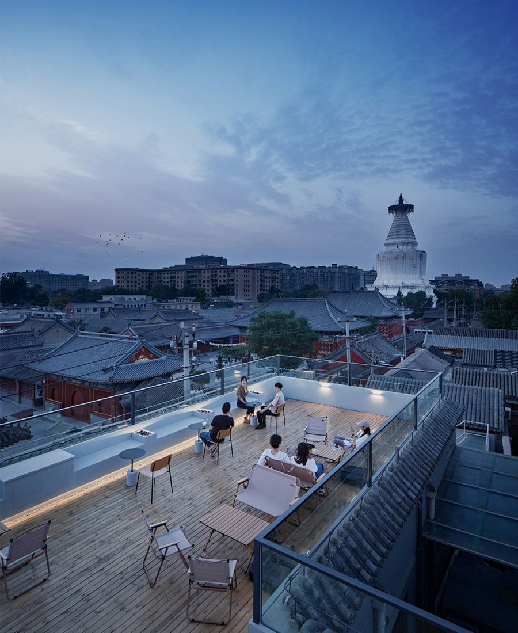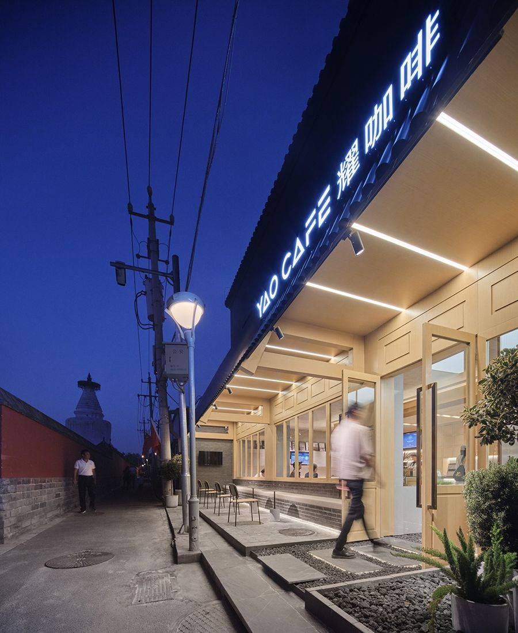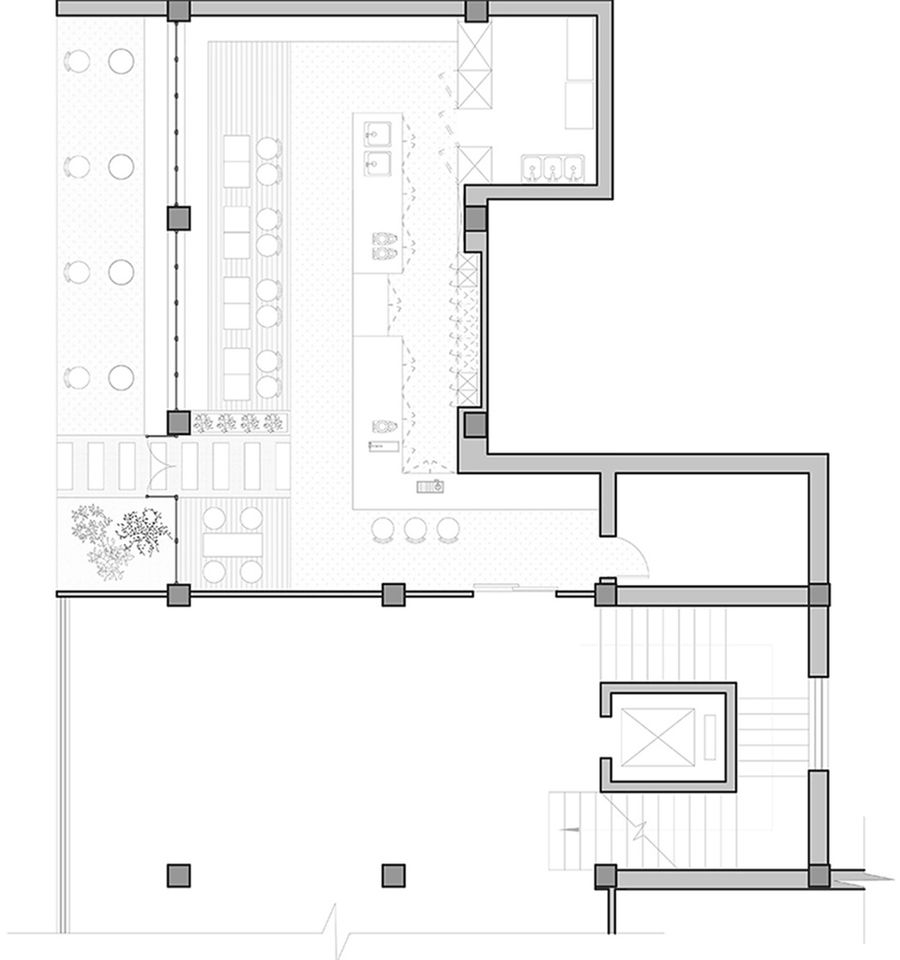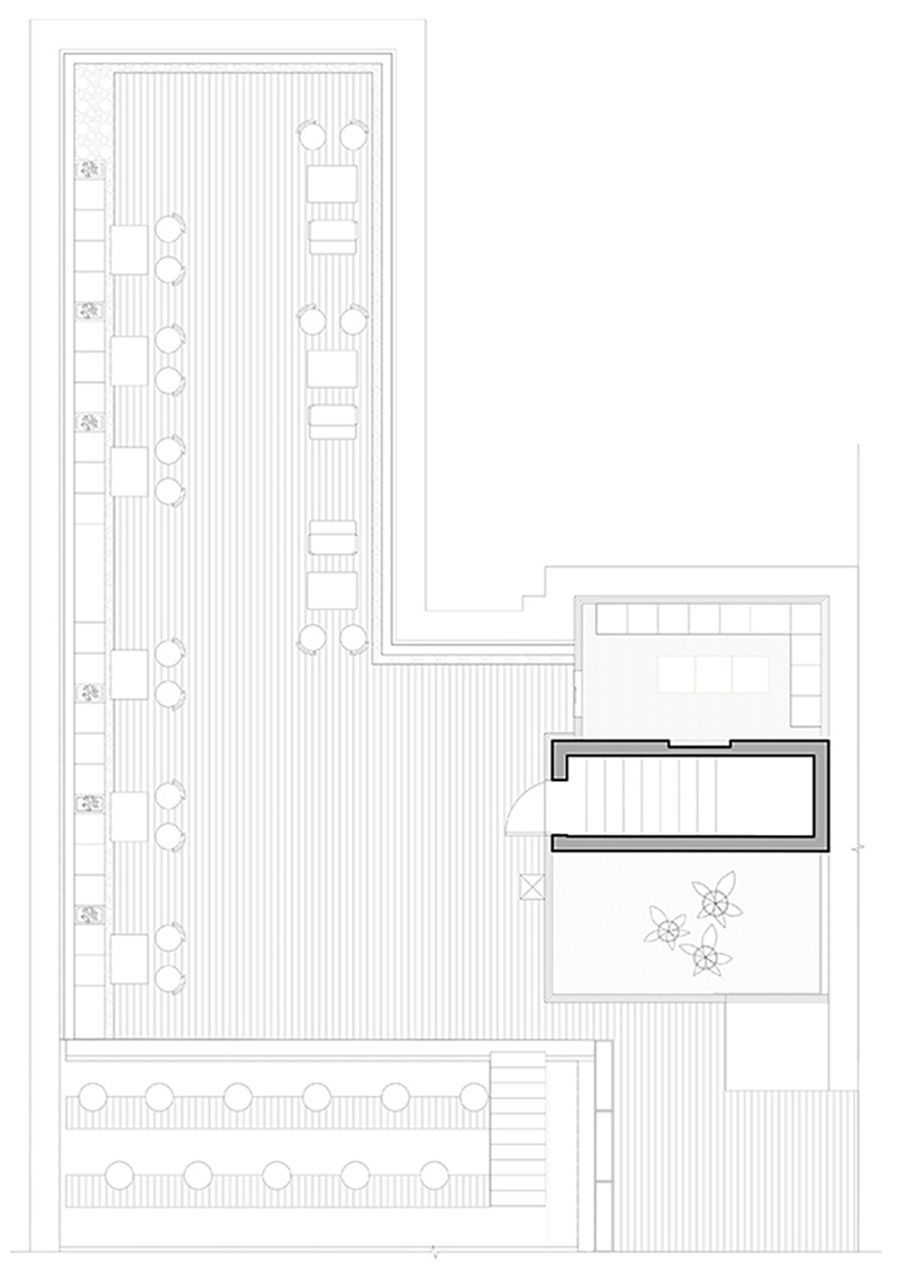白塔寺药店得名于北京妙应白塔寺,已有超过百年历史。现白塔寺药店原为妙应白塔寺东侧一座上世纪70年代末的五层建筑,2013年经改造降为二层,立面风格与周围统一。近年来,医药企业探索新业务成为一种趋势。吸引更宽的年龄层,多样化经营成为白塔寺药店新的改造着手点,Yao Cafe 耀咖啡应运而生。
Named after Beijing Miaoying Baita Temple, Baita Temple Pharmacy has a history of more than hundred years. The current pharmacy was originally a five storeys building built on the east side of Miaoying Baita Temple in the 1970s and was renovated to a two storeys building in 2013 with a façade that is now blended seamlessly with the surrounding architecture. In recent years, it has become a trend for pharmaceutical companies to expand its businesses and branch out. Drawing a broad age group and diversifying operations have become a new commencement for the renovation of Baita Temple Pharmacy – Yao Cafe came into being.
▼耀咖啡正门,Yao Cafe main entrance ©吕博
Yao Cafe 耀咖啡处于白塔寺药店一层西北角,原为白塔寺药店的经营空间一部分。如何在加入新的业态的同时,也能对药店的经营起到带动作用,并把传统中医文化传递给年轻一代是改造中需要考虑的重要问题。
▼耀咖啡与白塔寺的空间关系,Spatial relationship between the Yao Cafe and the Miaoying Baita Temple ©八作建筑设计事务所
Yao Cafe is located in the northwest corner of the Baita Temple Pharmacy’s ground floor – part of the pharmacy’s business operation originally. Some key issues that need to be considered before the renovation include balancing between the new & old business model and passing on traditional Chinese medicine culture to the younger generation.
▼红墙与咖啡馆的对话,A dialogue between the red wall and the cafe ©吕博
咖啡馆与药店的融合
A ‘marriage’ of coffee shop and pharmacy
客人从石板小径进入咖啡馆后,需要使用位于药店内部的垂直交通才能来到位于屋顶的露天景观平台俯瞰白塔寺。过程中可以停下来欣赏传统中药的制作过程,感受中药店氛围。年轻群体可以在品咖啡,观白塔的同时参观传统药店,接触中医文化。
▼垂直楼层分布分析及轴侧-首层空间爆炸分析,Axonometric drawing &Axonometric drawing-ground floor exploded diagram ©八作建筑设计事务所
Entering the cafe through the stone path, visitors would need to use the staircase within the pharmacy to access the viewing deck on the rooftop overlooking the Beijing Miaoying Baita Temple. During their visit, visitors can stop-by to unravel the traditional Chinese medicine process and immerse in an atmosphere of the Chinese healing practices. While tasting the coffee and viewing the White Dagoba, young people are also interacting with the Chinese medicine culture informally.
▼入口石板小径,Main entrance stepping stone trail ©吕博
▼外摆空间的休息区,Outdoor resting area ©吕博
红墙与咖啡馆的对话
A dialogue between the red wall and the cafe
建筑师将白塔寺药店西侧部分围墙拆除并加入新的立面与外摆空间,将白塔寺东夹道红墙纳入咖啡馆的视野范围内,互相成为彼此的景观。将中国古典木架构体系抽象运用于外立面,并用现代材料模拟传统屋面瓦片,实现传统与现代相结合的立面效果。
Part of the pharmacy’s walls located at the west side were replaced with a new facade and outdoor space. The temple’s red wall on the east side was included in the field of view of the cafe, and they become each other’s landscape. The traditional Chinese wood frame system is abstracted and applied to the facade design. Modern materials are used to simulate traditional roof tiles, combining the old and the new technology for the façade.
▼由入口望向室内空间,View from the main entrance to the interior ©吕博
▼从室内望向入口处,View from the interior to the main entrance ©吕博
▼靠窗布置座位区,Seating area beside the window ©吕博
▼从内部看向室外的红墙,View from the interior to the red wall ©吕博
传统药店建筑的现代演绎
Modern interpretation of a traditional pharmacy architecture
从北京建筑传统青砖木构的配色中提取灰色与木本色,运用在建筑内外元素中。用现代的材料重新演绎传统空间美学。将传统中药店的“药斗”抽象重组,形成新的吧台背景陈列。将传统建筑中的“坐榻”引入到咖啡馆,形成半私密的小隔间。
The gray and the natural wood colors of the interior and exterior elements are extracted from the traditional blue bricks and wood structures used in Beijing’s architecture – using modern materials to redefine traditional aesthetics. The “medicine drawer” of the traditional Chinese medicine store is transformed into a new bar display cabinet. “Sitting area” in traditional architecture is introduced into the cafe to form a semi-private cubicle.
▼入口与坐榻空间,Main entrance with seating area ©吕博
▼坐榻家具细部,Detail of furniture ©吕博
▼自动门后为白塔寺药店的电梯等候厅,Behind the automated door is the lift lobby of the Baita Temple Pharmacy ©吕博
俯视妙应白塔寺
Overlooking the Miaoying Baita Temple
咖啡馆与白塔寺药店共享屋顶景观平台,可鸟瞰妙应白塔寺的庭院与白塔。西侧水磨石台面提供休闲座椅的功能,同时遮挡屋顶的空调设备管线。
The cafe and Baita Temple Pharmacy share the same rooftop viewing deck, offering a bird’s-eye view of Miaoying Baita Temple’s courtyard and the White Dagoba. The West terrazzo countertop provides multi-usage – a leisure seating and a shelter that covers the air-conditioning piping on the roof.
▼屋顶平台提供了良好的视野,Rooftop viewing deck provide a magnificent view ©吕博
▼入口夜景,Main entrance night view ©吕博
▼首层平面,Ground floor plan ©八作建筑设计事务所
▼屋顶平面,Rooftop floor plan ©八作建筑设计事务所
项目名称:Yao Cafe 耀咖啡
项目类型:建筑
设计方:八作建筑设计事务所
公司网站:http://www.bazuo.com.cn
联系邮箱:[email protected]
项目设计&完成年份:2022
项目合伙人:王淼
项目建筑师:曲茂琨
设计团队:英紫薇、乔麟然
项目地址:北京市西城区阜成门内大街165号1幢一层白塔寺药店西侧
建筑面积:86㎡
摄影版权:吕博
客户:北京金象复星医药股份有限公司
Project name:Yao Cafe
Project type: Architecture
Design:BAZUO Architecture Studio Co., Ltd.
Website:http://www.bazuo.com.cn
Contact e-mail:[email protected]
Design year&Completion Year:2022
Partner: Wang Miao
Designer & Team: Qu Maokun, Ying Ziwei,Qao Linran
Project location:Xicheng qu,Beijing,China
Gross built area: 86㎡
Photo credit: Lv Bo
Clients: Beijing Golden Elephant Fuxing Medical&Pharmaceutical Co., Ltd


