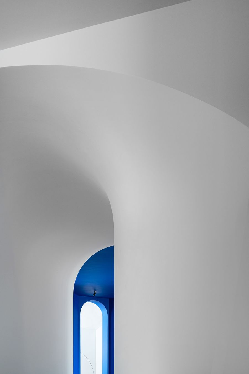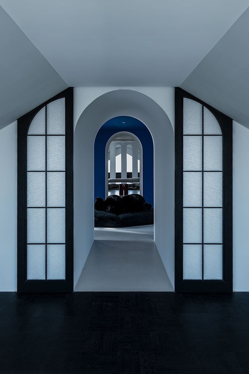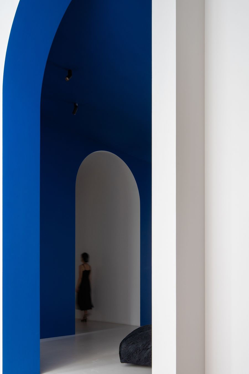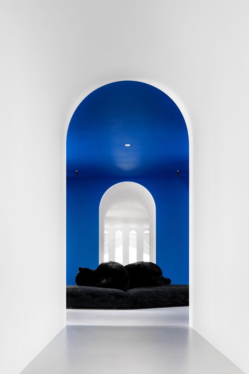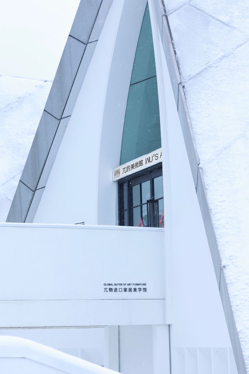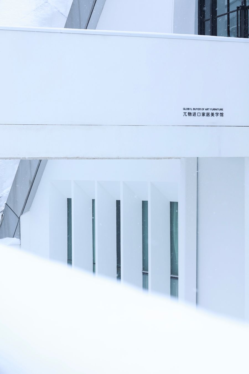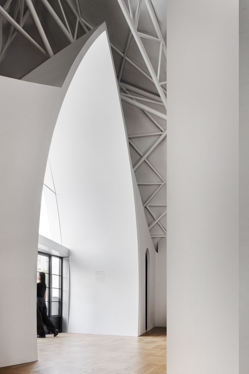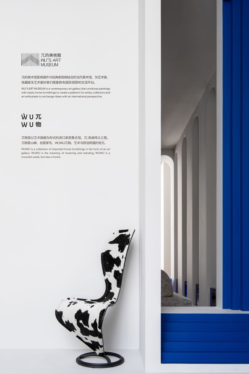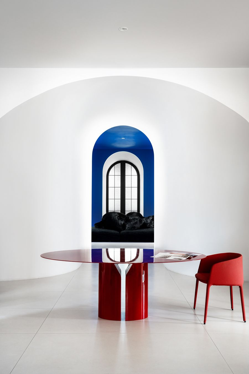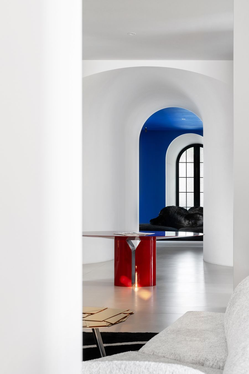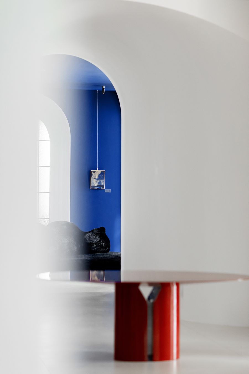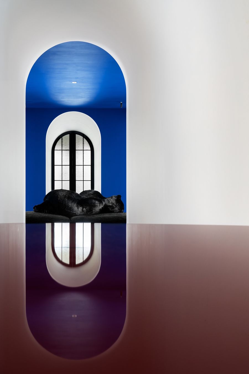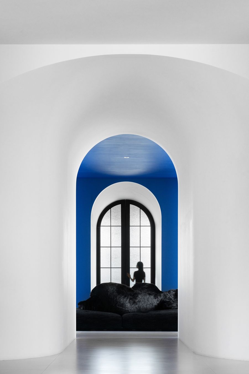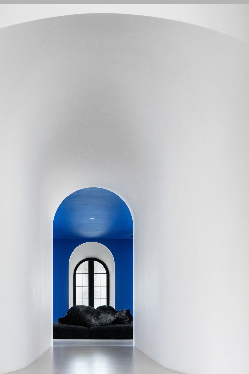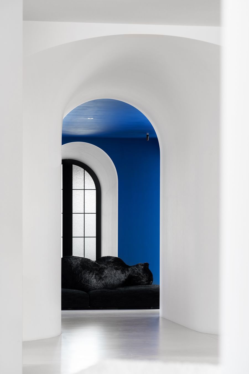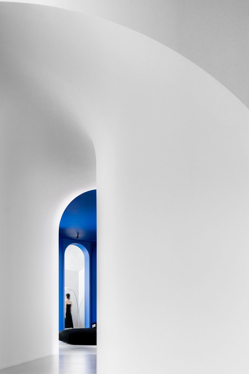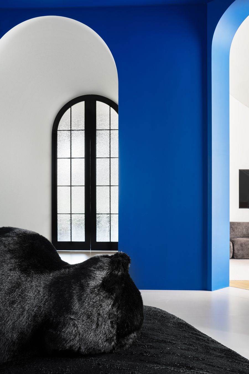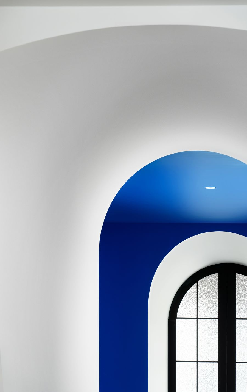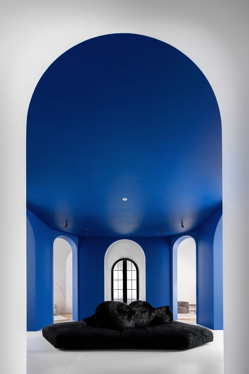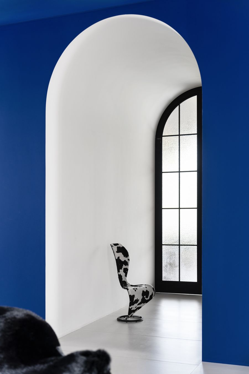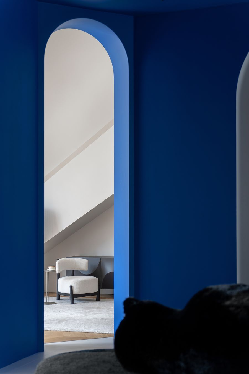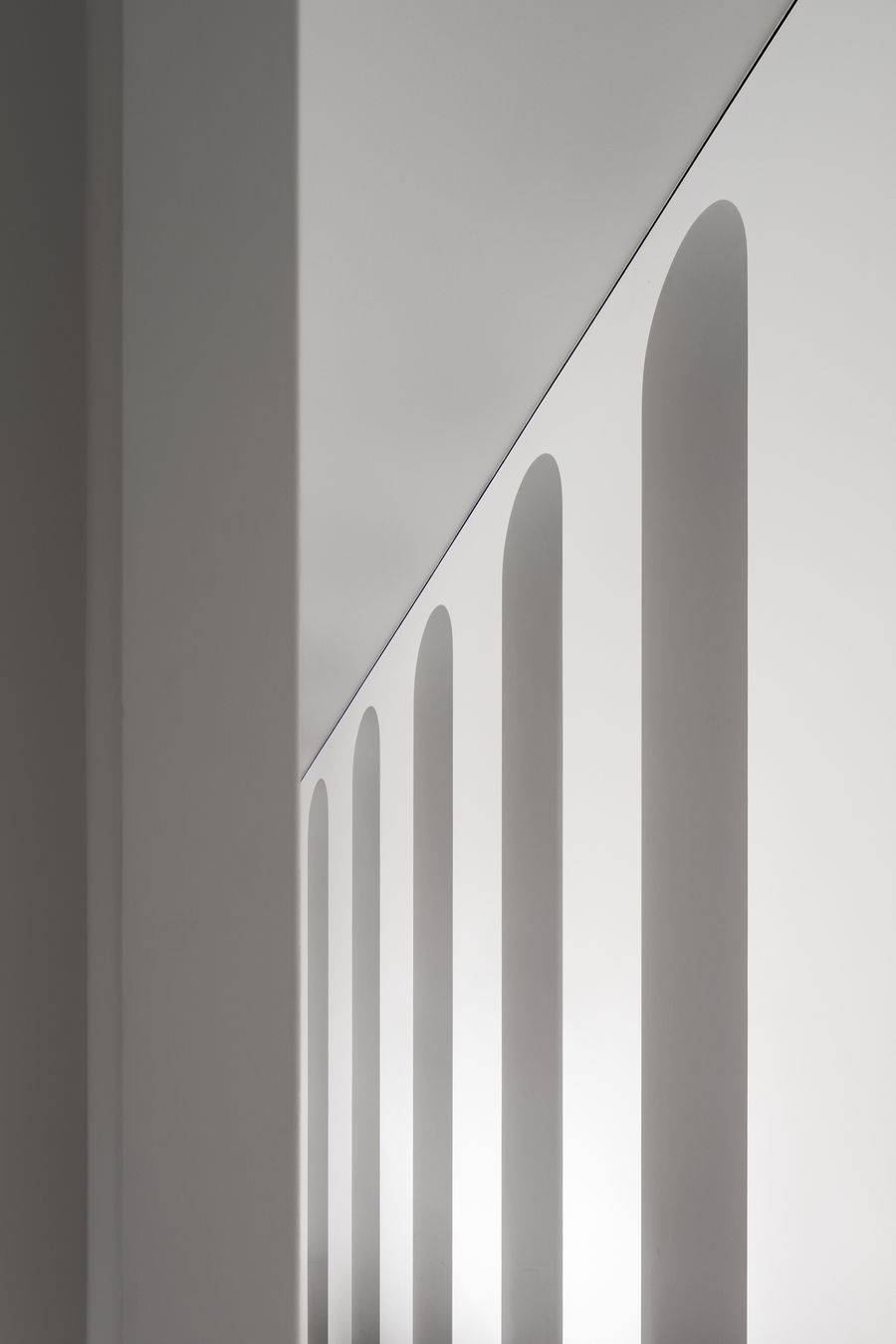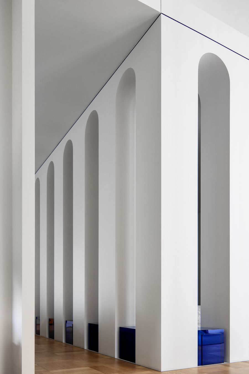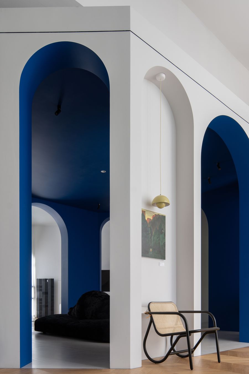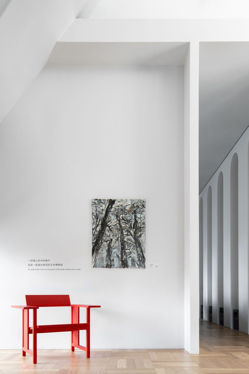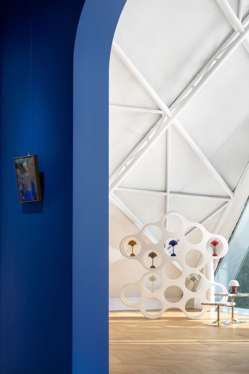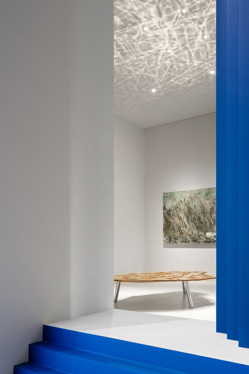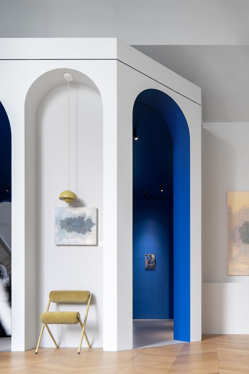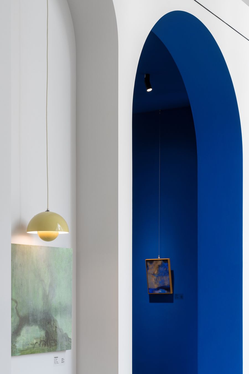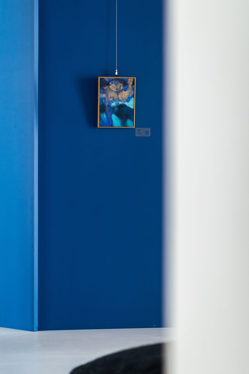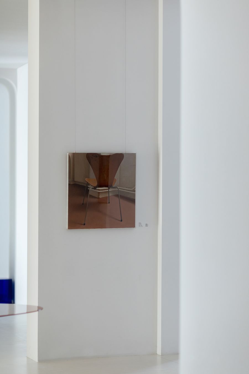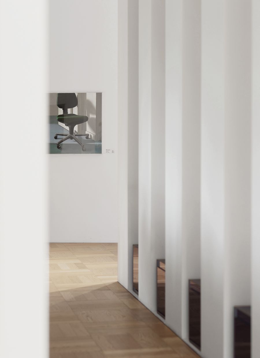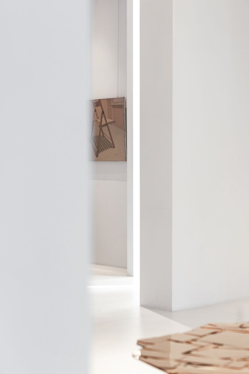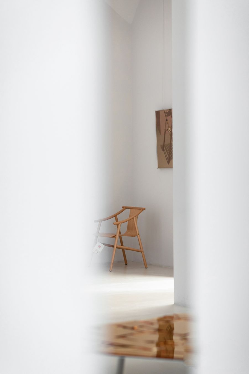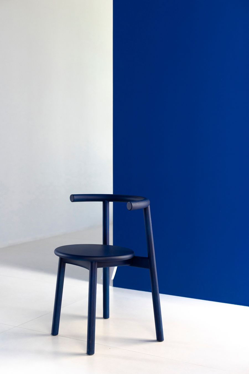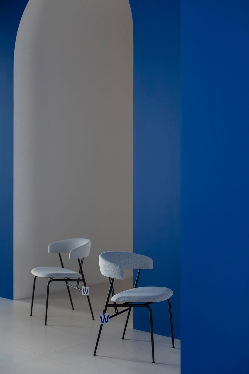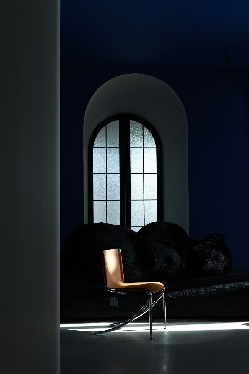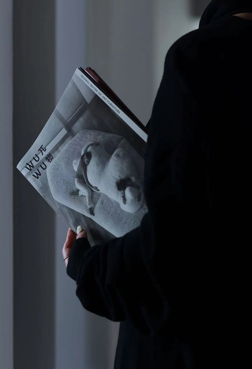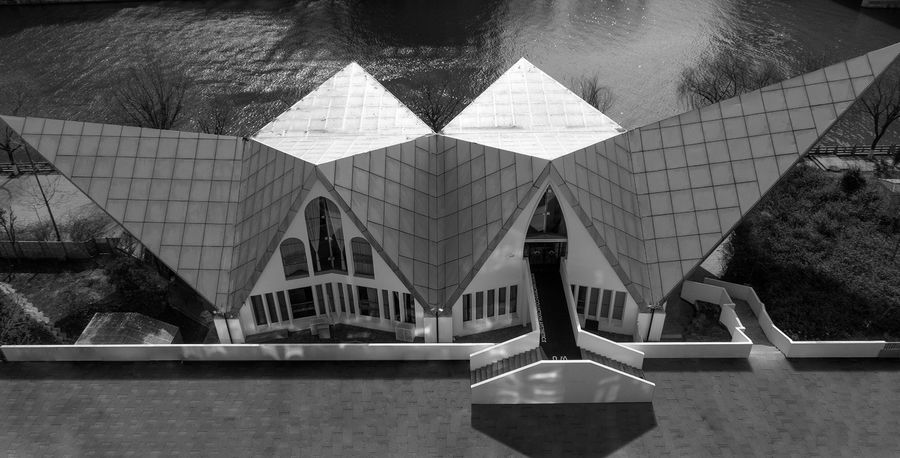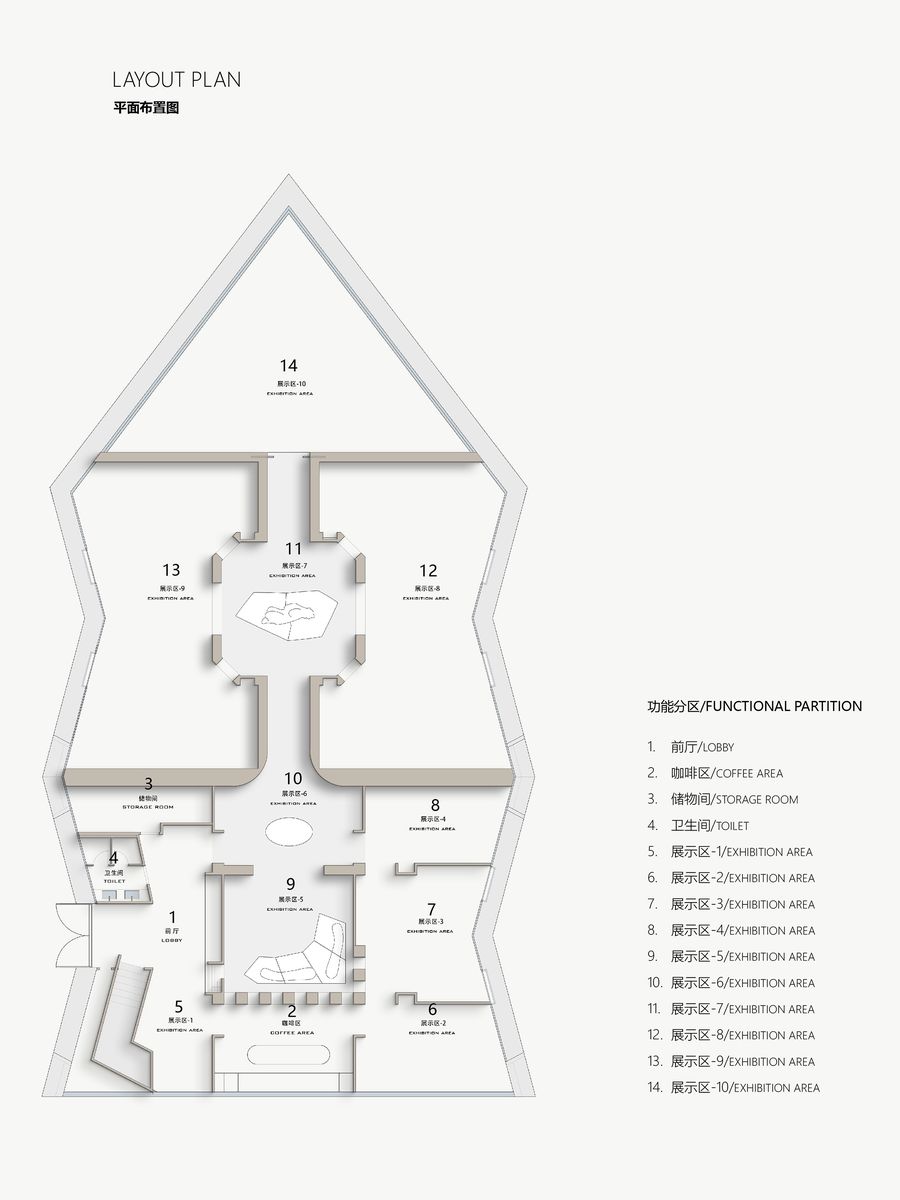建一座美术馆的样子Build a gallery
去探讨人与自然,艺术和生活的关系To explore the relationship between human and nature, art and life
画作的精神对话,与家居的温度美学The spiritual dialog with paintings, and the aesthetics of home warmth
邂逅一万种关于美好生活场域的想象,与不同的艺术碰撞出灵感的火花,一场关于诗意栖居的梦想,一座城市的精神朝圣,都将从此处伏笔。
Spark a thousand kinds of imagination about beautiful life space, Inspired by different art forms, A dream of poetic dwelling and, A spiritual pilgrimage of a city, will begin here.
城市寓言
Urban Fable
━
一座白色的独栋建筑,遗世独立于济南小清河沿线,从人文出发,让创意生长。俯瞰下的美术馆建筑,犹如一只展翅的雄鹰,盘踞于千年黄金水道小清河沿线。其灵感源于建筑学中的“仿生”艺术,以自然为原型,架构出极具未来感的建筑外观,故又被称为板桥飞鹞。
A single white building stands aloof from the world along the Xiaoqing River in Jinan. Here creativity grows with humanities as its basis.Overlooked, the architecture of the museum perches along the thousand-year-old golden waterway Xiaoqing River like a winged eagle. Inspired by the “bionic” art in architecture, a most futuristic architectural exterior has been built up with nature as its prototype, thus also known as Banqiaofeiyao(Bridge Eagle).
起于物,链于艺术,兀的美术馆,是设计为城市写就的一首艺术赞美诗,是乌托邦式人居范本的集成者。设计以极简落笔,极尽利用建筑的架构去写情,将主场让渡于画作艺术与经典家居相结合的自我创作力。建筑延续的永恒性,空间变量的进化性,成就了这座建筑与空间一体两面的型格。进化的内容主体,在未来势必将艺术变成日常,成为城市美学和艺术的精神坐标。
Originating in objects and linked to art, the WU Gallery is an artistic hymn to the city written by means of design, and an integrator of Utopian habitat models. Being a minimalist, the design expresses itself by making the best use of architectural structures and allows the combination of painting and classic home to dominate the creation by itself. The permanence of architectural continuity and the evolution of spatial variables make the building-space a two-sided integration. The content of evolution is bound to turn art into daily life and become the spiritual coordinate of urban aesthetics and art in the future.
艺术朝圣Artistic Pilgrimage
━
之于城市,兀的美术馆是精神高地般的存在。这一理念写于初见的仪式感礼遇,一半惊艳于艺术,一半流连于生活,即刻便可识别空间在精神层面的多元融合内涵。
For the city, the WU Gallery is a spiritual highland. The idea was written down at the first sight of it. Half amazed by art and half lingering in life, it allows you to immediately capture the connotation of multiple integration of the space at the spiritual level.
兀的美术馆定位为集进口家具、咖啡 、美术馆于一体的复合式美学空间体验馆。在形态层面上,原始建筑的中心轴既是行走的动线枢纽,又做天然功能分隔,达成三个风格各异的家居展示区块,建筑,空间,家居,艺术汇于同一时空,导向未来叙事的精彩纷呈。
Wu gallery is aimed as a compound architecture for people to experience aesthetic space, featuring imported furniture, coffee and an gallery. In terms of form, the central axis of the original building is not only a moving hub, but also serves as a natural functional separation to create three home display sections of distinct styles. Architecture, space, home and art integrate in the same space and at the same time, leading to a wonderful narrative in the future.
美术馆将生活家居的视野投诸于更高维度的审美与精神世界,艺术与生活的界限逐渐模糊,生活的理想命题,正在被理想的生活回答。更具幻变性的流体曲线,沉浸式的艺术冲击,唤醒来自于未至之境的新奇与想象,身立当下,心早已走向超现实的精神体验。
The gallery brings its vision in life and home to a higher aesthetic and spiritual level, in which the boundary between art and life gradually gets blurred, and the proposition of idealism in life is being answered by an ideal life. The more magical fluid curve and the immersive artistic impact awaken the novelty and imagination from the unknown. With the body standing at the moment, the mind is heading for a surreal spiritual experience.
圆拱形的甬道连接,既链接展示区又成为引导行走动线的隐形伏笔。空间尺度及色彩的变化,构成不同的节奏关系,不同情绪体验的好奇心,由心理探索触发进一步行动。
The arch-shaped connection of corridors not only links the exhibition area but also serves as an invisible route guide. The space size and changes in colors bring about different connections in rhythm and stimulates curiosity to experience different emotions. Further action is then triggered out of psychological exploration.
蓝与白的主色调恰如天地间纯粹如初的隐喻,一切美好与浪漫皆由此孕育。白色本是无彩色,光影赋予它层次的变化,在日出日落的交叠中,空间具有了时间属性。蓝色代表静谧、深邃,是浪漫与深情的外化表现,为空间赋予了情绪。蓝与白的基调对撞,空间的生命跃动由此开始……
The dominant hue of blue and white is just like the pure metaphor hidden between heaven and earth, from which all beauty and romance are born. White is a neutral color while light and shadow give it gradations and changes. In the overlaps of sunrise and sunset, space acquires the property of time. Blue represents quiet and depth, and embodies romance and affection, thus endowing space with emotion. The encountering of blue and white brings the space to life...
如果说艺术是形式,那么生活才是其中的主体。以生活与艺术的交互为命题,设计将“盒子”的表达概念植入建筑的内部,达成几组展示空间彼此的“通与隔”和“内与外”。循着艺术的主轴线,空间通向不同人居美学的分叉。
If art is a form, life is the main content in it. Bearing the idea of the interaction between life and art in mind, the design implants the concept of a “box” into the interior of the building, achieving “connection and separation” of these groups of displayed space and displaying the“inside and outside”of them. Following the main axis of art, the space leads to different bifurcation of home aesthetics.
共建场域
Co-Constructed Field
━
对“帕特农神庙”的建筑致敬与艺术朝圣,经设计提炼,转译,穿越时空后幻形为更契合当下展示的几何元素,在展示区构筑了一场“古与今”的对话关系。拱形廊柱的形式构成,成全了空间独立与通透的双向抒情,亦提供了空间美学的复古与新生范式。
Having been refined and translated by means of design, the tribute, from the architectural perspective, and artistic pilgrimage to the “Parthenon Temple” have been transformed over the time into geometric elements more suitable for the current display, and built a dialogue between “the ancient and the present” in the exhibition area. The form of arched pillars has achieved two-way lyricism involving independence and transparency of space, and also provides both retro and new paradigms of space aesthetics.
生活的奥秘存在于艺术之中,艺术的想象生长于人生体验。不同维度生活与艺术的主题创作与场域共建,将成为美术馆空间的主旋律。多元几何的建筑架构已成,红白蓝的艺术底色锚定,设计以极简的勾勒将空间隐于幕后,将最大限度的自由,给予了未来的共建故事的发生。
The mystery of life exists in art, and the imagination of art grows in the experience of life. The theme creation and field co-construction in different dimensions of life and art will become the main theme of the gallery space. The multi-geometric structure has been completed and the base color has been selected which is red, white and blue. The design hides the space behind the scenes with the simplest outlining, giving maximum freedom to the co-constructed story to come.
美术馆的主场里,场域是一阙画作与家居的交响乐,每一刻都是几重唱的结合。空间是手段,目的在于变量的发生。排列,重组,剪裁,在不同的时间里,达成新的联系。
In the domain of the gallery, field is a symphony of paintings and home design, and every moment is such a combination as duets, trios and the like. Space is a means by which variables are produced. New connections are made at different moments through arranging, restructuring and cutting.
家居的技艺,与艺术的美学碰撞,灵感交错穿插,串联为不同的形体语言和场域片段,是创作者发出的与你隔空对话的邀约。
The aesthetic encountering of home and art brings about sparks of inspirations and makes connections to form different body language and field fragments. It’s the creator's invitation to a dialogue with you in different space.
绘画发展至今,早已不是单纯的记录客观发生的事实,更多是艺术家自我情感的表达,及每一位观者欣赏时引发的自我思考。这样的隔空对话,将艺术家及艺术爱好者们皆纳入其中,达成观赏者与创作者的再一次艺术共创。
Having developed into the present, painting has no longer been a mere record of objective facts, but expressed the artist’s self-emotions and what each viewer is thinking while appreciating it.Such a dialogue involves both artists and art lovers and achieves a co-creation between viewers and creators.
家居,艺术与场域的串联语言,虚实结合的探究,提供了无数种思考的路径,演绎出千面的共生情绪。或静谧如画,或格调至上,或张力拉满……无数个场域体验的编辑,完成从艺术到达生活的穿针引线。恰如WUWU兀物的理念,期待更好的物,走进你更好的生活。
Home, a language that connects art and field, and an exploration to combine virtuality and reality, provides countless ways of thinking and acts out thousands of emotions. Art is woven into life through the arrangement of multiple field experiences that may be quiet, stylish, or powerful...It reflects the concept held by WUWU-better things join your better life.
空间的六面体是表达的依托与表象,设计更深层的寄予,是以形而上的语境姿态,去牵引出人与空间,与艺术的碰撞,最后落脚于生活的系统性与精神共建的体悟。
The hexahedron of space is the support and representation of expression, and an endowment of a deeper meaning is designed through drawing out encountering between people and space, people and art in a metaphysical context, and finally settling on the systematicity of life and the experience of spiritual co-construction.
以一座美术馆,一场源源不竭的家居创作,撬动一座城的无边人文理想。
With a gallery and an inexhaustible home creation, we will activate boundless humanistic ideals of a city.
项目信息
Information━
项目名称:兀的美术馆×兀物
Name of Project: WU Gallery × WUWU
项目地点:山东济南
Location of Project: Jinan, Shandong
项目面积:1000㎡
Area of Project: 1000㎡
设计时间:2022年
Year of Design: 2022
完工时间:2023年
Year of Completion: 2023
设计公司:半舍设计
Designer: BANSHE Art
软装团队:兀物家居
Soft Decoration: WUWU Decoration
设计总监:李珅
SHENDirector of Design: Li Shen (SHEN)
摄影摄像:王晨光、陈禾落落
Photographer: Wang Chenguang, Chen Heliluo
文案编辑:清歌传媒
Editor: Qingge Media


