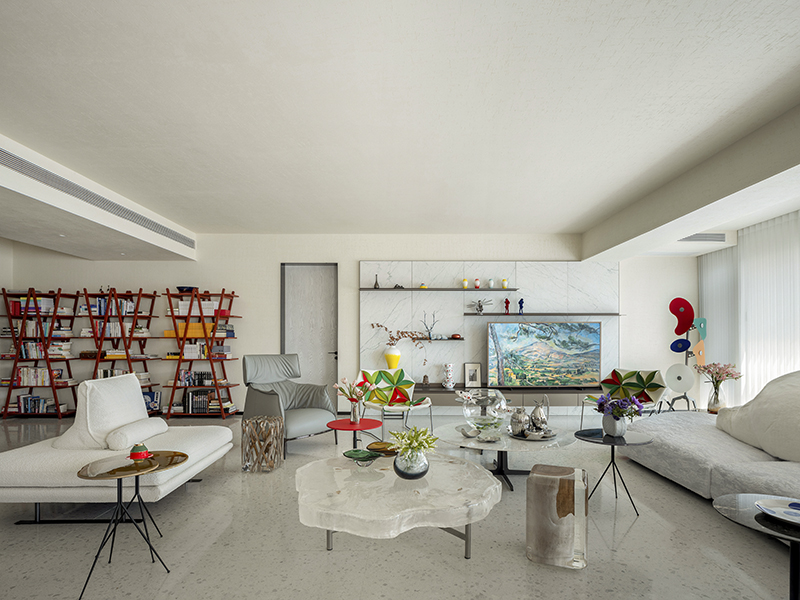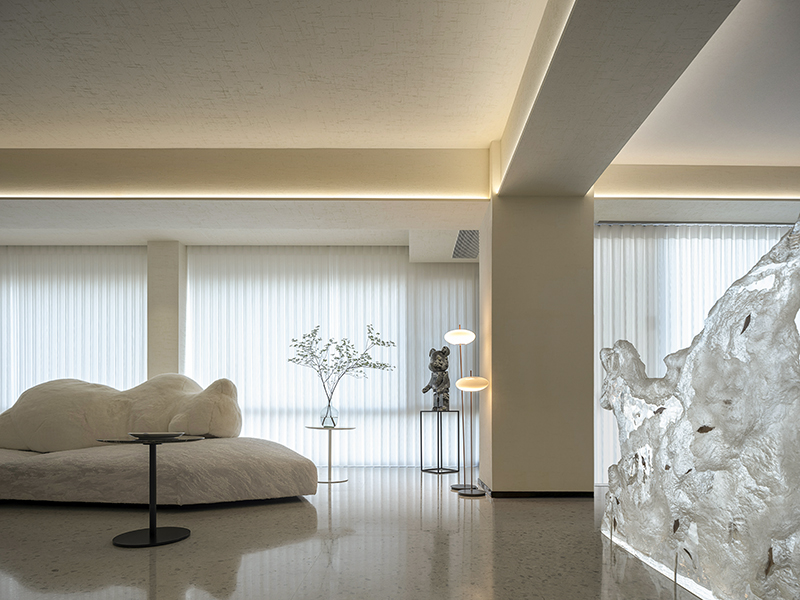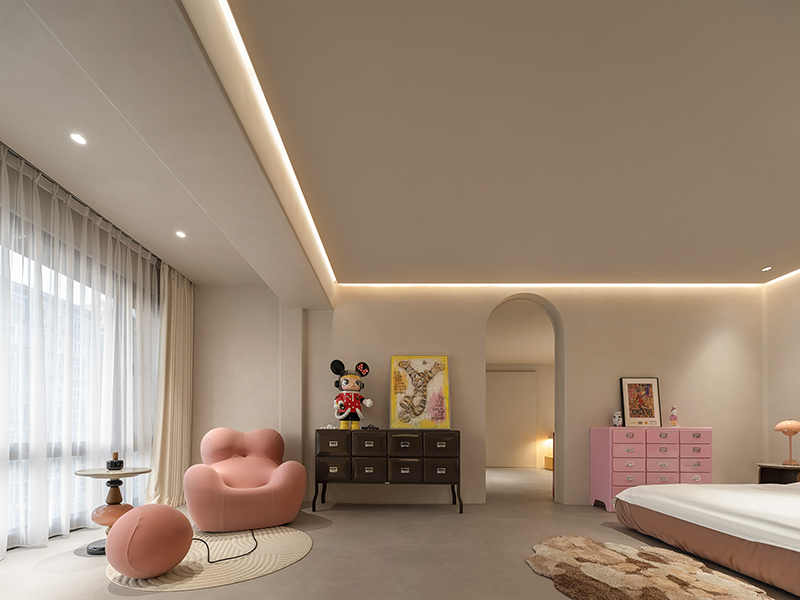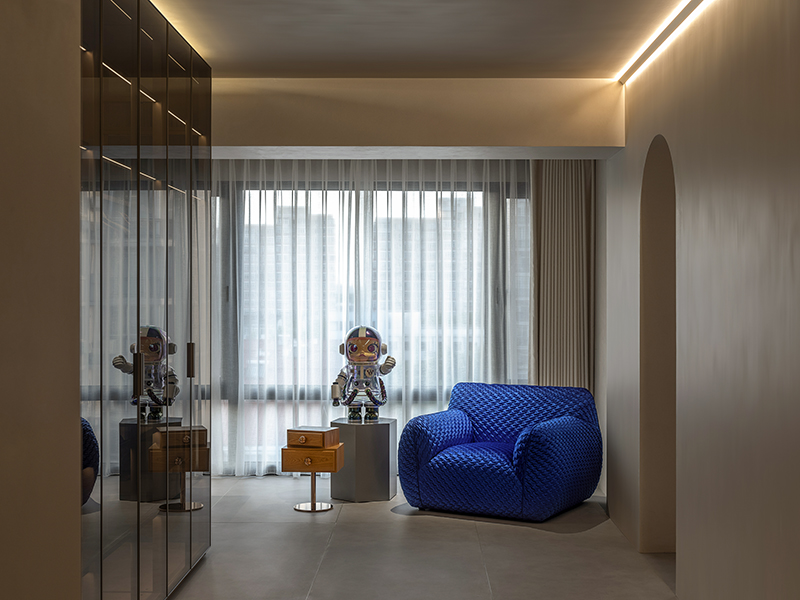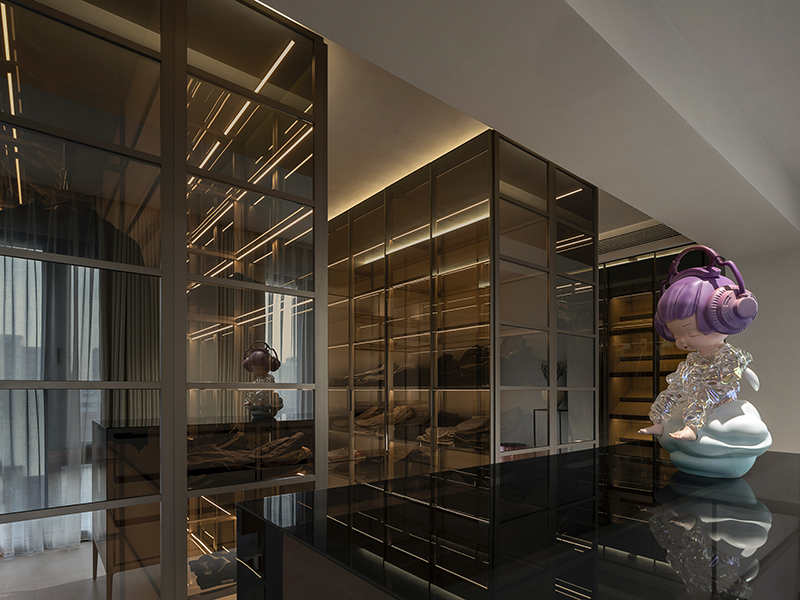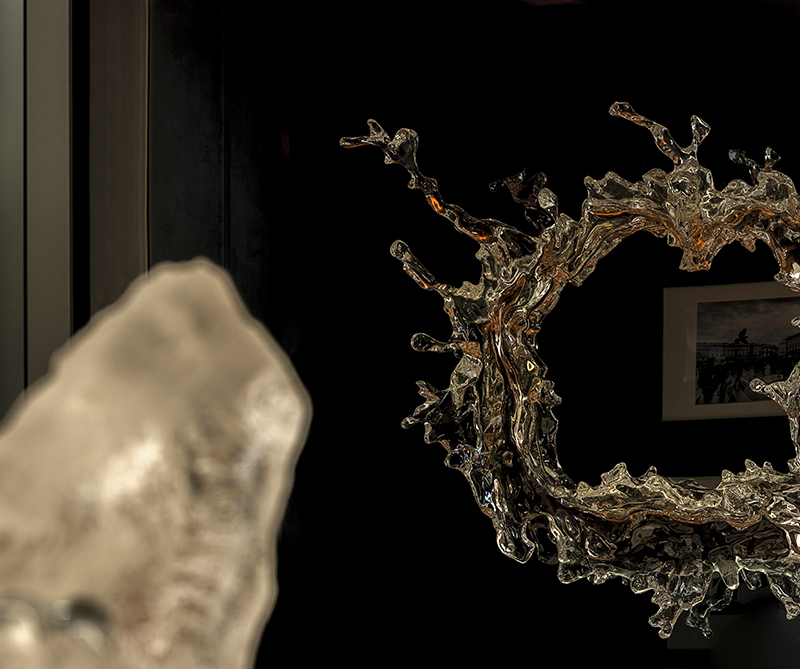风格或许标记着年龄和时代,但艺术却不设边界。
Style may denote age and era, but art knows no boundaries.
家是有别于一切空间的存在。它所具有的强大力量将人的精神、回忆、梦想、品格,甚至前世今生都融汇在一起。
家如同我们身体的延续,它确实应当在时间的不断打磨中,接近海德格尔所说的诗意的栖居,一种无限接近自我的诗意。
Home is a presence distinct from all other spaces. It wields a profound power that fuses one's spirit, memories, dreams, character, and even the continuum of past and present lives. Home is an extension of our physical selves, and it should indeed, through the relentless passage of time, approach Heidegger's poetic dwelling, a poetic closeness to the self that is infinite.
Z时代的—艺术之家
Z Times-The Art House
“我们创造一个自由的平面空间,能够容纳主人一家各自的生活样态,允许他们同在一个空间内,互为彼此的底色和点睛之笔。”
"We've crafted a free-form spatial layout that accommodates the diverse living styles of the homeowners, allowing them to coexist in a shared space, serving as both the backdrop and the finishing touch to one another."
01
空间布局
大尺度自由平面 」
Spatial Layout
Expansive and Free-Form
这套近400㎡的双卧住宅是连通了两套顶层小空间而获得。通过重新规划布局并调整门窗位置和尺度,新空间承载各个成员的独立空间以及一个豪宅尺度的家庭综合活动区。
令人惊喜的是,设计师完成了两个由更衣间、卧室、卫浴构成的居住模块,分属不同家庭成员的专属空间。
This nearly 400-square-meter dual-bedroom residence was created by merging two smaller top-floor spaces. Through layout reconfiguration and adjustments to door and window positions and dimensions, the new space accommodates individual spaces for each family member, along with a mansion-scale family activity area.
Surprisingly, the designer completed two living modules composed of changing rooms, bedrooms and bathrooms, which are exclusive Spaces for different family members.
南侧立面的条状长窗使整个公共区域被自然光包裹,改造前由于窗户有一个向内倾斜角度使得受光效果和居住体验都受到影响,通过垂直向的重建抵消了这一缺陷。在尽可能干净的空间基底上,为拥抱内部的丰富性,设计师预埋了开敞、极简的种子。
The strip-like, floor-to-ceiling windows on the southern facade envelop the entire public area in natural light. Prior to the renovation, the inward-sloping angle of the windows affected both the lighting and the living experience. This flaw was offset by a vertical reconstruction.
With a clean spatial base, the designers embedded open and minimalist elements to embrace the interior's richness.
02
家庭共享区
艺术与情感的融合 」
Family Shared Area
The fusion of art and emotion
进入从规范的现代主义电梯厅进入,大红色玄关柜搭配艺术画作瞬间点亮眼前的空间,转角墙面悬挂叶方的《虚实之间》,艺术品对情绪完成了一次微小而精妙的撞击,它意味着你已步入全新的世界。
Entering through the modernist lobby, the vibrant red entrance cabinet, paired with print instantly illuminates the space. The corner wall features Ye Fang's "Between Reality and Illusion," and these works of art deliver a subtle yet exquisite emotional impact, signifying that you have entered a new world.
住宅的主人对艺术品鉴赏具有独到品味。在空间设计中,设计师调动了直线与曲线、色彩与肌理、雕塑与绘画、轻盈与厚重等等令其并置,当复杂性和矛盾性被一个具有包容性的空间统一起来时,它们构成一个发光的整体,并且只属于这栋房子的主人。
The homeowners have a unique taste for art appreciation. In the spatial design, the designers juxtapose elements like straight lines and curves, colors and textures, sculpture and painting, lightness and weight, and when complexity and contradictions are unified in an inclusive space, they form a luminous whole that belongs solely to the homeowners of this residence.
由Ligne Roset和Edra北极熊沙发围合的客厅区洁净而梦幻,角落的一只Foscarini Orbital落地灯和慵懒的Moroso花瓣椅将场景代入夏加尔纷繁的想象之地。易使用的大小各异的茶几由不同材质在内部奏响灵动的曲调,没有任何一个角落是沉闷呆板的。
The living area, enclosed by Ligne Roset and Edra Polar Bear sofas, is clean and dreamy. A Foscarini Orbital floor lamp in the corner and the relaxed Moroso Petal chair transport the scene to a place of Shangri-La's vivid imagination. Coffee tables of varying sizes and materials produce lively harmonies within the space; not a single corner is dull or rigid.
由散落的花瓣和玻璃树脂构型而成的一系列家具和艺术品是来自设计公司的原创作品,这些被凝固了的云雾和水流构成了空间诗性的贯穿,被凝固的这一刻又彰显出力量。
A series of furniture and art pieces made from scattered petals and glass resin formations are original works from design companies. These congealed clouds and water flow constitute a poetic thread that permeates the space, highlighting their moment of congealment.
越过树脂屏风,酒吧和餐厅与客厅对望。吊柜和地柜足有600公斤的中岛经过严谨的结构论证最终得以在这个区域内实现。
厚重的柜体与餐椅冰川滴落般的设计再次释放刚柔并济的反差魅力。隐于中岛后的橱柜面板材质在不同视角下呈现由绿到红的过度,与天花上转印的巨幅睡莲形成倒置的奇妙互看,整个区域似乎荡漾与艺术与现实交融的湖面,古典与当代交融。
Beyond the resin screen, the bar and dining area face the living room. The island, cabinets, and drawers, weighing a total of 600 kilograms, have undergone meticulous structural verification to be realized in this area. The substantial cabinet and the glacial design of the dining chairs release a striking contrast charm. The cabinet panels hidden behind the island display a transition from green to red when viewed from different angles, forming a mesmerizing visual dialogue with the large lotus prints on the ceiling. The entire area seems like a rippling lake where art and reality merge, with classical and contemporary blend.
03
Z时代的私人空间
个性与平衡 」
Private space of Z Times
Personality and balance
温柔的大地色和弧线属于年轻的家庭成员,从卧室到卫生间再到画室,拱形门洞和大尺度的推拉门使这几个区域可以彼此连通自成一方天地,而气流和阳光也会因此流动起来。
拱形和柔软的弧线由结构延续到家具和配饰,糖果一般的甜蜜氛围在亚麻色的基底上并不显得唐突,反而调和了公共区纷繁层叠的细部,情绪在这里归于和缓。
The soft earthy tones and curves belong to the younger family members. From the bedroom to the bathroom and the studio, arched doorways and large sliding doors connect these areas, creating distinct realms for each while allowing airflow and sunlight to flow. The arches and soft curves continue from the structure to the furniture and accessories. This candy-like sweetness on a linen-colored canvas is not abrupt but rather harmonizes the intricate details of the public area, creating a soothing ambiance.
衣帽间几乎享有和卧室同样的面积大小,茶色玻璃组柜是梦想里的魔法盒子,延续整个家中的间接照明,衣帽间在灯光渲染中晶莹含蓄,提供恰到好处的尊贵和仪式感。
The dressing room, almost as spacious as the bedroom, is a magical box of dreams with its brown glass cabinet, providing indirect lighting that exudes elegance and ceremony.
洗手间则大胆地被设计注入别具一格的表现力,无论是洁净到底的诧寂情绪,还是干脆沉入黑色的“禁忌”,它像是跳脱出整个空间的法外之地,浓郁强烈,与整体呼应完成动态的平衡,而空间一呼一吸的空间韵律也由此而生。
The bathroom boldly incorporates unique expressions, whether it's the immaculate tranquility or the plunge into the "forbidden" black. It seems to transcend the entire space, bold and intense, creating dynamic balance with the whole, and the spatial rhythm of inhalation and exhalation emerges from this interplay.
项目信息
项目名称:北京大平层私宅
项目地点:中国·北京
室内设计:北京华熙万物设计有限公司
软装设计:北京华熙万物设计有限公司
创意总监:劉卷卷
方案主创:张学智
项目摄影:图派空间摄影
文案策划:NARJEELING那几岭
项目策划:楽品牌策略机构






