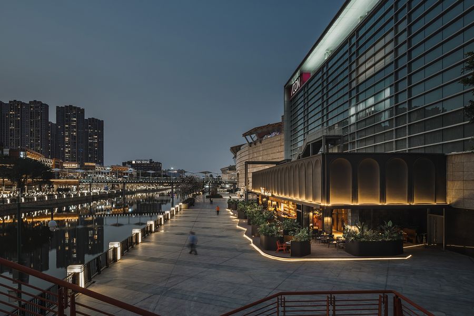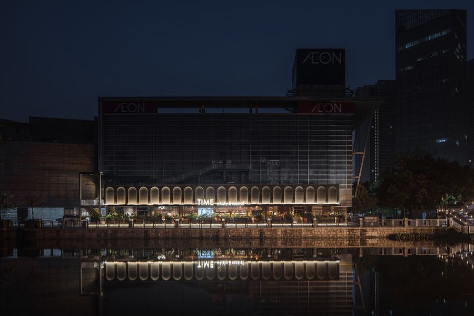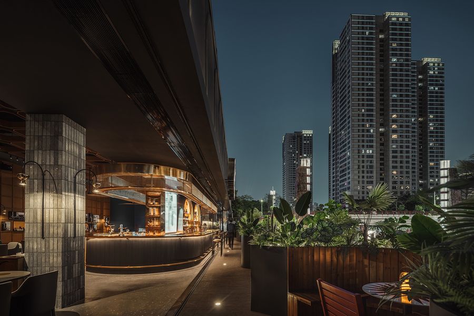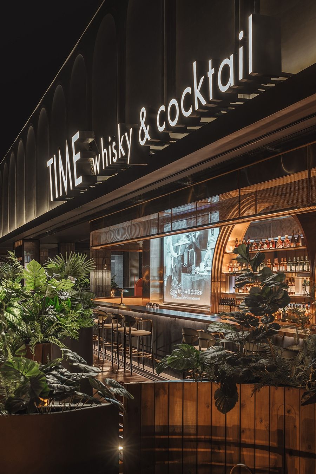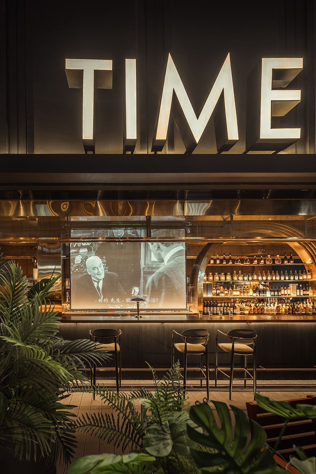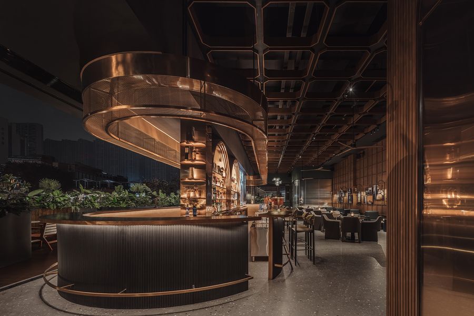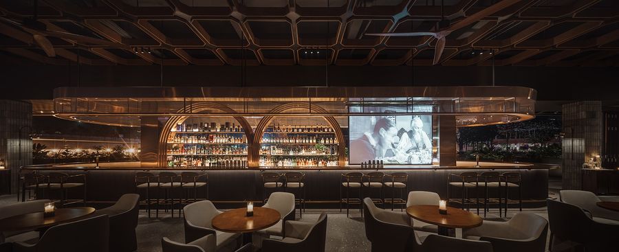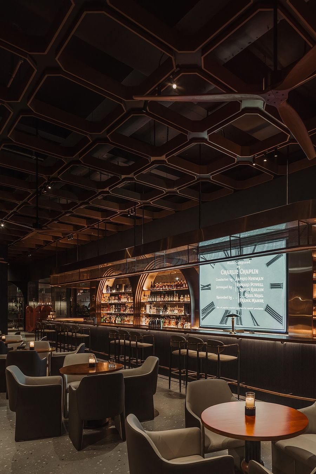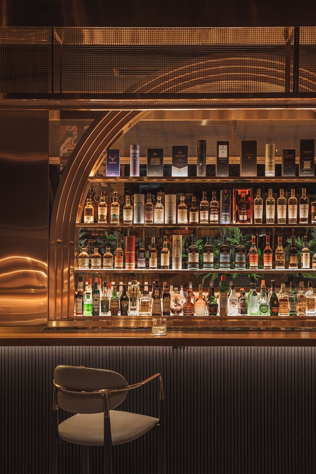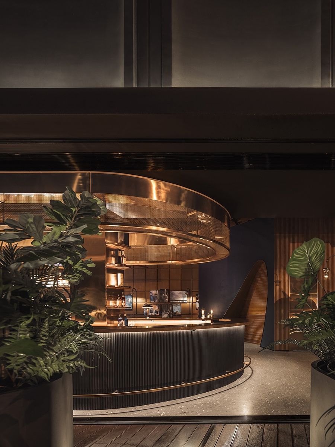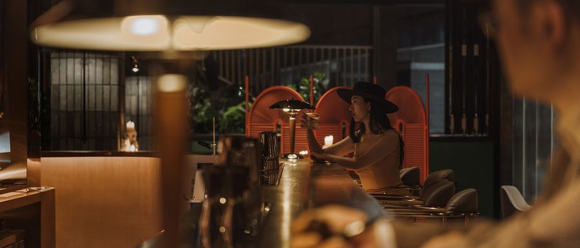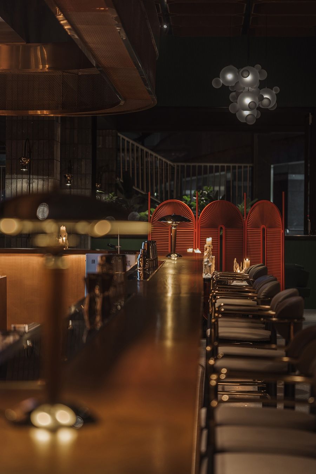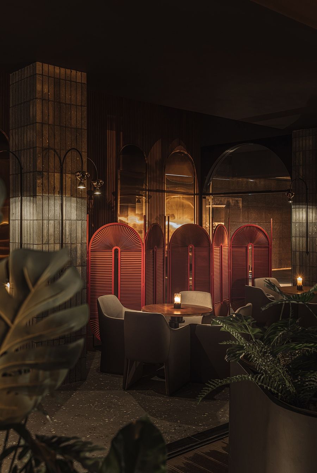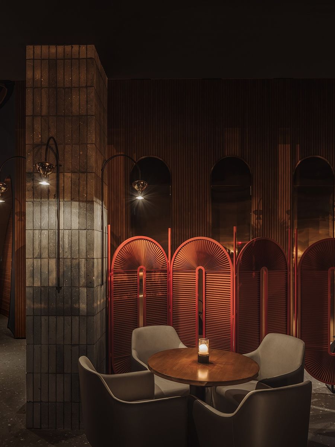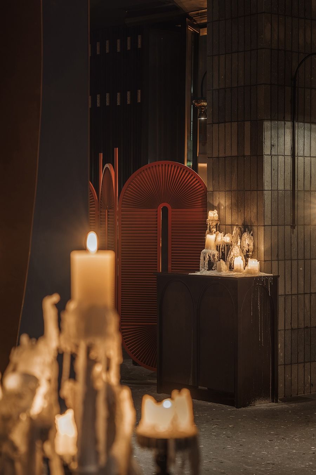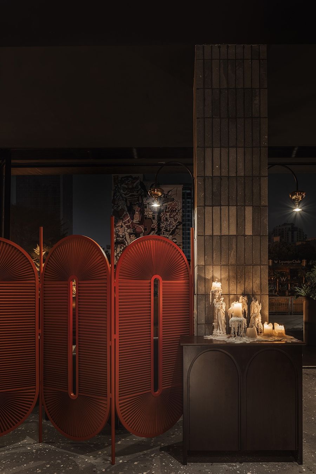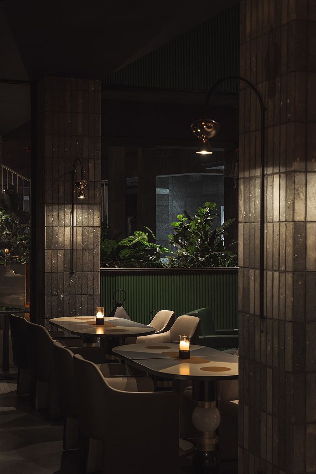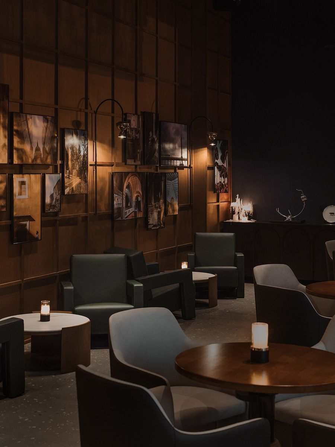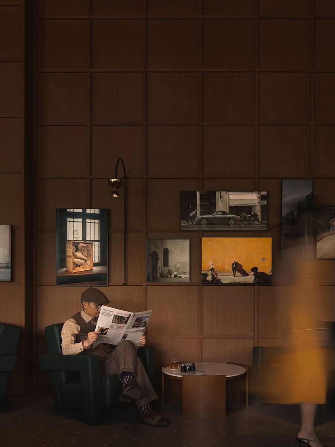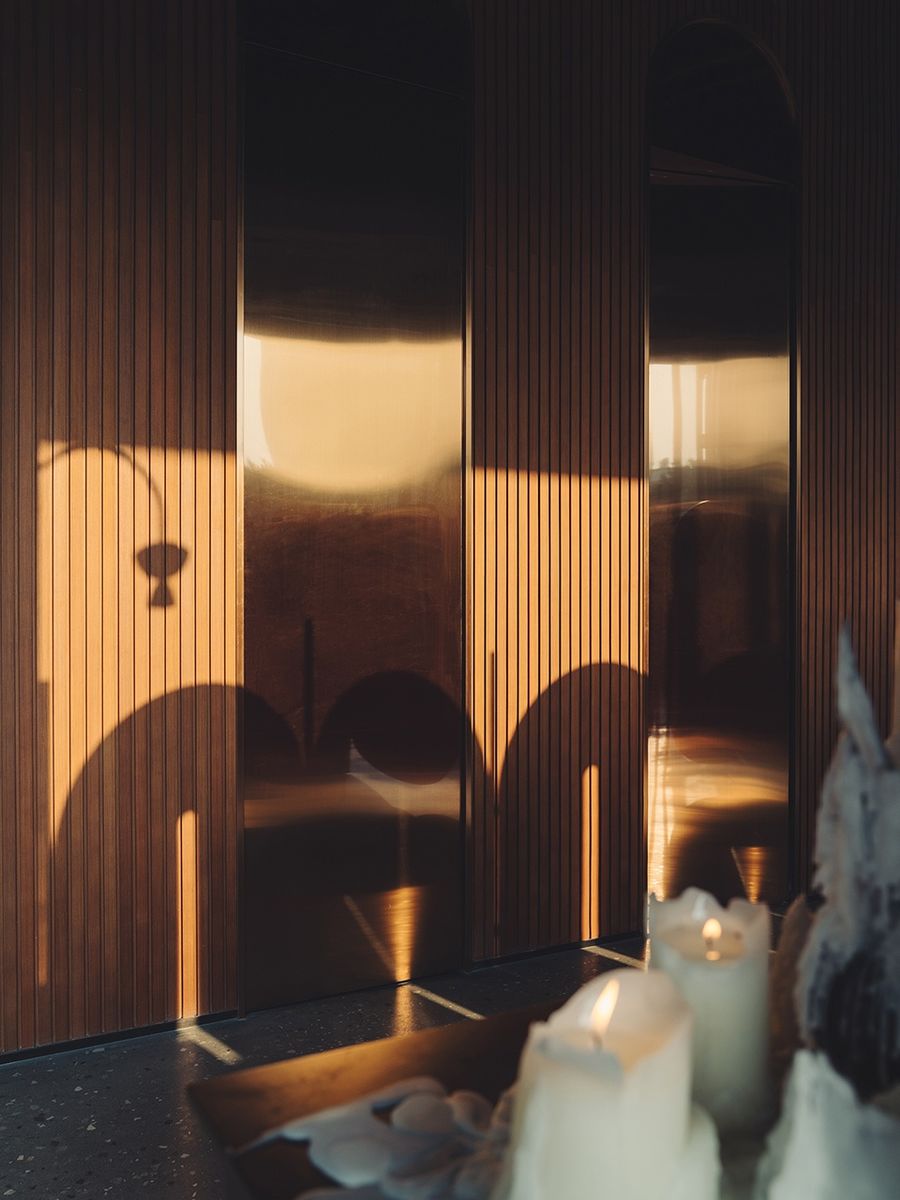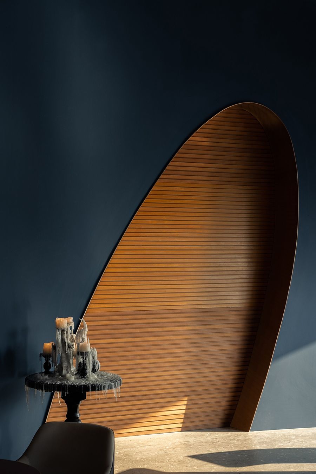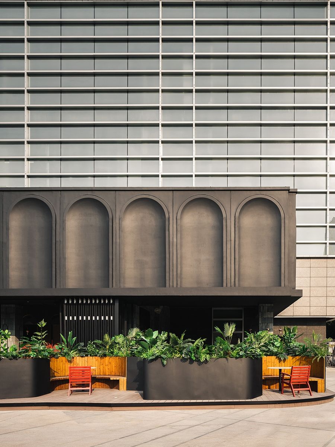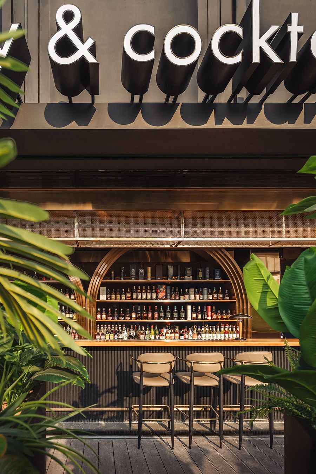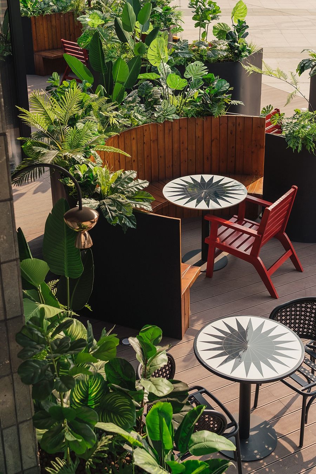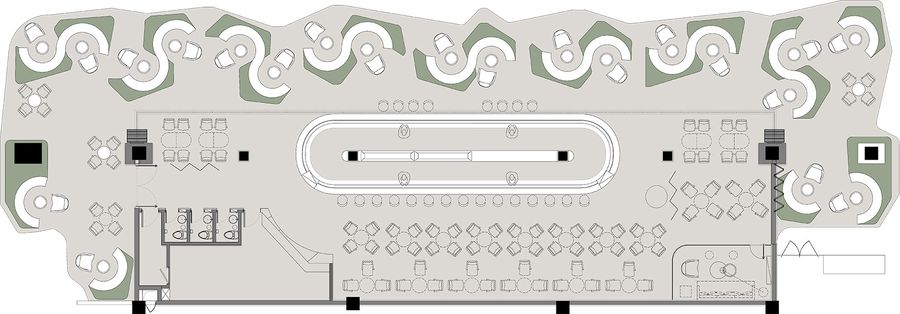Time时间究竟是什么?是抽象概念还是真实存在?
在灯火摇曳的千灯湖畔,Time将自己脱离各式酒吧的包围圈,从容置身于喧嚣彼端,与他们隔水相望。
What exactly is Time? Is it abstract or real?By the Qiandeng Lake with flickering lights, Time separates itself from the circle of various bars, calmly staying in the other side of the bustle and watching them on the other bank.
▼外观夜景,night view of exterior © 吴鉴泉
▼千灯湖畔隔水相望,viewing. the bar from the Qiandeng Lake © 吴鉴泉
对于设计来说,占据了如此超然舞台的Time,如同一场尚未开演却万众期待的戏剧。作为舞台的策展者,让它拥有最完美的开场,才能上演最精彩的剧情。神秘的故事往往发生在无人知晓的深夜,而不为人知的秘密总藏
在虚掩的门扉之中。以此为灵感,设计师将外立面做成了黑色拱门,磨砂表面增添了神秘幽深的质感并突出Time这个命名。黑暗之中门扉之下,好戏正在上演。
For ARCHIHOPE, Time, which has occupied such a detached stage, is like a drama that has not yet begun but is highly anticipated. For the curator of the stage, only if it has the most perfect opening can the most
wonderful drama be performed. Like mysterious stories often happen in silence at dead of night, secrets are always hidden in the doors that stand ajar. Inspired by this, the designers design a a black arch as the
facade with a frosted surface that gives a mysterious and deep texture and highlights the name Time. Behind the door in the dark, a good show is on.
▼外摆区,terrace area © 吴鉴泉
吧台用了釉质实木桌面和铜制金属酒柜,这两种材质的结合让调酒区兼具实用和美感,显得复古而摩登。回形的长桌既使室内向室外的延伸,又让人流动线产生更多的交互,美酒让拱形酒架犹如璀璨的艺术品,它兼顾了
实用与美观,方便让调酒师们更好地掌控全局。
The bar consists of a glazed solid wood table and a brass metal wine cabinet, and the combination of these two materials makes wine mixing area both practical and aesthetic, retro and modern. The long table in the
shape of homocentric squares not only extends the indoor to the outdoor, but also produces more interaction among the moving line of crowds. The arched wine shelve looks like a dazzling work of art with wine in it,
which is both practical and aesthetic and helps bartenders in control of overall situation.
▼吧台概览,preview of the bar © 吴鉴泉
▼吧台全景,panoramic view of the bar counter © 吴鉴泉
▼吧台用了釉质实木桌面和铜制金属酒柜,
the bar consists of a glazed solid wood table and a brass metal wine cabinet © 吴鉴泉
▼回形的长桌兼具实用和美感,
the bar is both practical and aesthetic © 吴鉴泉
▼复古而摩登的情调,retro and modern ambiance © 吴鉴泉
夕阳即将收敛起最后一抹余晖,如同缓缓褪去的金色幕布。它抚过由手工切割打磨的木板拼接成流畅弧形的座位,光滑的石质桌面搭配复古的黑白图案,在落日下闪闪发光。开放的户外卡座以红、黑、绿三色形成明艳的
撞色,种植其中的繁茂绿植如同天然屏障,层层掩盖住内部环境,也给邻座间提供了一定的隐私保护。
The setting sun is about to collect its last light, just like a slowly fading golden curtain. The fading light caresses seats arranged in an arc which are made of hand-cut and polished splice boards, and the smooth stone
table surface with retro black-and-white patterns glitters in the sunset. The open outdoor booths form a bright contrast color with three colors of red, black and green. The lush green plants planted among them act as
a natural barrier to cover the internal environment layer by layer, and also to provide some privacy protection for neighboring booths.
▼由吧台看红色屏风,viewing the red screen from the bar © 吴鉴泉
▼卡座以红、黑、绿三色形成明艳的撞色,booth with red, black, green three colors to form bright collision color © 吴鉴泉
▼烛台定格英伦优雅情调,
the candlestick fixed frame of English elegant mood © 吴鉴泉
在快节奏的社会里,相遇变成了一件匆忙的事情。想让Time把“邂逅”由一个词汇变成一个故事的开头,就必须让这个舞台“慢”下来。客座区用了更多的木质家具,浅棕色材质如同技艺精湛的群演,那稍显浓郁暗调的绿与
红就是这部分空间里最出色的表演者,它们让整个空间的氛围往复古的风格进行了更深的渲染。装饰画及吊灯,烛台则把风格定格在英伦优雅的频道。
In a fast-paced society, the encounter has become a hurry. You must slow down the stage in hope to turn “encounter” from a word into the beginning of a story through time. There is more wooden furniture in the
guest area, and those made of light brown material is like skillful background actors, while those with slightly rich and dark green and red are the best performers in the space. Both of them make the atmosphere of
the whole space go further into the retro style. Decorative paintings, chandeliers and candelabra fix the space in elegant British style.
▼稍显浓郁暗调的绿色色调,the dark green color theme © 吴鉴泉
▼座位区与木格子墙,the seating area with the wooden lattice wall © 吴鉴泉
再目不暇接的戏剧也有沉寂而温情的时分,以优雅著称的英伦风情,并不仅限于浓墨重彩,墨黑净白也是一种表达。由两位设计师主创的“舞台”——Time威士忌吧,只把一面墙交予了朱海博。这面安静的木格子墙,朱海
博戏称,这是整个空间中他最喜欢的一面墙。因为墙上的摄影作品是他在人生最重要的转折时期在异国他乡学习期间遇到的人和事的故事记录,如让平时沉默寡言的海博来说这些故事的话,可能三天三夜都说不完。这些
过往的专属剧情,现在也可分享给各色来客观看,点缀在他人人生戏剧里的酒杯之中。
No matter how dazzling a drama is, there is also quiet and warm moments in it. Known for its elegance, the British style is not limited to rich colors, because black and white is another kind of expression. In Time
Whiskey Bar, the stage created by two designers from SIAD (Shenzhen Storybox Interior Architect design CO.,LTD.), only one wall is given to Hihope Zhu. Hihope Zhu joked that this quiet wooden lattice walll was his
favorite wall in the whole space because the photographs on the wall recorded the stories about what he had met during his study in a foreign country at the most important turning period in his life. It may take more
than three whole days and nights for Hihope Zhu, a usually taciturn man, to tell all these stories.
▼摄影师吴鉴泉,the photographer © 吴鉴泉
▼空间细部,details © 吴鉴泉
于是好友摄影师鉴泉便在现场导演了一出时空际会的好戏,完成了这一套值得珍藏的空间设计摄影集。戏剧落幕之时又仿佛时空回溯到故事开端,一袭青衫的绝尘少年坐在开往科莫湖的火车上,向着异国的奇遇,向着新
的邂逅,在岁月中不断创造新的故事,这或许就是TIME时间这个概念真实的内在蕴意吧。
Therefore, a friend and photographer of his, Vincent Wu directed a good drama about meeting through time and space on site, and completed this set of space design photography collection which was worth keeping.
It ended with a scene that time seemed to return to the beginning of the story, when a young man in a green robe travelled far away in the train bound for Lake Como towards exotic adventures and new encounters,
and would constantly create new stories over the years. This may be the real inner implication of the concept TIME.
▼外观日景,exterior of the bar at daytime © 吴鉴泉
▼门头日景,storefront at daytime © 吴鉴泉
▼外摆区日景,terrace area at daytime © 吴鉴泉
▼平面图,plan © ARCHIHOPE
▼外立面图,facade view © ARCHIHOPE
项目名称:佛山TIME酒吧
项目地址:广东,佛山
建筑面积:280平方米
设计单位:ARCHIHOPE朱海博建筑设计事务所(UK & SZ)
主创团队:方潔、许畅等
主要材料:GRC、成品木饰面板、古铜不锈钢、防腐木板、无机水磨石、手工砖等
摄影师:吴鉴泉


