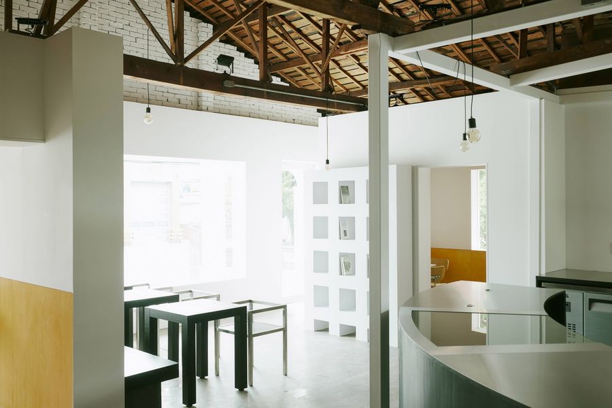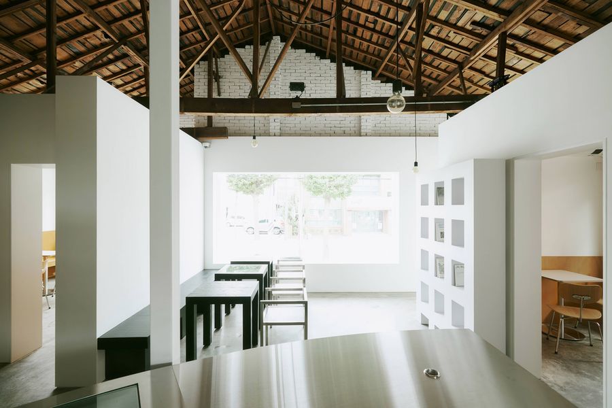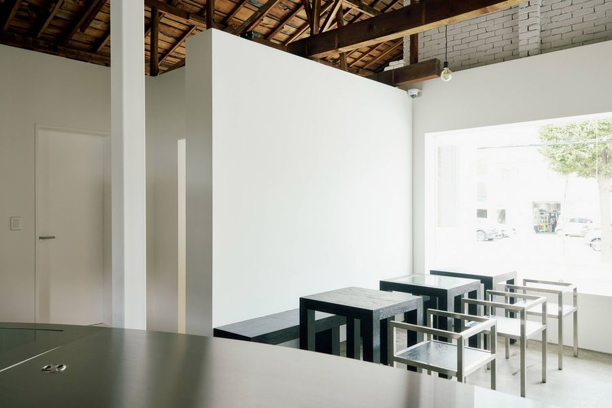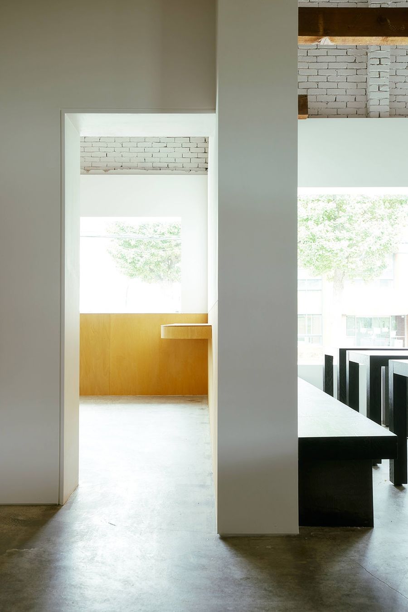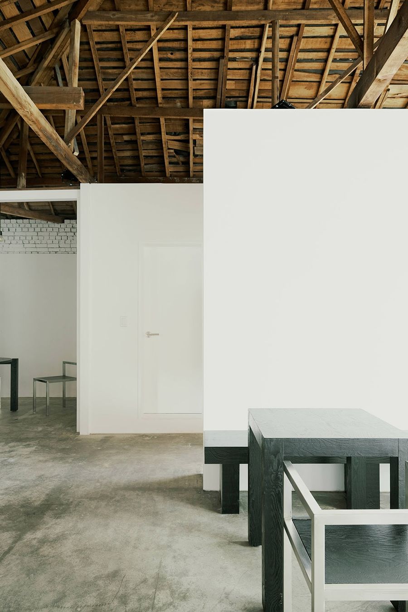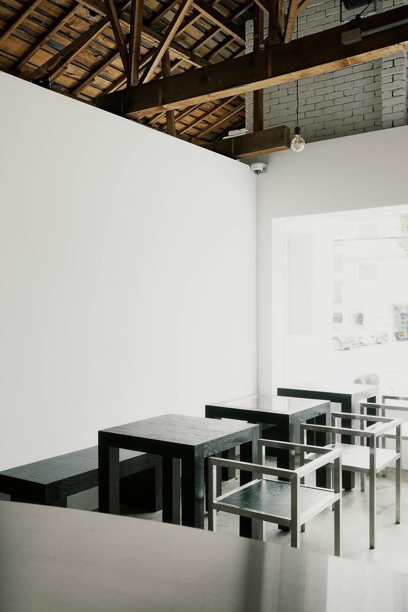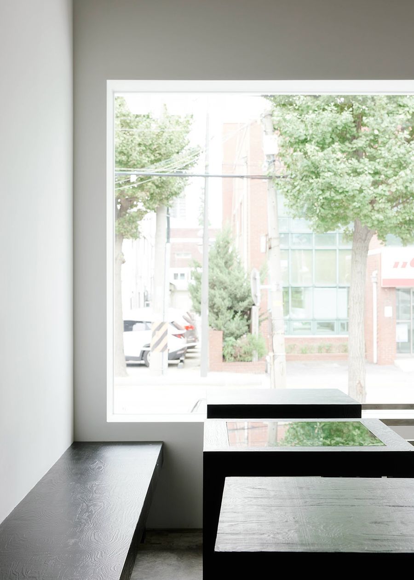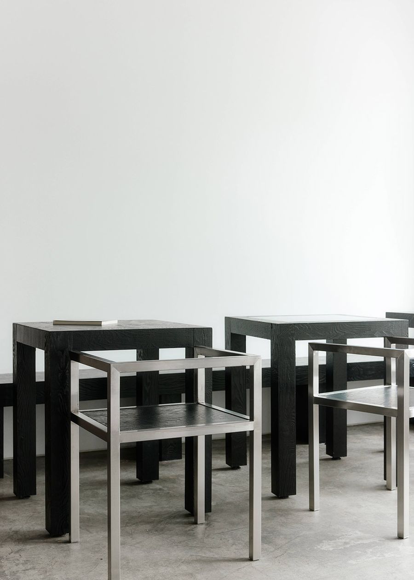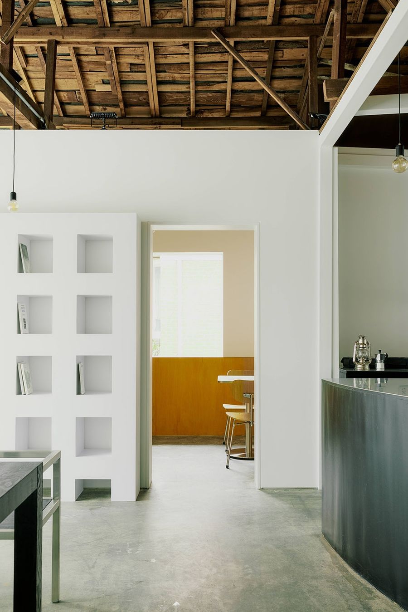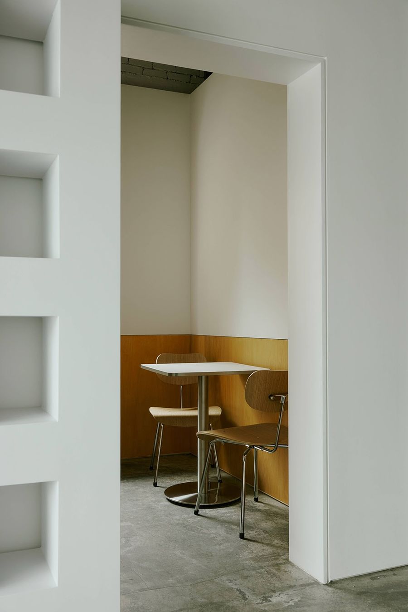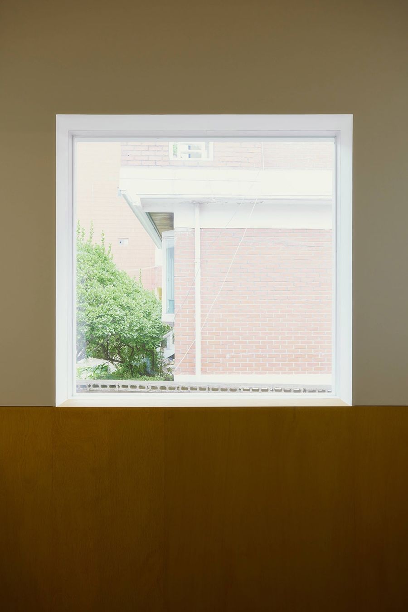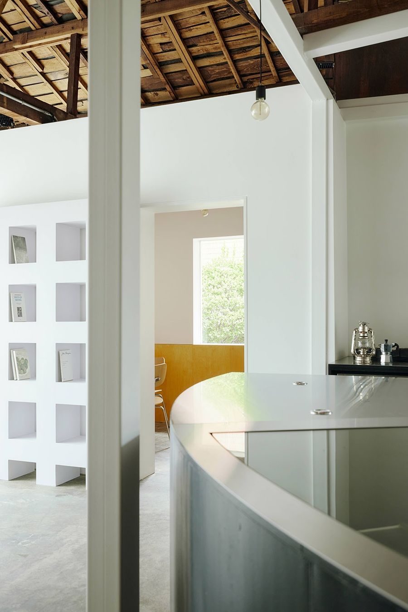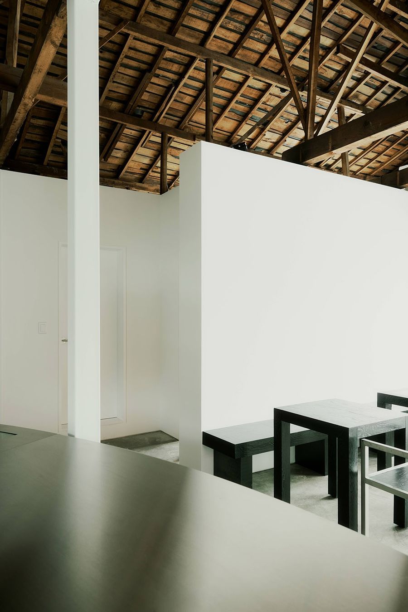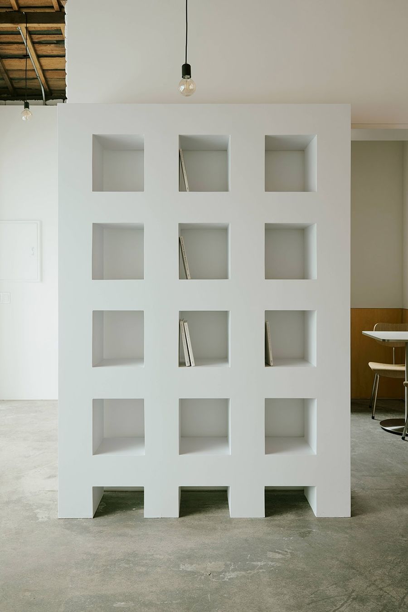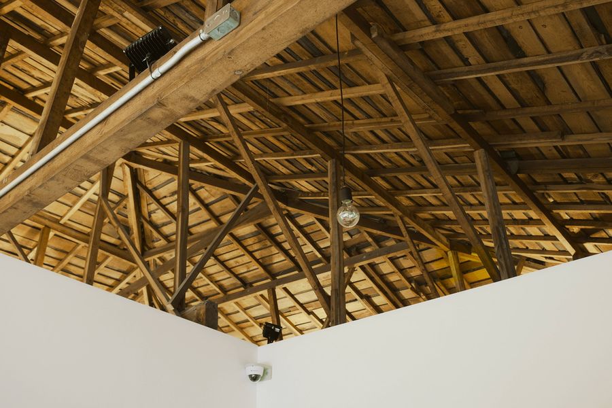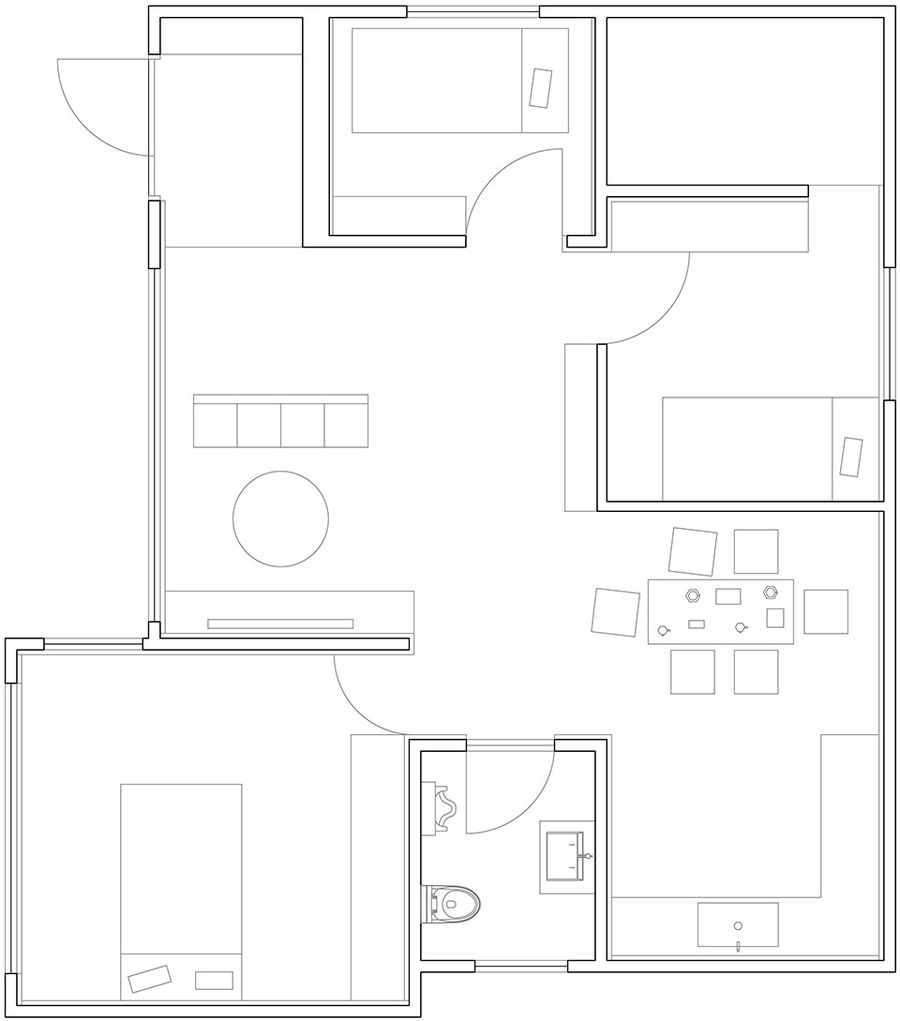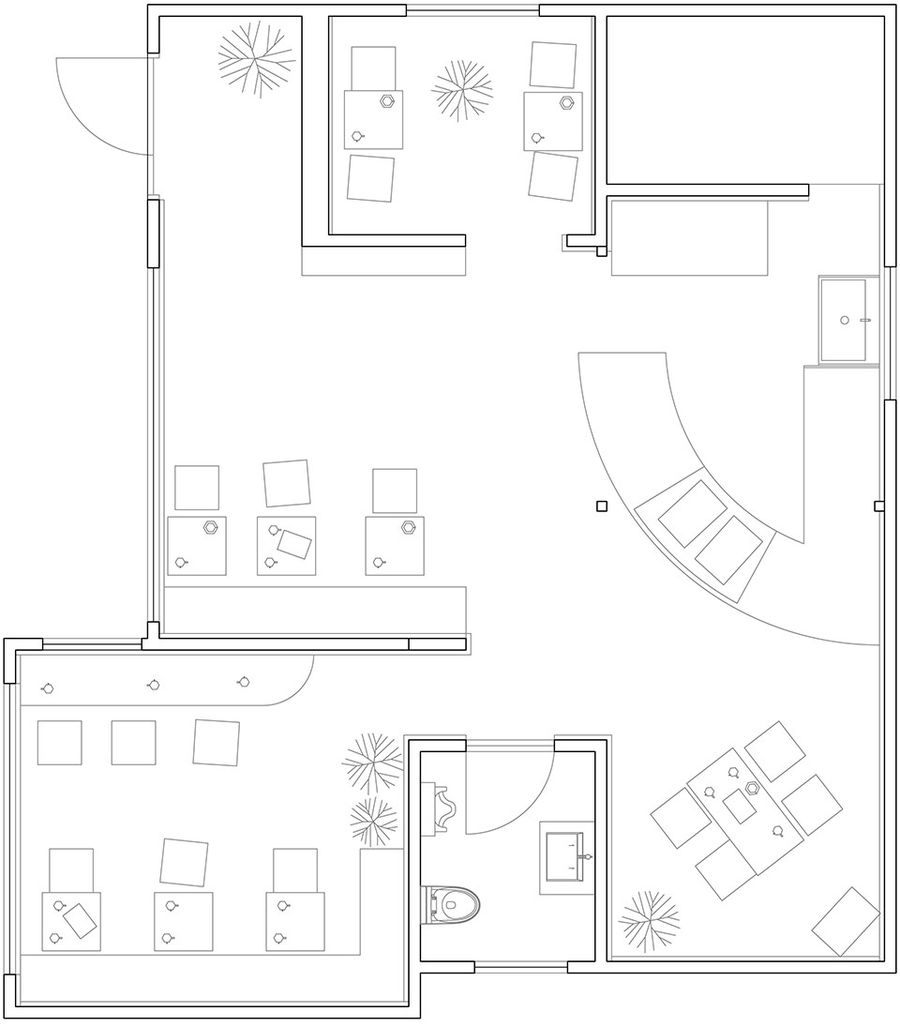项目为一幢由老屋改造的咖啡馆,Studio Studio团队在以建筑保护为前提的情况下,为其进行了一次“将不同时代感融合在一处空间”的新尝试,为此,如何在项目中重新构建新建筑和旧屋顶之间的关系也显得尤为关键。
This project is to turn an old house into a cafe. The relationship between the new build and the old roof was important. It was not a matter of preservation, but rather a matter of the simple fact that ‘different times meet.’
▼项目概览,General view of the project © 
旧屋改造的案例在今天不胜枚举,与日本一样,首尔的许多住宅如今也被改造成商业空间。而对设计团队而言,在现有屋顶的基础上,如何将具有年代感的屋顶与新建的墙体完美融合在一处空间内则成为了至关重要的挑战。为此,团队放弃采用复古、新复古风格或复刻等设计手法,保留具有年代感的屋檐结构,并在此基础上融入大量现代元素。
There are so many examples of renovating old houses. In addition to home renovations in Japan, many houses in Seoul are now being transformed into commercial spaces.What was important to me was the complete separation of the 1980s and 2020s by the roof and walls. The roof has already been completed, so I thought that newly created things should be extremely current. The ray of time does not come down under the roof. I didn’t want the project to take over the roof history with words like retro or new retro or reprint.
▼屋檐下的咖啡空间内景,
Arrangement of the project under the historic roof © 
形式上需求具有品味,但在首尔现有的咖啡店领域,如何打造独具一格的特色又是目前面临的一大挑战。正如此前提及,首尔的住宅改造项目众多,其中大部分都以复刻或复古为主,或是完全忽略了建筑的历史性,因此,设计团队希望通过留存这座建筑历史的同时为其注入新的生命力。
There are tastes in the purpose of the form, but the problem of characteristics is bigger in that the project has to be located in the current field of Seoul. As mentioned earlier, there are numerous home renovation projects in Seoul, and most of them are focused on reproduction or retro. Or they completely ignore the microhistory of the building from today’s point of view. I am not criticizing these two attitudes as wrong. But at least I am simply acknowledging the existence of the building’s history.
▼由入口望向室内空间,
View from the entrance to the inside © 
▼从室内望向入口处,
View from the inside to the entrance © 
▼由操作台望向座位区,
View from the operating area to the seating area © 
▼座位区近景,Detailed view of the seating area © 
在这里,顾客可以品尝咖啡、阅读,或是工作、与朋友聊天。可当设计团队置身于原有空间时,总有一种身处于他人家里的束缚感;通过对此前nLDK团队打造的墙结构重新调整,最终将这处原本连容纳一人居住都稍显吃力的小房间,一个全家人聚在一起看电视的客厅以及一间夫妻居住的卧室改造成与陌生人共享的新空间。
Here, users drink coffee, read a book occasionally, tap their laptop like I do now, and chat with their friends. And users have to share that space with others. From that point of view, the wall structure nLDK plan is really difficult.A small room where one person can barely sleep, a living room where the family gathers to watch TV, and a couple’s bedroom must be transformed into a space that must be shared with strangers. When I see this new act being performed on the scale of an existing house, uncomfortable feelings come to mind in my body. Maybe it’s because I feel like I’m lying in someone else’s house?
▼由室内望向内部小空间,
View from the indoor to the smaller room © 
▼由室内窗户望向室外,
View from the window to the outside © 
但是,方案中无法移除所有的墙体,为了避免格局看起来似曾相识,团队将少数结构进行加固,大部分墙面重新维护,同时在中心墙面设计了一处大约300毫米的延伸墙。
However, it was not possible to remove all the walls. Minimal structural reinforcement had to be made and most of the walls had to be maintained. After that, I made an extension wall about 300mm on the center wall. This is to avoid looking like a familiar plan. I’m not really sure how effective this intervention was.
▼进行维护加固的墙体以及延伸墙,
The reinforcement & maintained wall and extension wall © 
▼置物区,The storage area © 
虽然团队操作前也无法确定是否有效,但呈现结果的确将这个空间变得不那么“温馨”;此外,还选择牺牲了原有的“宽敞”,通过对空间的干预将原有面积缩小了近70平方米。过程中,虽然也经历了设计上可能无法完全克服或完全解决的问题,但至少有部分问题最终得以解决,在某种程度上,成果还是令人满意。
Nevertheless, I feel that this space has become less ‘homey’. On some days, design may not be able to fully overcome or completely solve it. However, it is satisfactory to some extent that certain problems have been resolved a little. Aggressive intervention would have narrowed the 70 square meter space. I had to decide between ‘removing the atmosphere of the house’ and ‘spacious’, and I chose second.
▼屋顶结构,The roof ©Park Sehee
▼改造前平面图,Plan before renovation ©Studio Studio
▼改造后平面图,Plan after renovation ©Studio Studio
Interior & Furniture Design : Studio Studio
Site Area : 140 m2
Built Area : 70 m2
Project Location: Incheon, South korea
Program: Cafe
Client : Lantern


