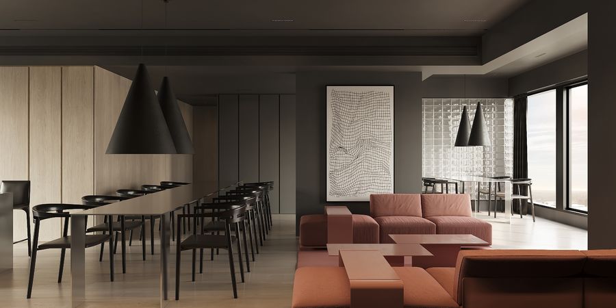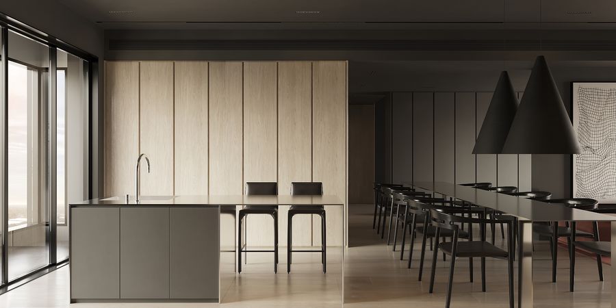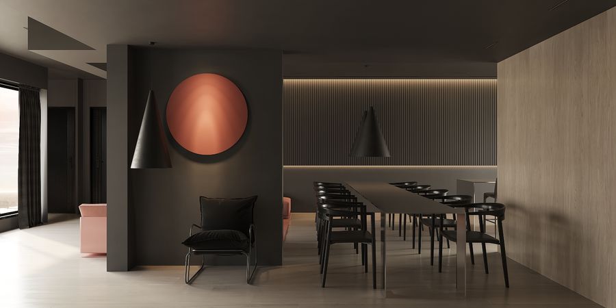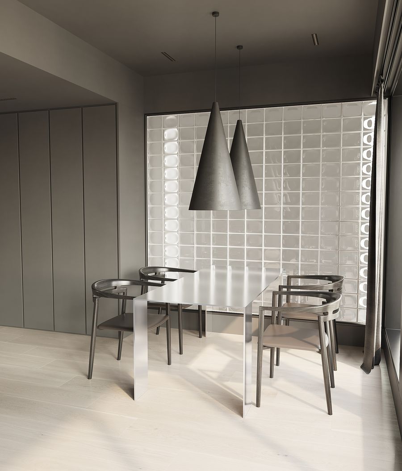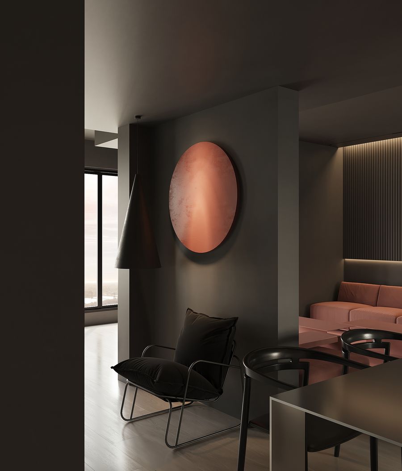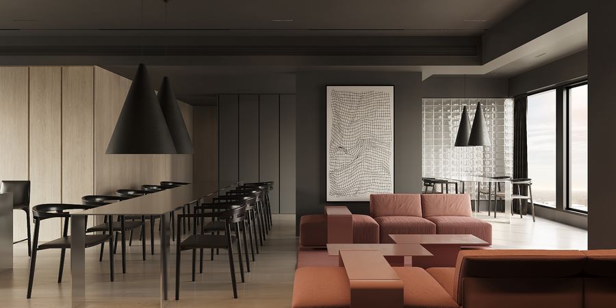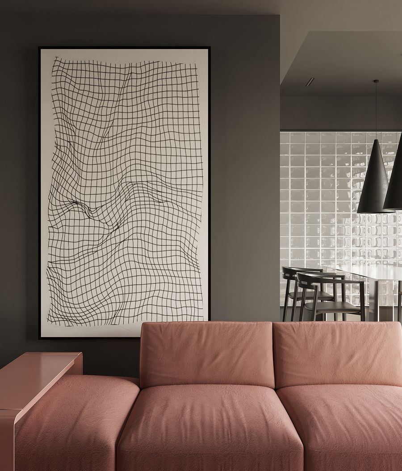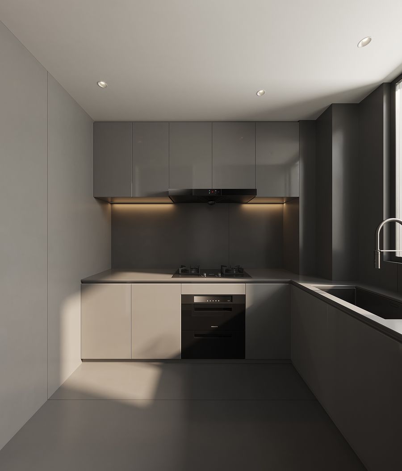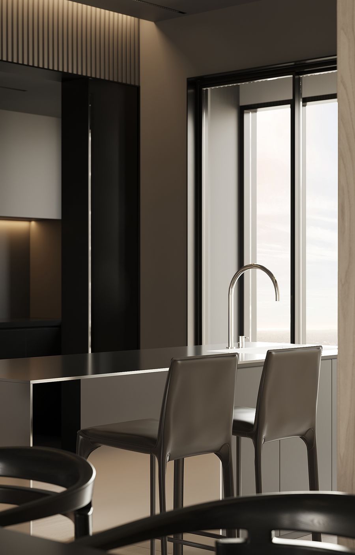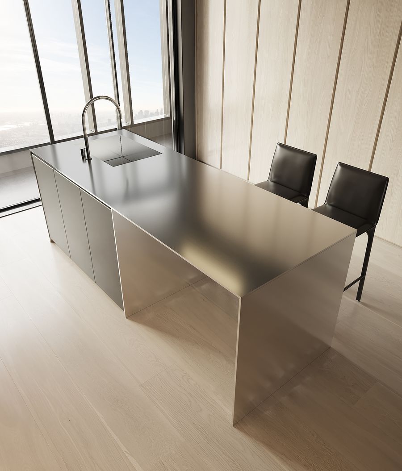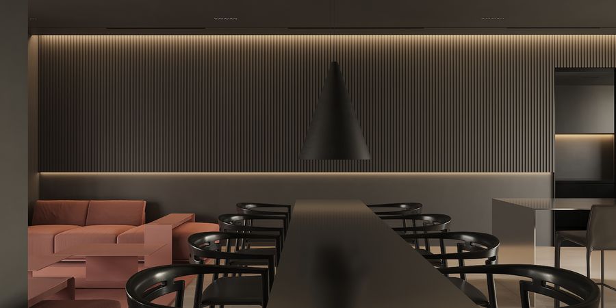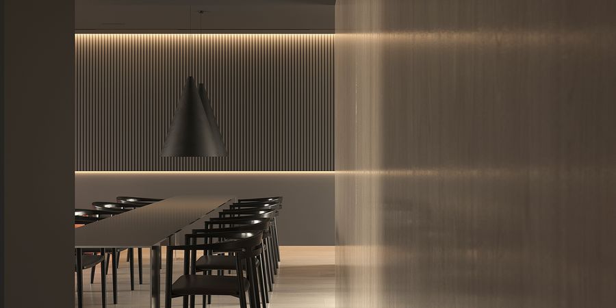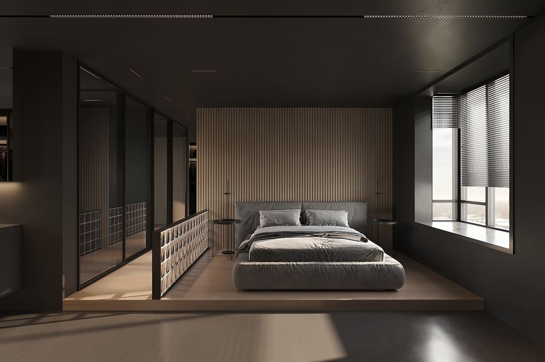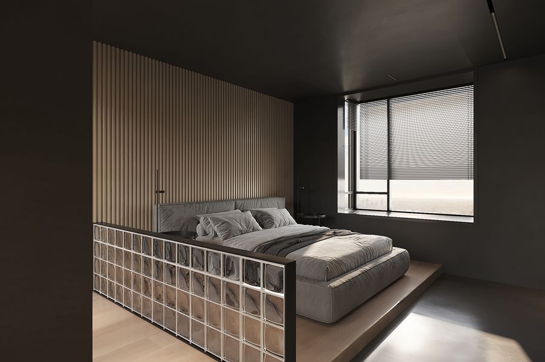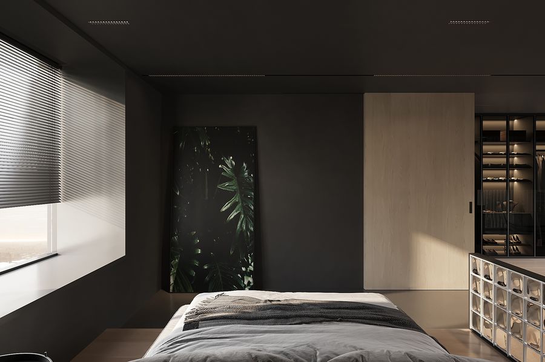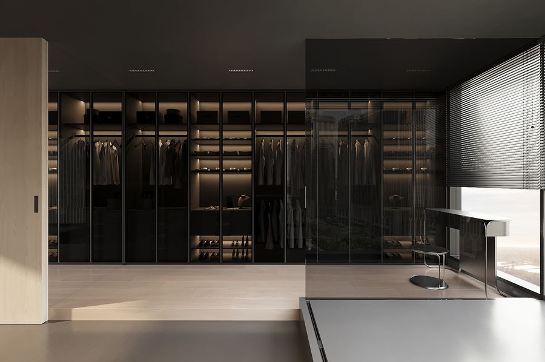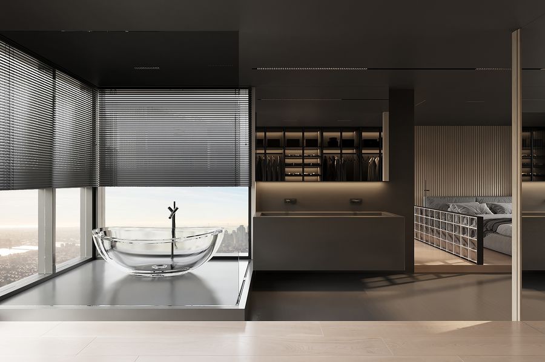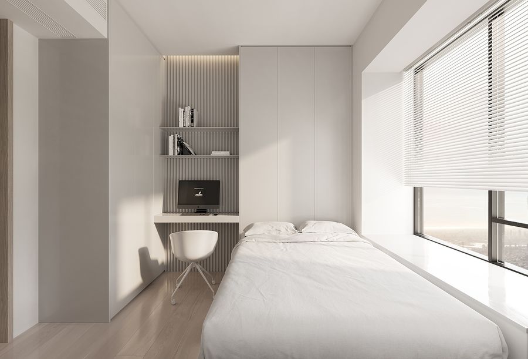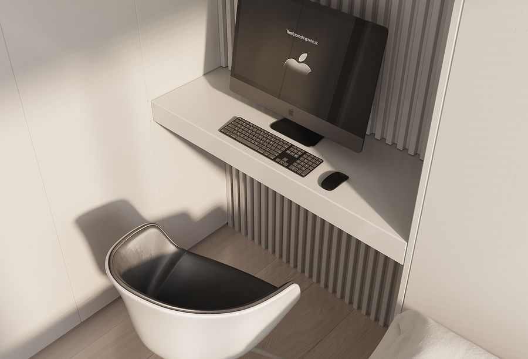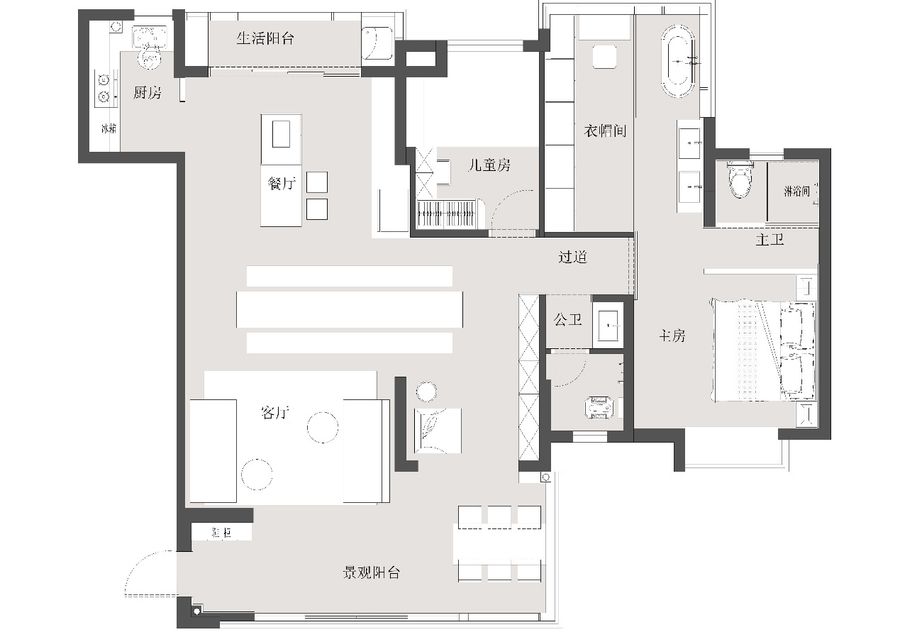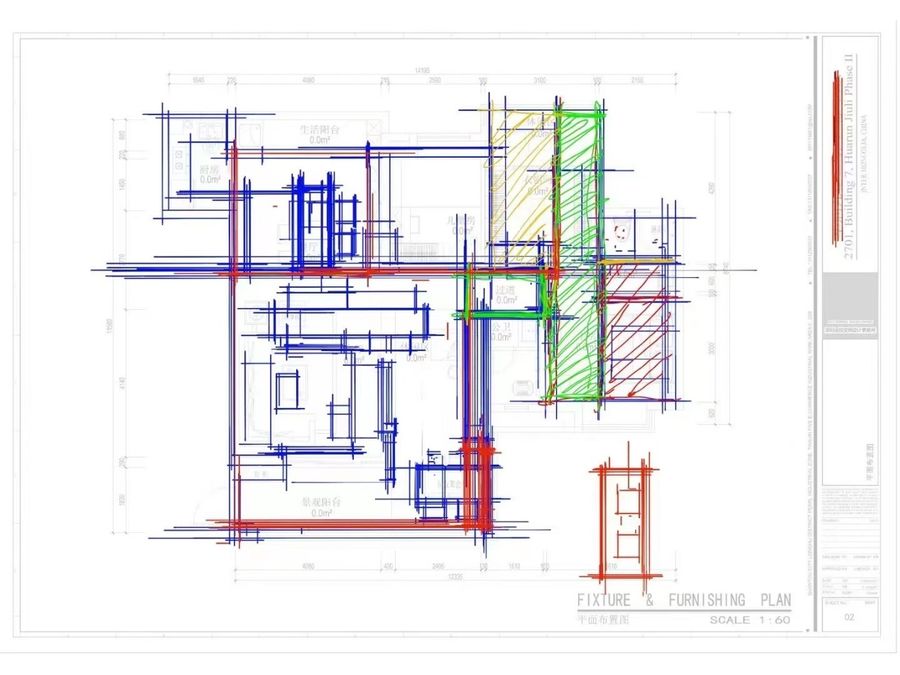静享内敛极简的灵动之所
Enjoy the Spirituality of Introverted Minimalism
演绎沉浸式现代简奢美学Deducing immersivemodern simple luxury aesthetics质感调色诠释格局与细节筑造一隅简约而不失温馨的精神领域…
华润海湾中心·九里怡园 位处内海湾新区中心点,集“天时·地利·人文”之灵杰,以沉稳配色布局舒适有序空间,放缓时间流速,于喧嚣时求淡然,引领当代简奢格调,探索生活永恒秘境…
Located in the center of neihai New District, it integrates the spirit of "timing, geographical location and culture", arranges comfortable and orderly space with calm color matching, slows down the speed of time, seeks indifference in the hustle and bustle, leads the contemporary simple luxury style, and explores the eternal secret of life...
- 01 – 入门玄关Entryway
进屋即踏入独立精神领域,中和色系高级灰,化解非黑即白各持一面的绝对偏向,阐述居者对悦己生活的笃定抉择,赋予场域气韵,厚重空间。
Entering the room means stepping into the field of independent spirit, neutralizing the color of advanced gray, resolving the absolute bias of black and white, illustrating the residents' deterministic choice of happy life, endowing the field with aura and thick space.
橡木色地板稀释整体空间饱和度,极简不锈钢桌以质感明亮区域,搭配木制靠椅降低高光。择选单面玻璃砖砌墙替代落地窗,垒叠井然。糅合生活与办公的双重体验,重新定义角落功能,严谨合度,张弛有序。
Oak floors dilute the saturation of the entire space, minimalist stainless steel tables create textured bright areas, and wooden backrests reduce highlights. Choose wall of single glass brick build by laying bricks to replace French window, stack is sleek. Combining the dual experience of life and office, redefining the function of corner, rigorous fit, relaxation and order.
随流畅动线领略“一景一区”,格调与使用性兼并。艺术漆圆板挂饰,变幻昼夜光影,于转角领域抒写个性,立锥之地亦能赢得无垠自在。
With the smooth moving line to appreciate "one scene one area", style and use annexation. Artistic lacquered round board pendant, changing light and shadow day and night, in the corner of the field to express the personality, the foothold can also win the boundless freedom.
全屋无主灯设计开阔场地,以简约美学勾勒意无穷功能区,珊瑚橙绒面沙发对称成型,携艺术调性盎然生趣,构筑感官舒适,诱发生活品味与睿智空间顷刻交心。
There is no main light in the whole house to design an open space, which Outlines the endless functional area with simple aesthetics. The coral orange suede sofa is symmetrically shaped, which brings the artistic tone full of interest, constructs sensory comfort, and induces instant communication between life taste and wisdom space.
不规则几何壁画抽身秩序区域,旨在打破刻板,于沉浸式空间向心而居。
Irregular geometric murals withdraw from the order area, aiming to break the stereotype, in an immersive space, and live toward the heart.
- 03 – 餐厅The Dining Area
亚光灰面板与同色系墙面、地砖浑然天成,选用大面积板材为拼线做减法,消除横竖交替面,最大程度用“一气呵成”合缝功能区。
Face plate of inferior smooth ash and same color department metope, floor tile naturally become, choose large area plank to be to go all out line to do subtractive, eliminate horizontal and vertical alternate face, maximum degree is used "at one go" joint function area.
统一桌面择选,呼应区块功能,在刚与柔之间平衡质感连接,接纳自然光与氛围光的色盘装点,利用折射原理填充简奢空间,在视觉上诠释艺术感融合现代设计的契合语言。
Unified desktop selection, echoing block functions, balance texture connection between firmness and softness, accept the color plate decoration of natural light and atmospheric light, use refraction principle to fill the simple luxury space, and visually describe the combination of artistic sense and modern design language.
沉稳配色勾勒秩序景致,流畅线条不止绘制空间区域,更行走于微观氛围中…低调而和谐的长桌布局,看似模糊其空间功能性,实则将气质和品味提升到人文互动的切身体验,令使用场所不再单一。
Steady color matching Outlines the order of the scene, smooth lines not only draw spatial areas, but also walk in the micro atmosphere... The low-key and harmonious layout of the long table seems to blur its spatial function, but in fact, it elevates temperament and taste to the personal experience of humanistic interaction, making the place of use no longer single.
- 04 – 主卧Master Bedroom
主卧映衬整体高级灰风格,木格栅背墙对话暗色空间。选用原木地板与浅灰床体为造梦配对。柔和肌理的玻璃砖护栏,以半遮挡状态掩护舒适环境,细腻品味闲适时光,享受惬意。
Master bedroom set off the whole high-grade grey style, wood grid back wall dialogue dark space. Choose raw wood floor and light grey bed body for dream pairing. The glass brick guardrail with soft texture covers the comfort zone with semi-occlusion, which enables you to enjoy leisure and leisure time.
绿植壁画洋溢年华,在暗夜里悄然精致,在白昼中流淌生机…
Green plant murals brimming with life, quietly delicate in the dark night, flowing vitality in the day...
- 05 – 衣帽间Cloakroom
超大步入式衣帽间,完美规划有序收纳,缔造至上品质生活,奢享雅致专属领域。
Large walk-in cloakroom, perfect planning and orderly storage, creating the highest quality life, luxury and elegant exclusive domain.
百叶窗规避隐私问题,居者沐浴可纵情放松,解压身心,无所顾忌…
Shutter evades privacy problem, dweller bath can indulge oneself to relax, decompress body and mind, have no scruples...
- 06 – 儿童房Children's Room
贴合纯粹深意,以巧思褪去厚重,留一处明净。白与简肆意沐浴阳光,绽放纯真朝气,摒弃复杂情绪,任其天马行空,发挥无边想象力。
Press close to pure deep meaning, use thinking fade massiness, leave a bright and clean. Simple and white experience sunshine at the same time, bloom pure vitality, throw away complex emotions, allow children to be unrestrained and unrestrained, develop boundless imagination.
以求质心境,代替求量物欲,是去繁化简的“断舍离”,亦是极简的精神治愈,纯粹于心,倾注于形!
To seek quality of mind, instead of seeking quantity of material desire, is to simplify the "break away from", is also a minimalist spiritual cure, pure in the heart, pour into the form!
项目名称 | 华润九里二期
Project name | Resources in Nine
设计机构 | 远校空间设计
Design Firm | YUANXIAO Space
主案设计 | 余远校
Interior Design | Yu YuanXiao
参与设计 | 邵瑞环 余泽娇 余卓毅
Interior Design | Sao RuiHuan
项目地点 | 中国 汕头
Location | Shantou,China
设计面积 | 137㎡
Design Area | 137 sq.m.
设计时间 | 二零二零年八月
Design Time | January 2020



