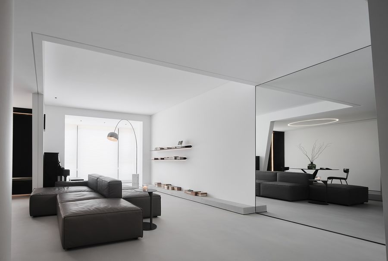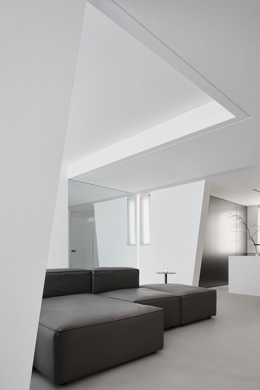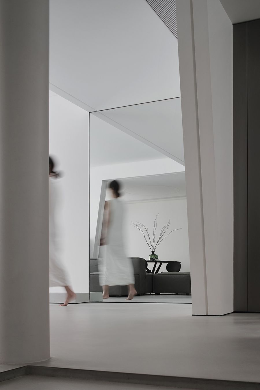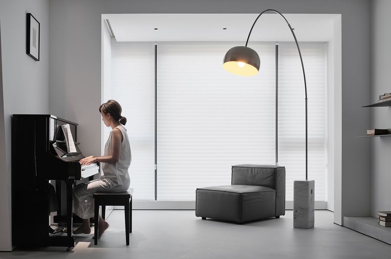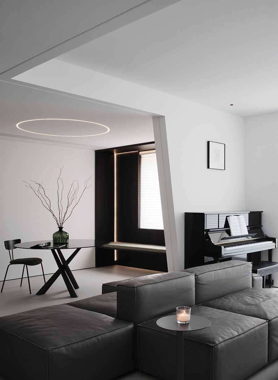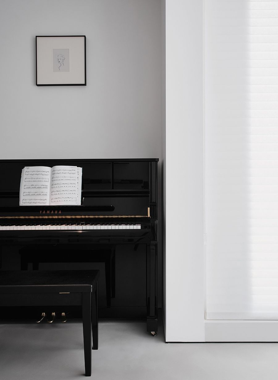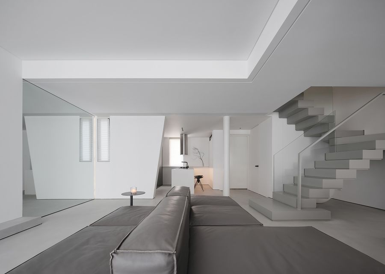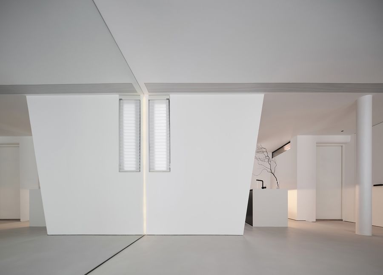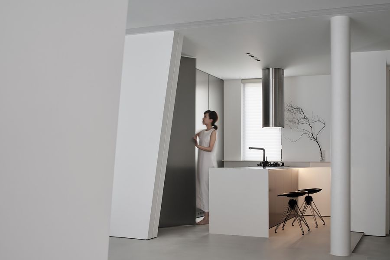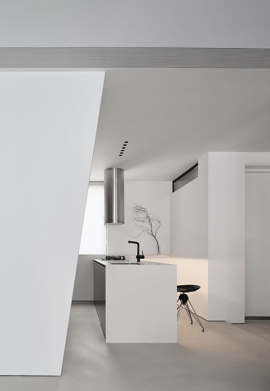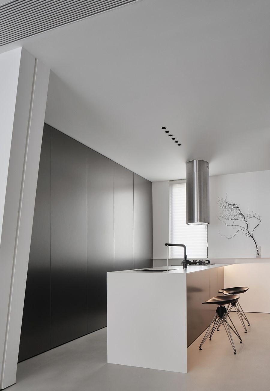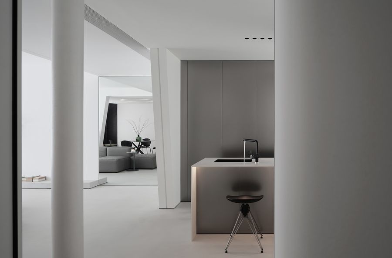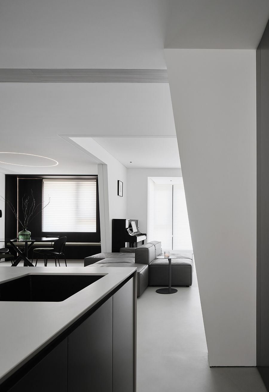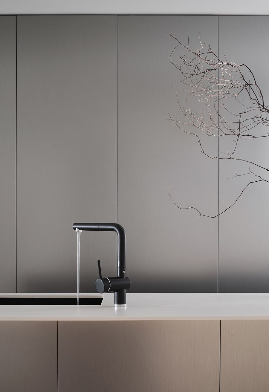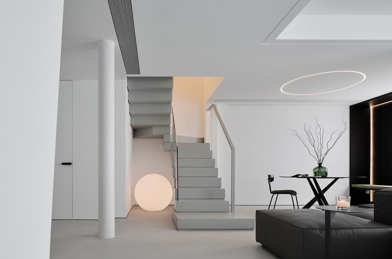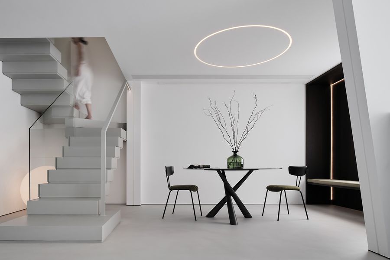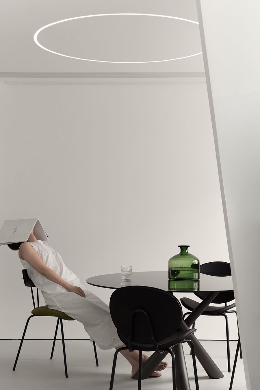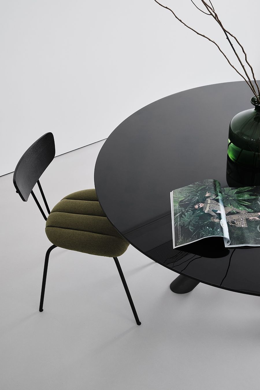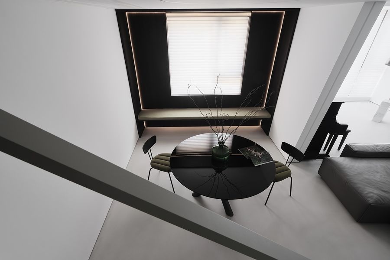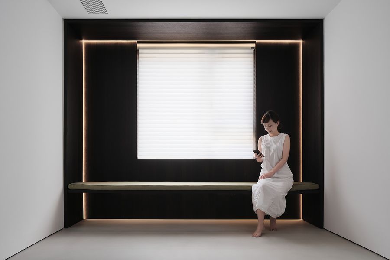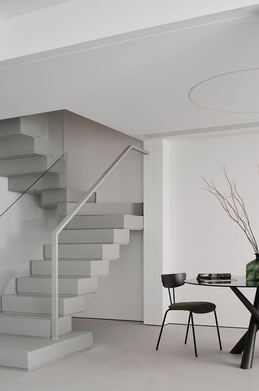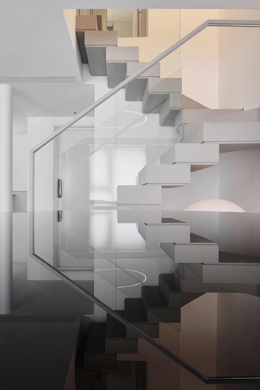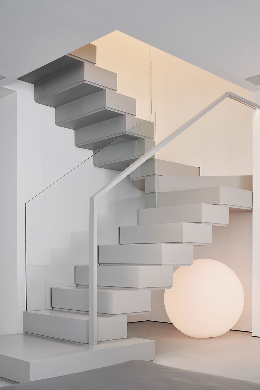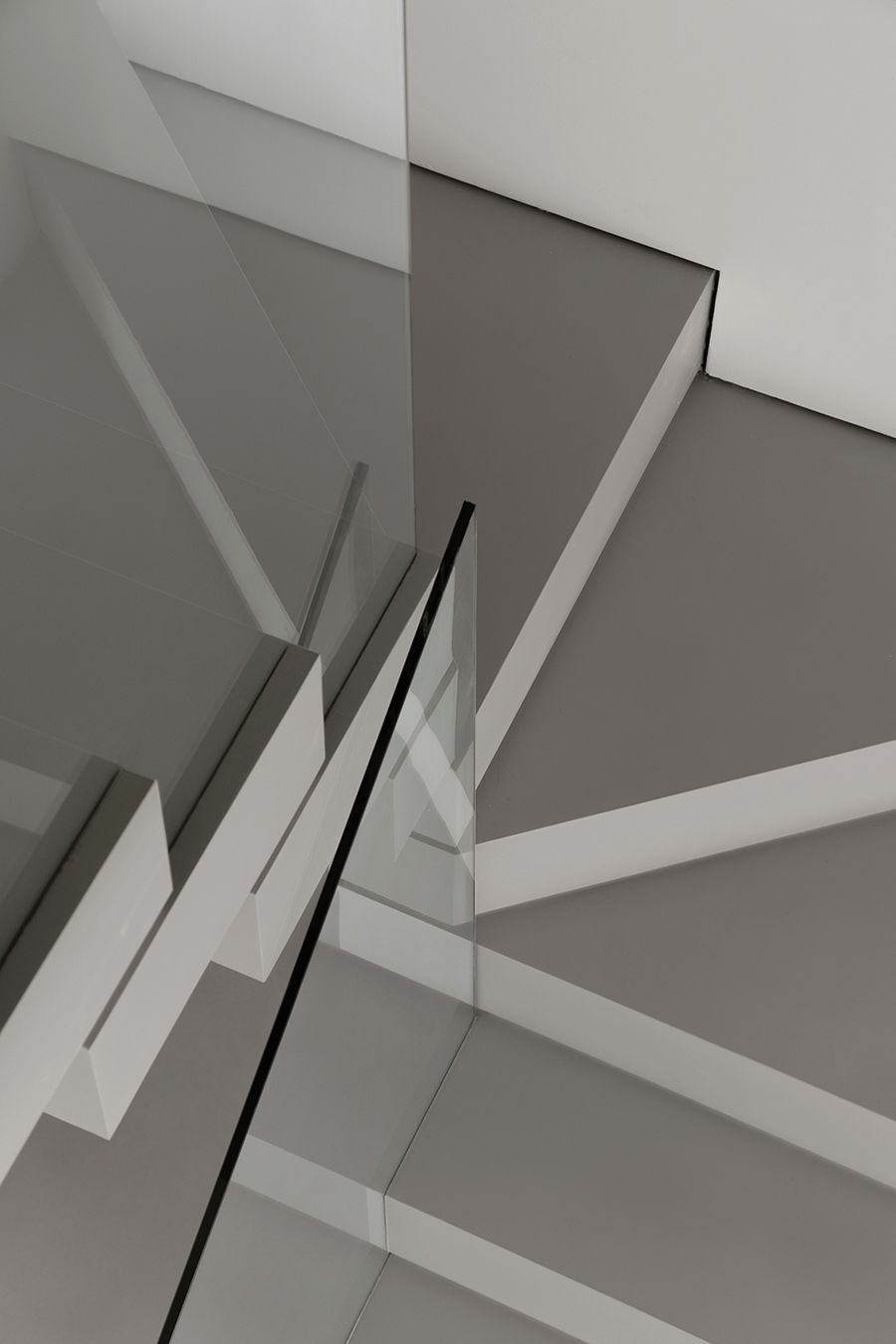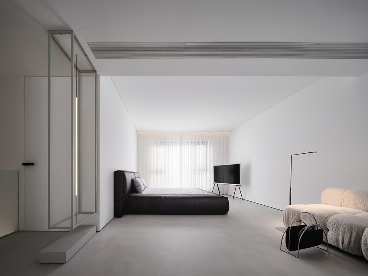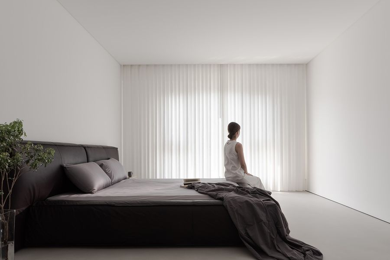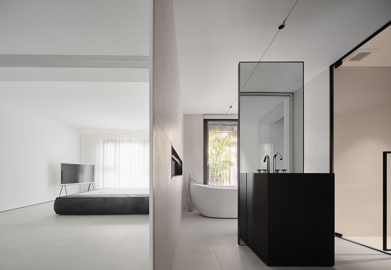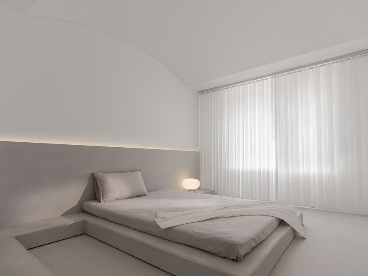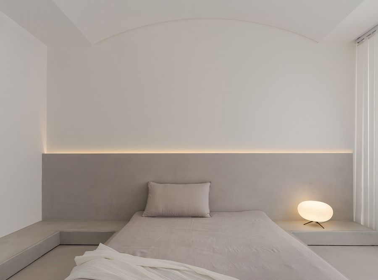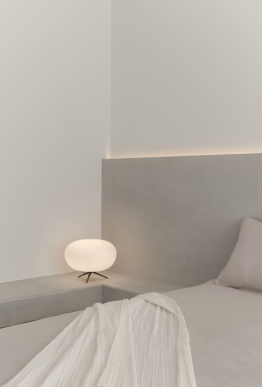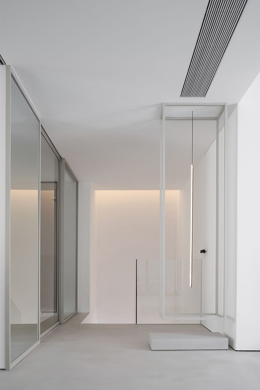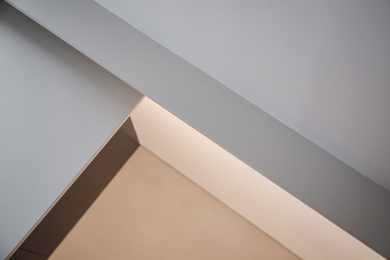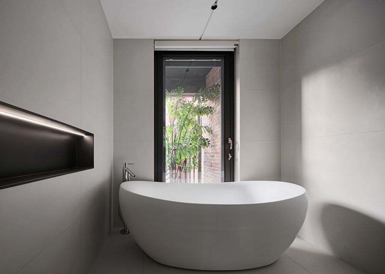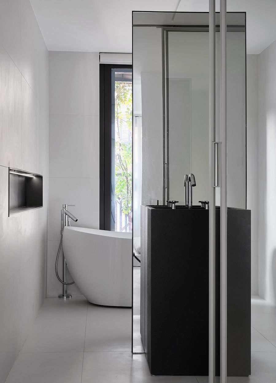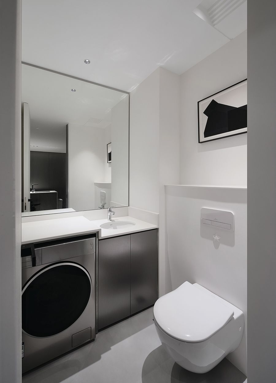自孩提时代起,我们就感知到了自身与世界之间的冲突,感知我们自身与宇宙万物的断裂,我们渴望着回归完整健全,于是想象了对抗“无限”的自我保护方式。其中窗户就是我们的眼睛,墙壁和天花板是我们安全感的来源,家具和装饰是我们的信念与幻想。他们是我们最具个人化的艺术。
Since childhood, we have felt the conflict between ourselves and the world, perceived the rupture between ourselves and everything in the universe, and we long to return to completeness and soundness, so we imagine ways to protect ourselves against the “infinite”. Among them, the windows are our eyes, the walls and ceilings are the source of our sense of security, and the furniture and decoration are our beliefs and fantasies. They are our most personal art.
▼项目概览,overall of the project © 构设计事务所
入口肩负着引介后续空间的角色,它决定了进入者对于整个内部空间的第一印象。显然是物理上的一个转折点,但它同时也是心理上的,它将引出人们关于室内和室外环境的记忆,以及在此记忆基础上的心理预期。因此入口有其在心理学上的重要意义。
The entrance plays the role of introducing the subsequent space, which determines the first impression of the enterer on the entire interior space. Obviously a physical turning point, but it is also psychological, and it will lead to memories of the indoor and outdoor environment, as well as the psychological expectations based on this memory. Therefore, the entrance has its important significance in psychology.
▼客厅,living room © 构设计事务所
▼镜面在视觉上扩大了空间,the mirror visually expands the space © 构设计事务所
▼客厅细部,details of the living room © 构设计事务所
▼客厅一角的钢琴区,the piano area in the corner of the living room © 构设计事务所
▼客厅细部,details of the living room © 构设计事务所
由外向内的设计的同时由内向外的设计,制造必要的张力会让入口更具魅力。人们惯常活动的平面空间之外,还有上、下部分空间所产生的拉力存在于住宅的纵向两极,而这种拉力正是靠楼梯牵引,也正是上和下的空间变化让我们的想象力有所去处。上楼或下楼时,以此带来的视角的改变,离开常规的水平面。
Designed from the outside to the inside, the design is designed from the inside out at the same time, creating the necessary tension will make the entrance more attractive.In addition to the plane space of people’s habitual activities, the tension generated by the upper and lower space exists at the longitudinal poles of the house, and this tension is pulled by the stairs, and it is the spatial changes up and down that make our imagination go somewhere.
▼由客厅看厨房,viewing the kitchen from the living room © 构设计事务所
▼极具几何感的空间分区方式,geometric way of space partition © 构设计事务所
▼厨房近景,closer view of the kitchen © 构设计事务所
▼厨房细部,details of the kitchen © 构设计事务所
当我们朝上部走去。周围的室内景象也会随之改变,不同的事物进入我们的焦点,而下面的事物渐渐隐去。我们与居住者的关系也在改变,你将从新奇的角度去观察他们,比如短裙的褶边、人的头顶。同样站在某一层的人去观察我们上下楼梯时,也将看到类似画面。此时的楼梯正是精彩的剧院,而多数情况下,我们设计者更倾向于将楼梯设计的具有戏剧性的宏伟。
When going upstairs or downstairs, the change of perspective brought by this will leave the conventional horizontal plane.As we walk towards the upper part. The indoor scene around us will also change, different things will enter our focus, and the things below will gradually fade. Our relationship with the occupants is also changing, and you will look at them from a novel point of view, such as the frills of a short skirt, the top of a person’s head.People who are also standing on a certain floor will see a similar picture when they observe us going up and down the stairs. The staircase at this time is a wonderful theater, and in most cases, we designers prefer to design the staircase with dramatic grandeur.
▼楼梯与餐厅,staircase and the dining area © 构设计事务所
▼餐厅,dining area © 构设计事务所
▼餐厅细部,details of the dining area © 构设计事务所
▼由楼梯俯看餐厅,viewing the dining area from the staircase © 构设计事务所
▼餐厅飘窗,bay window of the dining area © 构设计事务所
较小的空间使人感到舒适惬意,像鸟儿躺在巢中一样舒适。人跟空间尺度的关系中,人们首先考虑的因素是自己,先暗示自己,对于这个功能区该有怎么样的容积,身体的感受反馈给大脑,似乎这就该那样,那就该这样,但这是否也是我们身体的偏见。“唯有在旷野中,猫才像只猫”开阔的室内空间就像宽广的室外环境一样,使人身体和情感双双释放。
The smaller space makes people feel comfortable, as comfortable as a bird lying in a nest.In the relationship between people and spatial scale, the first factor people consider is themselves, first hint at themselves, for this functional area should have what kind of volume, the body’s feelings feedback to the brain, it seems that this should be like that, then it should be like this, but whether this is also the bias of our body.”Only in the wilderness, cats are like cats” The open indoor space is like a wide outdoor environment, which makes people physically and emotionally release.
▼楼梯,staircase © 构设计事务所
▼由餐桌看楼梯,viewing the staircase from the dining table © 构设计事务所
▼楼梯细部,details of the staircase © 构设计事务所
如今,现代主义与装饰主义似乎已经站在对立面,很多擅长现代主义的设计者似乎也站在了装饰主义的对面,认为装饰性的设计都是繁杂的,累赘的,毫无意义的。似乎觉得设计文明的发展度恰恰和装饰的流行度呈反比,就好像监狱里的犯人,百分之八十都有着纹身。可即使在很多现代主义大师的作品中也能看见装饰性元素。
Nowadays, modernism and decorativeism seem to have stood on opposite sides, and many designers who are good at modernism seem to be standing on the opposite side of decorativeism, believing that decorative design is complicated, cumbersome, and meaningless.It seems that the development of design civilization is inversely proportional to the popularity of decoration, just like the prisoners in prisons, eighty percent of them have tattoos. But decorative elements can be seen even in the works of many modernist masters.
▼主卧室,master bedroom © 构设计事务所
▼睡眠区与浴室,the sleeping area and the bathroom © 构设计事务所
当我们决定在一个空间设置一处焦点,比如一个壁炉或一簇灯光,四周的空间与隔离物都处在一种令人愉悦的自由排列当中,但人们的注意力又总会被拉回到这个焦点上。如果我将你的家设计的很实用,你会感谢我,就像你也会感谢铁路工程师或出租司机一样。然后,也仅仅如此,我并没有从内心打动你。可假设四周的墙壁能喻意美好,你被触动,你感受到了我的用意。
When we decide to set a focal point in a space, such as a fireplace or a cluster of lights, the surrounding space and isolation are in a pleasant and free arrangement, but people’s attention is always pulled back to this focus.If I had designed your home to be practical, you would have thanked me, just as you would have appreciated a railway engineer or a taxi driver. Then, and that’s all, I didn’t impress you from the bottom of my heart. Suppose the walls around you can be a beautiful metaphor, you are touched, you feel my intention.
▼次卧室,secondary bedroom © 构设计事务所
▼步入式衣帽间,the walk-in closet © 构设计事务所
▼隐藏光源细部,detail of the hidden light © 构设计事务所
这个项目地址在江苏省南京市的上淮铂悦府,套内设计面积为140平方米。项目于2021年3月完工。
The project was completed in March 2021.The project is located in Shanghuai Boyue Mansion, Nanjing, Jiangsu Province, with a design area of 140 square meters.
▼浴室向阳台开放,the bathroom open to the balcony © 构设计事务所
▼浴室与卫生间,bathroom and restroom © 构设计事务所



